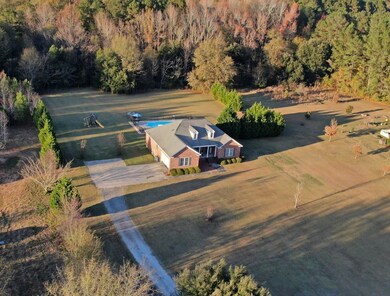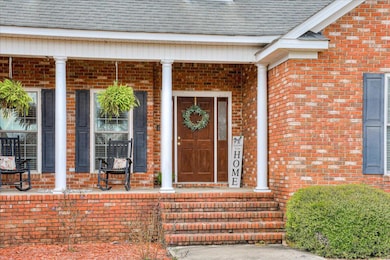
230 Cohen Rd Waynesboro, GA 30830
Highlights
- Ranch Style House
- No HOA
- Walk-In Closet
- Wood Flooring
- Front Porch
- Living Room
About This Home
As of February 2024Brick, 4-bedroom home on 2 acres with in-ground swimming pool! Located on desirable Cohen Road just north of Waynesboro, this single-story home offers 1,998 square feet and has been excellently maintained since its construction in 2004. With a rocking chair front porch and traditional design, the home offers great curb appeal and is situated in the center of the property. The open floor plan gives efficiency and loads of natural light to the main living areas, where the entry, dining room and living room in the heart of the home are accented by tray ceilings and recessed lighting. The kitchen offers bar seating and an adjacent breakfast area that overlooks the pool. The split floorplan positions the primary bedroom suite on one end of the home, with walk-in closet and en suite bathroom (with garden tub, shower, and large double vanity). Three spare bedrooms and a hall bath are located on the other side of the home, with each bedroom boasting two closets.The 26-foot covered backporch offers excellent space for grilling and outdoor dining and an excellent view of the pool area. The in-ground salt-water pool is enclosed with attractive wrought-iron type fencing and offers pool deck space for lounging. The rear property line is wooded and the sides have been planted with cypress trees. Double attached garage with storage room. Large conrete praking and back-up pad. This property offers an excellent mix of elbow-room and convenience less than 5 minutes from Waynesboro's vibrant historic downtown shops and restaurants, grocery and other shopping. Augusta is an easy 25-minute drive on Highway 25N. No HOA.
Last Agent to Sell the Property
Mary Yelton Realty, Llc License #367595 Listed on: 11/24/2023
Last Buyer's Agent
Mark Douglass
Century 21 Magnolia License #297563

Home Details
Home Type
- Single Family
Est. Annual Taxes
- $2,588
Year Built
- Built in 2004
Home Design
- Ranch Style House
- Brick Exterior Construction
- Composition Roof
Interior Spaces
- 1,998 Sq Ft Home
- Ceiling Fan
- Blinds
- Entrance Foyer
- Living Room
- Dining Room
- Crawl Space
- Pull Down Stairs to Attic
Kitchen
- Electric Range
- Microwave
- Dishwasher
Flooring
- Wood
- Carpet
- Ceramic Tile
Bedrooms and Bathrooms
- 4 Bedrooms
- Split Bedroom Floorplan
- Walk-In Closet
- 2 Full Bathrooms
- Primary bathroom on main floor
- Garden Bath
Laundry
- Laundry Room
- Washer and Electric Dryer Hookup
Parking
- Garage
- Parking Pad
Schools
- Waynesboro Elementary School
- Burke County Middle School
- Burke County High School
Utilities
- Central Air
- Heat Pump System
- Well
- Water Heater
- Septic Tank
Additional Features
- Front Porch
- 2 Acre Lot
Community Details
- No Home Owners Association
- None 1Bu Subdivision
Listing and Financial Details
- Assessor Parcel Number 064 099
Ownership History
Purchase Details
Home Financials for this Owner
Home Financials are based on the most recent Mortgage that was taken out on this home.Purchase Details
Home Financials for this Owner
Home Financials are based on the most recent Mortgage that was taken out on this home.Purchase Details
Home Financials for this Owner
Home Financials are based on the most recent Mortgage that was taken out on this home.Purchase Details
Purchase Details
Home Financials for this Owner
Home Financials are based on the most recent Mortgage that was taken out on this home.Purchase Details
Home Financials for this Owner
Home Financials are based on the most recent Mortgage that was taken out on this home.Purchase Details
Similar Homes in Waynesboro, GA
Home Values in the Area
Average Home Value in this Area
Purchase History
| Date | Type | Sale Price | Title Company |
|---|---|---|---|
| Limited Warranty Deed | $328,000 | -- | |
| Warranty Deed | -- | -- | |
| Warranty Deed | $233,000 | -- | |
| Warranty Deed | -- | -- | |
| Warranty Deed | $84,726 | -- | |
| Deed | $215,000 | -- | |
| Deed | $187,500 | -- | |
| Deed | $14,000 | -- |
Mortgage History
| Date | Status | Loan Amount | Loan Type |
|---|---|---|---|
| Open | $328,000 | VA | |
| Previous Owner | $229,000 | New Conventional | |
| Previous Owner | $240,689 | VA | |
| Previous Owner | $171,700 | New Conventional | |
| Previous Owner | $191,700 | New Conventional | |
| Previous Owner | $208,000 | New Conventional | |
| Previous Owner | $45,470 | New Conventional | |
| Previous Owner | $172,000 | New Conventional | |
| Previous Owner | $25,500 | New Conventional | |
| Previous Owner | $178,125 | New Conventional |
Property History
| Date | Event | Price | Change | Sq Ft Price |
|---|---|---|---|---|
| 02/20/2024 02/20/24 | Sold | $328,000 | -3.5% | $164 / Sq Ft |
| 01/15/2024 01/15/24 | Price Changed | $340,000 | -2.8% | $170 / Sq Ft |
| 11/24/2023 11/24/23 | For Sale | $349,900 | +50.2% | $175 / Sq Ft |
| 11/16/2016 11/16/16 | Sold | $233,000 | -2.9% | $116 / Sq Ft |
| 10/11/2016 10/11/16 | Pending | -- | -- | -- |
| 04/18/2016 04/18/16 | For Sale | $239,900 | -- | $119 / Sq Ft |
Tax History Compared to Growth
Tax History
| Year | Tax Paid | Tax Assessment Tax Assessment Total Assessment is a certain percentage of the fair market value that is determined by local assessors to be the total taxable value of land and additions on the property. | Land | Improvement |
|---|---|---|---|---|
| 2024 | $2,588 | $132,734 | $12,800 | $119,934 |
| 2023 | $2,716 | $127,159 | $8,500 | $118,659 |
| 2022 | $2,338 | $109,440 | $8,500 | $100,940 |
| 2021 | $2,056 | $93,955 | $8,500 | $85,455 |
| 2020 | $2,059 | $93,955 | $8,500 | $85,455 |
| 2019 | $1,891 | $84,810 | $8,500 | $76,310 |
| 2018 | $1,877 | $84,195 | $8,500 | $75,695 |
| 2017 | $2,014 | $90,002 | $8,500 | $81,502 |
| 2016 | $1,943 | $88,264 | $8,500 | $79,764 |
| 2015 | $1,966 | $88,629 | $8,500 | $80,129 |
| 2014 | $1,981 | $88,629 | $8,500 | $80,129 |
| 2013 | -- | $88,629 | $8,500 | $80,129 |
Agents Affiliated with this Home
-

Seller's Agent in 2024
Anne Marie Kyzer
Mary Yelton Realty, Llc
(706) 533-3307
335 Total Sales
-
M
Buyer's Agent in 2024
Mark Douglass
Century 21 Magnolia
-

Seller's Agent in 2016
Michelle Lockhart
Blanchard & Calhoun - Scott Nixon
(706) 495-4891
279 Total Sales
-
R
Buyer's Agent in 2016
Ronald Anderson
Blanchard & Calhoun - Evans
(706) 564-7348
7 Total Sales
Map
Source: REALTORS® of Greater Augusta
MLS Number: 522940
APN: 064-099
- 230 Crestridge Dr
- 116 Barrett Mill Rd
- 110 Vanna Ln
- 37 Dr
- 126 Deerwood Dr
- 1006 Herman Lodge Blvd
- 869 Waters St
- 855 Academy Ave
- 412 W 9th St
- 818 Academy Ave
- 1441 W Quaker Rd
- 0 Highway 25 S Unit 452487
- 711 Stone Ave
- 0000 Georgia 56
- 503 Victory Dr
- 413 S Liberty St
- 415 Victory Dr
- 413 Jones Ave
- 403 Shadrack St
- 1219 Susan Ct






