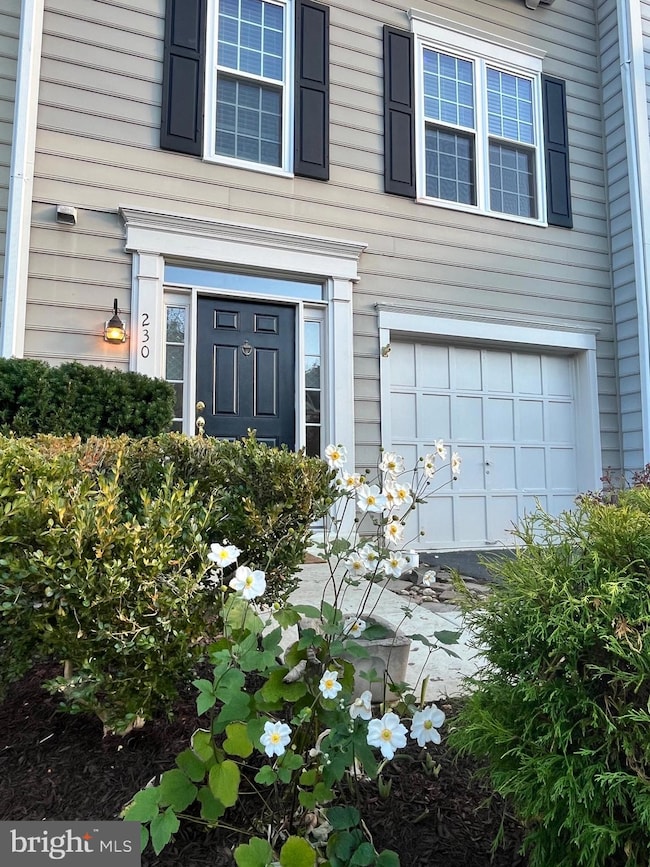230 Connery Terrace SW Leesburg, VA 20175
Highlights
- View of Trees or Woods
- Colonial Architecture
- Private Lot
- Loudoun County High School Rated A-
- Deck
- 3-minute walk to Greenway Park
About This Home
READY FOR IMMEDIATE OCCUPANCY! NEW PROFESSIONAL PAINT AND UPDATED FLOORING IN 2024! Immaculate and well cared for townhome available for rent in Greenway Farms in Leesburg! Welcoming home with a 2-story foyer, open living and dining area and a kitchen with breakfast table space. Gorgeous views from the deck with views of trees and water! The upper level offers an owner's suite with vaulted ceilings, a walk in closet and a private master bath. Two additional bedrooms and a secondary bath complete the upper level. The lower level offers a recreation room with a gas fireplace (as is), hardwood floors and a half bath. Enjoy the outdoors on the large deck and nicely landscaped and fenced rear yard which backs to pretty conservancy area. Excellent location close to Rt. 7, 15, Toll Road and minutes to Downtown Leesburg. LANDLORD IS AGENT OWNER. MINIMUM TWO YEAR LEASE TERM, NO PETS PLEASE
Listing Agent
(703) 402-5416 vicky@goplatinumgroup.com Real Broker, LLC License #0225094769 Listed on: 10/26/2025

Townhouse Details
Home Type
- Townhome
Est. Annual Taxes
- $4,368
Year Built
- Built in 1996 | Remodeled in 2024
Lot Details
- 2,178 Sq Ft Lot
- Wood Fence
- Landscaped
- Premium Lot
- Backs to Trees or Woods
- Back Yard
- Property is in excellent condition
Parking
- 1 Car Attached Garage
- Front Facing Garage
Property Views
- Woods
- Creek or Stream
Home Design
- Colonial Architecture
- Asphalt Roof
- Vinyl Siding
- Concrete Perimeter Foundation
Interior Spaces
- 1,822 Sq Ft Home
- Property has 3 Levels
- Vaulted Ceiling
- Ceiling Fan
- 1 Fireplace
Kitchen
- Breakfast Area or Nook
- Eat-In Kitchen
- Electric Oven or Range
- Built-In Microwave
- Ice Maker
- Dishwasher
- Disposal
Flooring
- Wood
- Luxury Vinyl Plank Tile
Bedrooms and Bathrooms
- 3 Bedrooms
- Soaking Tub
Laundry
- Laundry on lower level
- Dryer
- Washer
Finished Basement
- Heated Basement
- Walk-Out Basement
- Interior Basement Entry
- Basement Windows
Schools
- Catoctin Elementary School
- J.Lumpton Simpson Middle School
- Loudoun County High School
Utilities
- Forced Air Heating and Cooling System
- Vented Exhaust Fan
- Natural Gas Water Heater
- Cable TV Available
Additional Features
- Energy-Efficient Windows
- Deck
Listing and Financial Details
- Residential Lease
- Security Deposit $2,800
- Requires 1 Month of Rent Paid Up Front
- Tenant pays for exterior maintenance, frozen waterpipe damage, lawn/tree/shrub care, light bulbs/filters/fuses/alarm care, minor interior maintenance, all utilities
- The owner pays for association fees, common area maintenance, real estate taxes
- Rent includes common area maintenance, hoa/condo fee, pool maintenance, trash removal
- No Smoking Allowed
- 24-Month Min and 36-Month Max Lease Term
- Available 11/1/25
- $50 Application Fee
- Assessor Parcel Number 273383142000
Community Details
Overview
- Property has a Home Owners Association
- Association fees include common area maintenance, pool(s)
- Greenway Farm HOA
- Greenway Farm Subdivision
Recreation
- Community Basketball Court
- Community Playground
- Community Pool
Pet Policy
- No Pets Allowed
Map
Source: Bright MLS
MLS Number: VALO2109448
APN: 273-38-3142
- 131 Goldsworth Terrace SW
- 146 Hampshire Square SW
- 1432 Moore Place SW
- 227 Stoic St SE
- 15 Linden Hill Way SW
- 1023 Themis St SE
- 102 Stoic St SE
- 641 Meade Dr SW
- 1508 Woodlea Dr SW
- 520 Clagett St SW
- 125 Clubhouse Dr SW Unit 11
- 252 Elia Ct SE
- 709 Pastoral Place SW
- 161 Alpine Dr SE
- 18371 Sydnor Hill Ct
- 40737 Grenata Preserve Place
- 202 Stratford Place SW
- 714 Donaldson Ln SW
- 18515 Lake Hill Dr
- 507 Sunset View Terrace SE Unit 107
- 501 Sunset View Terrace SE Unit 101
- 501 Sunset View Terrace SE Unit 306
- 660 Gateway Dr SE Unit 103
- 668 Gateway Dr SE Unit 412
- 667 Constellation Square SE
- 674 Gateway Dr SE Unit 709
- 676 Gateway Dr SE Unit 805
- 775 Gateway Dr SE
- 120 Prosperity Ave SE Unit E
- 120 Prosperity Ave SE
- 110 Prosperity Ave SE Unit D
- 109 Prosperity Ave SE Unit E
- 600 Somerset Park Dr SE
- 685 Springhouse Square SE
- 302 Riding Trail Ct NW
- 422 Nikki Terrace SE
- 337 Caldwell Terrace SE
- 28 Fort Evans Rd NE
- 75 Plaza St NE
- 17806 Dry Mill Rd






