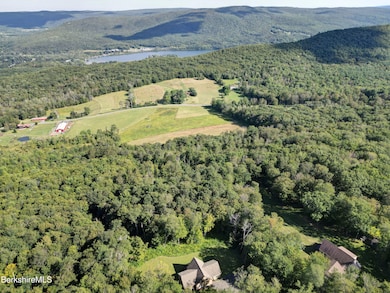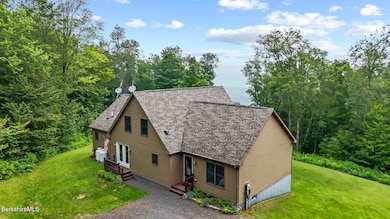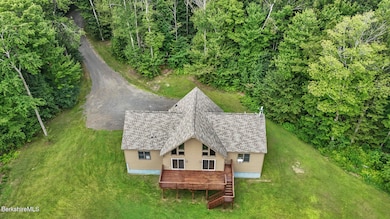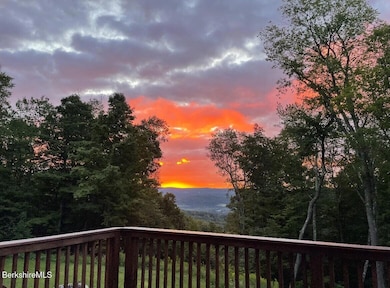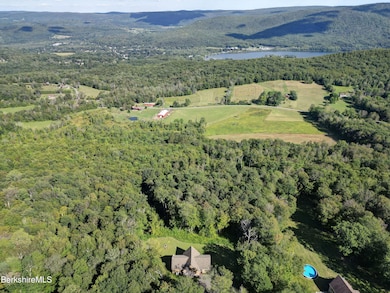230 Curran Rd Cheshire, MA 01225
Estimated payment $3,249/month
Highlights
- 176,287 Sq Ft lot
- Cathedral Ceiling
- Main Floor Bedroom
- Chalet
- Wood Flooring
- Mud Room
About This Home
Welcome to this beautifully crafted, move-in ready chalet-style home, set on over 4 private acres with a spacious cleared backyard, wooded surroundings, and stunning mountain views. Inside, you're greeted by a welcoming mudroom and convenient first-floor laundry. The open-concept living area features vaulted ceilings, hardwood floors, and large windows that fill the space with natural light and peaceful views. The kitchen flows into the dining area and includes stainless steel appliances and modern lighting--perfect for entertaining. A spacious loft offers flexibility for a home office, guest room, or cozy den. All bedrooms are generously sized, and the primary suite includes a walk-in closet and en-suite bath.
Property Details
Home Type
- Modular Prefabricated Home
Est. Annual Taxes
- $4,334
Year Built
- 2015
Lot Details
- 4.05 Acre Lot
Home Design
- Chalet
- A-Frame Home
- Asphalt Shingled Roof
- Fiberglass Roof
- Vinyl Siding
Interior Spaces
- 2,184 Sq Ft Home
- Cathedral Ceiling
- Insulated Windows
- Mud Room
Kitchen
- Range
- Microwave
- Dishwasher
Flooring
- Wood
- Carpet
- Laminate
Bedrooms and Bathrooms
- 3 Bedrooms
- Main Floor Bedroom
- 2 Full Bathrooms
Laundry
- Dryer
- Washer
Basement
- Walk-Out Basement
- Basement Fills Entire Space Under The House
Parking
- No Garage
- Off-Street Parking
Schools
- Hoosac Valley Elementary School
- Hoosac Valley Middle & High School
Utilities
- Hot Water Heating System
- Well
- Propane Water Heater
- Private Sewer
Map
Home Values in the Area
Average Home Value in this Area
Tax History
| Year | Tax Paid | Tax Assessment Tax Assessment Total Assessment is a certain percentage of the fair market value that is determined by local assessors to be the total taxable value of land and additions on the property. | Land | Improvement |
|---|---|---|---|---|
| 2025 | $4,334 | $389,400 | $73,500 | $315,900 |
| 2024 | $4,533 | $391,800 | $69,400 | $322,400 |
| 2023 | $4,302 | $359,400 | $71,500 | $287,900 |
| 2022 | $3,897 | $305,400 | $75,100 | $230,300 |
| 2021 | $3,911 | $292,500 | $71,500 | $221,000 |
| 2020 | $3,955 | $294,300 | $71,500 | $222,800 |
| 2019 | $3,813 | $291,100 | $71,500 | $219,600 |
| 2018 | $3,665 | $280,600 | $71,500 | $209,100 |
| 2017 | $3,477 | $280,600 | $71,500 | $209,100 |
| 2016 | $877 | $71,500 | $71,500 | $0 |
| 2015 | $771 | $64,600 | $64,600 | $0 |
Property History
| Date | Event | Price | List to Sale | Price per Sq Ft |
|---|---|---|---|---|
| 09/29/2025 09/29/25 | Pending | -- | -- | -- |
| 08/08/2025 08/08/25 | For Sale | $549,000 | -- | $251 / Sq Ft |
Purchase History
| Date | Type | Sale Price | Title Company |
|---|---|---|---|
| Quit Claim Deed | -- | -- | |
| Quit Claim Deed | -- | -- | |
| Quit Claim Deed | -- | -- | |
| Quit Claim Deed | -- | -- | |
| Deed | $47,000 | -- | |
| Quit Claim Deed | $47,000 | -- |
Mortgage History
| Date | Status | Loan Amount | Loan Type |
|---|---|---|---|
| Previous Owner | $250,000 | New Conventional |
Source: Berkshire County Board of REALTORS®
MLS Number: 247299
APN: CHES-000205-000000-000081

