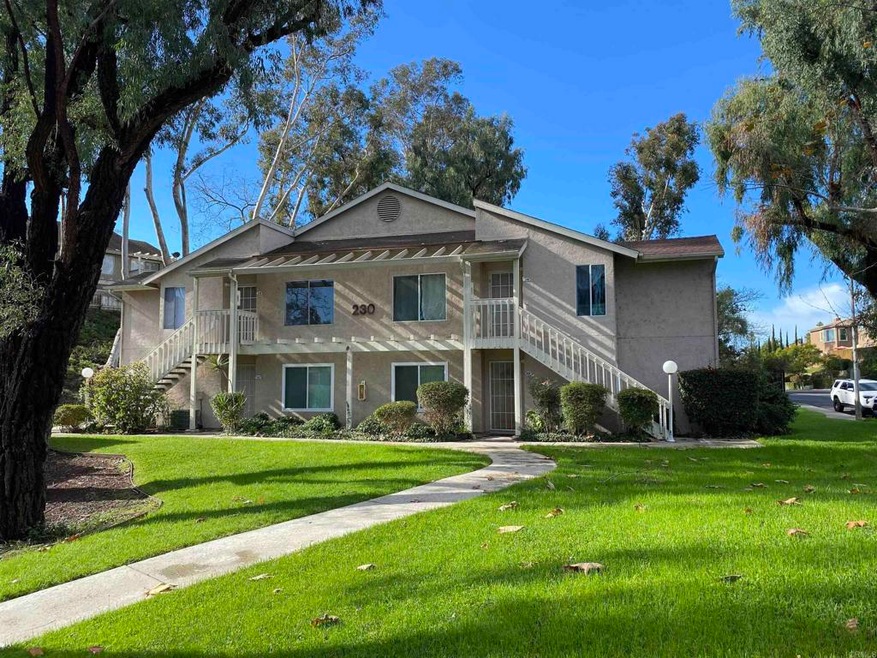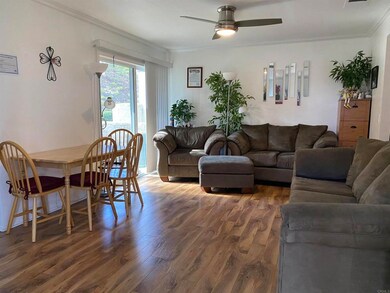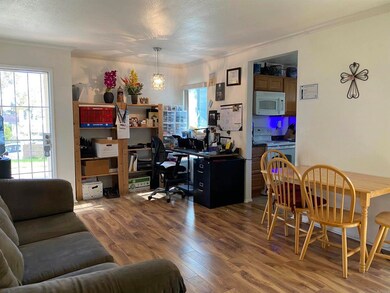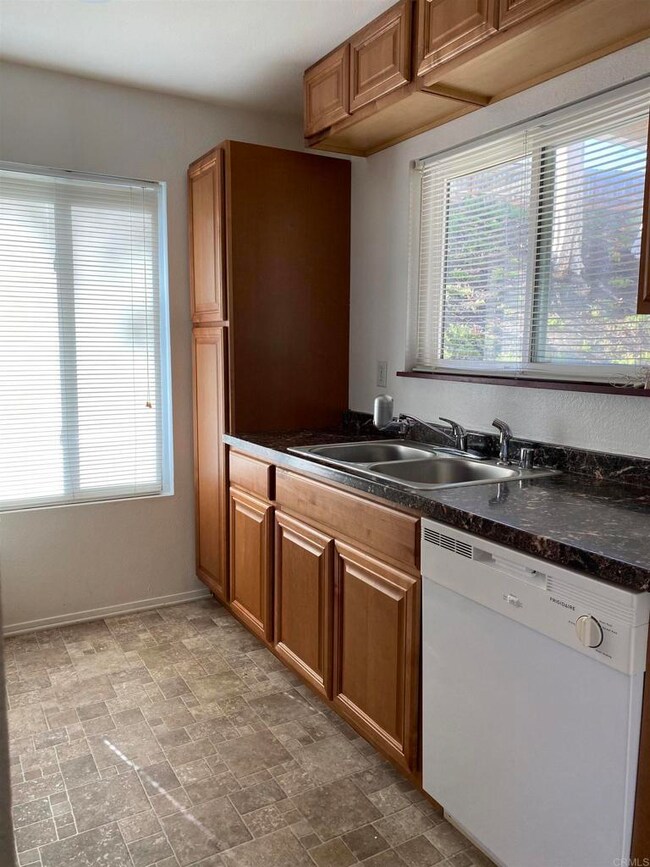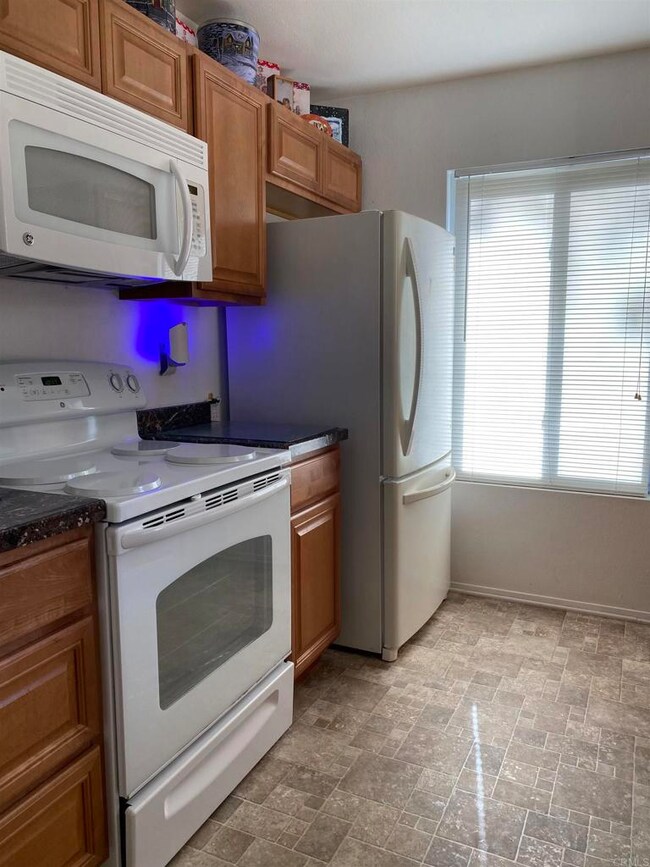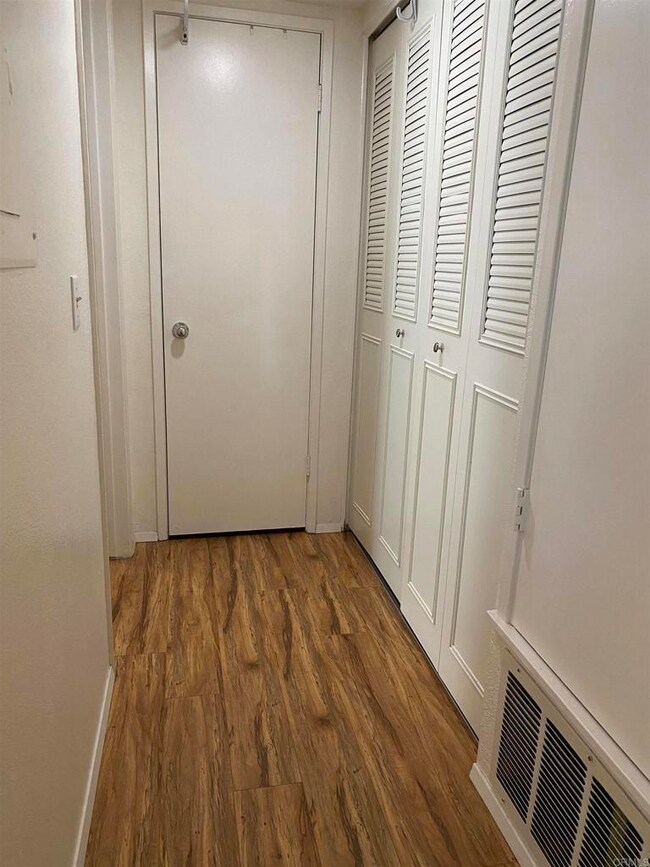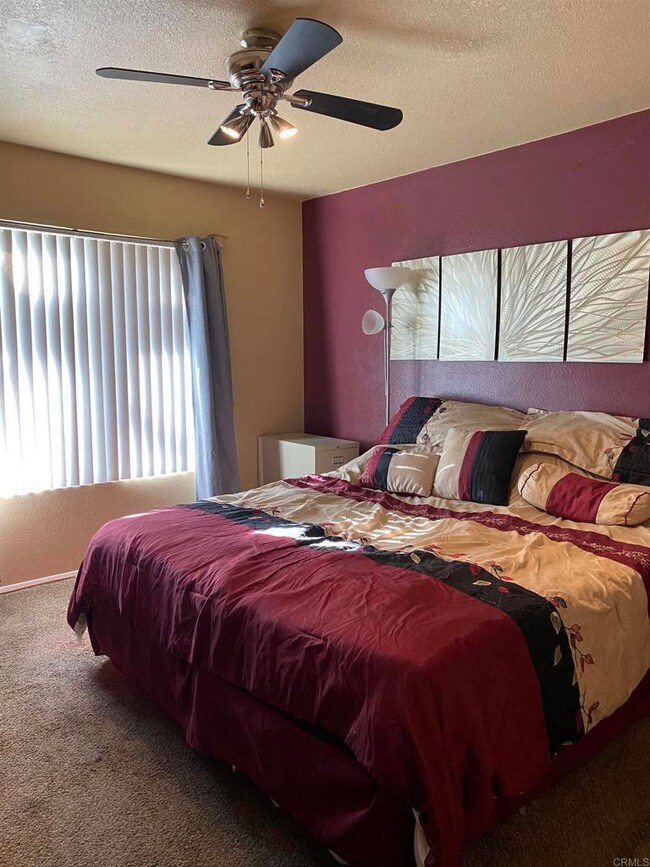
Highlights
- Fitness Center
- In Ground Pool
- End Unit
- Rancho Buena Vista High School Rated A-
- Park or Greenbelt View
- Tennis Courts
About This Home
As of February 2024Looking for that affordable but lovely home to call your own. This is the place for you. Wonderful community of The Parks and the grounds fit the name with the rolling green spaces, tennis courts, pool, spa and workout room. Well cared for downstairs corner unit with patio. Kitchen remodel and laminate flooring done in 2013. New windows and sliding patio door. Newer ceiling fans in both bedrooms and living room. New garage door. Crown modeling in living room and recessed lighting in the kitchen. Custom shelving units in closets for extra storage. Full size washer and dryer in unit. Newer security front screen door. Close to the Melrose/78 freeway connection without the freeway noise. Vista's bustling downtown area just down the street with restaurants, breweries, movie theater, and The Wave waterpark. 1 car garage and 1 uncovered parking space. Street parking available close by.
Last Agent to Sell the Property
RE/MAX Connections License #01448107 Listed on: 01/04/2024

Property Details
Home Type
- Condominium
Est. Annual Taxes
- $2,963
Year Built
- Built in 1986
Lot Details
- End Unit
- Two or More Common Walls
HOA Fees
- $450 Monthly HOA Fees
Parking
- 1 Open Parking Space
- 1 Car Garage
Home Design
- Entry on the 1st floor
Interior Spaces
- 878 Sq Ft Home
- 1-Story Property
- Park or Greenbelt Views
- Laundry Room
Bedrooms and Bathrooms
- 2 Bedrooms
- 2 Full Bathrooms
Pool
- In Ground Pool
Utilities
- Central Air
- No Heating
Listing and Financial Details
- Tax Tract Number 11122
- Assessor Parcel Number 1640825004
Community Details
Overview
- 300 Units
- Full Circle Mgmt Association, Phone Number (760) 941-2443
Recreation
- Tennis Courts
- Fitness Center
- Community Pool
- Community Spa
Ownership History
Purchase Details
Home Financials for this Owner
Home Financials are based on the most recent Mortgage that was taken out on this home.Purchase Details
Home Financials for this Owner
Home Financials are based on the most recent Mortgage that was taken out on this home.Purchase Details
Home Financials for this Owner
Home Financials are based on the most recent Mortgage that was taken out on this home.Purchase Details
Home Financials for this Owner
Home Financials are based on the most recent Mortgage that was taken out on this home.Purchase Details
Home Financials for this Owner
Home Financials are based on the most recent Mortgage that was taken out on this home.Purchase Details
Home Financials for this Owner
Home Financials are based on the most recent Mortgage that was taken out on this home.Purchase Details
Purchase Details
Home Financials for this Owner
Home Financials are based on the most recent Mortgage that was taken out on this home.Similar Homes in the area
Home Values in the Area
Average Home Value in this Area
Purchase History
| Date | Type | Sale Price | Title Company |
|---|---|---|---|
| Grant Deed | $475,000 | First American Title | |
| Grant Deed | $168,000 | First American Title | |
| Grant Deed | $159,000 | Chicago Title Co | |
| Interfamily Deed Transfer | -- | Fidelity National Title Co | |
| Grant Deed | $86,000 | -- | |
| Grant Deed | $65,500 | Commonwealth Land Title Co | |
| Trustee Deed | $92,734 | Chicago Title | |
| Grant Deed | -- | Chicago Title | |
| Grant Deed | $86,000 | Chicago Title Company |
Mortgage History
| Date | Status | Loan Amount | Loan Type |
|---|---|---|---|
| Open | $356,250 | New Conventional | |
| Previous Owner | $336,996 | FHA | |
| Previous Owner | $45,718 | Credit Line Revolving | |
| Previous Owner | $156,750 | New Conventional | |
| Previous Owner | $119,000 | Purchase Money Mortgage | |
| Previous Owner | $105,000 | Purchase Money Mortgage | |
| Previous Owner | $83,650 | FHA | |
| Previous Owner | $64,750 | FHA | |
| Previous Owner | $83,400 | FHA |
Property History
| Date | Event | Price | Change | Sq Ft Price |
|---|---|---|---|---|
| 02/01/2024 02/01/24 | Sold | $475,000 | 0.0% | $541 / Sq Ft |
| 01/07/2024 01/07/24 | Pending | -- | -- | -- |
| 01/04/2024 01/04/24 | For Sale | $475,000 | +182.7% | $541 / Sq Ft |
| 03/28/2013 03/28/13 | Sold | $168,000 | 0.0% | $191 / Sq Ft |
| 01/24/2013 01/24/13 | Pending | -- | -- | -- |
| 01/24/2013 01/24/13 | For Sale | $168,000 | -- | $191 / Sq Ft |
Tax History Compared to Growth
Tax History
| Year | Tax Paid | Tax Assessment Tax Assessment Total Assessment is a certain percentage of the fair market value that is determined by local assessors to be the total taxable value of land and additions on the property. | Land | Improvement |
|---|---|---|---|---|
| 2025 | $2,963 | $484,499 | $219,176 | $265,323 |
| 2024 | $2,963 | $202,815 | $91,749 | $111,066 |
| 2023 | $2,909 | $198,839 | $89,950 | $108,889 |
| 2022 | $2,903 | $194,941 | $88,187 | $106,754 |
| 2021 | $2,841 | $191,119 | $86,458 | $104,661 |
| 2020 | $2,820 | $189,160 | $85,572 | $103,588 |
| 2019 | $2,783 | $185,452 | $83,895 | $101,557 |
| 2018 | $2,680 | $181,816 | $82,250 | $99,566 |
| 2017 | $122 | $178,252 | $80,638 | $97,614 |
| 2016 | $1,923 | $174,757 | $79,057 | $95,700 |
| 2015 | $2,567 | $172,133 | $77,870 | $94,263 |
| 2014 | $1,869 | $168,762 | $76,345 | $92,417 |
Agents Affiliated with this Home
-
Brenda Dotts

Seller's Agent in 2024
Brenda Dotts
RE/MAX
(760) 310-0526
7 in this area
41 Total Sales
-
Jonathan Kendra

Buyer's Agent in 2024
Jonathan Kendra
HomeSmart Realty West
(760) 429-8136
2 in this area
41 Total Sales
Map
Source: California Regional Multiple Listing Service (CRMLS)
MLS Number: NDP2400098
APN: 164-082-50-04
- 225 Diamond Way Unit 211
- 225 Diamond Way Unit 212
- 726 Silver Dr
- 801-19 W Vista Way
- 359 N Melrose Dr Unit H
- 359 N Melrose Dr Unit G
- 375 N Melrose Dr Unit A
- 371 N Melrose Dr Unit D
- 383 N Melrose Dr Unit G
- 757 Anns Way
- 391 N Melrose Dr Unit A
- 467-75 N Melrose Dr
- 411 Palmbark St
- 219 Plymouth Dr
- 809 Olive Ave Unit 11
- 252 Santa Clara Dr
- 0 208 Ste Unit SR25082732
- 243 G-4
- 750 Breeze Hill Rd Unit 112
- 607 Via Del Mar
