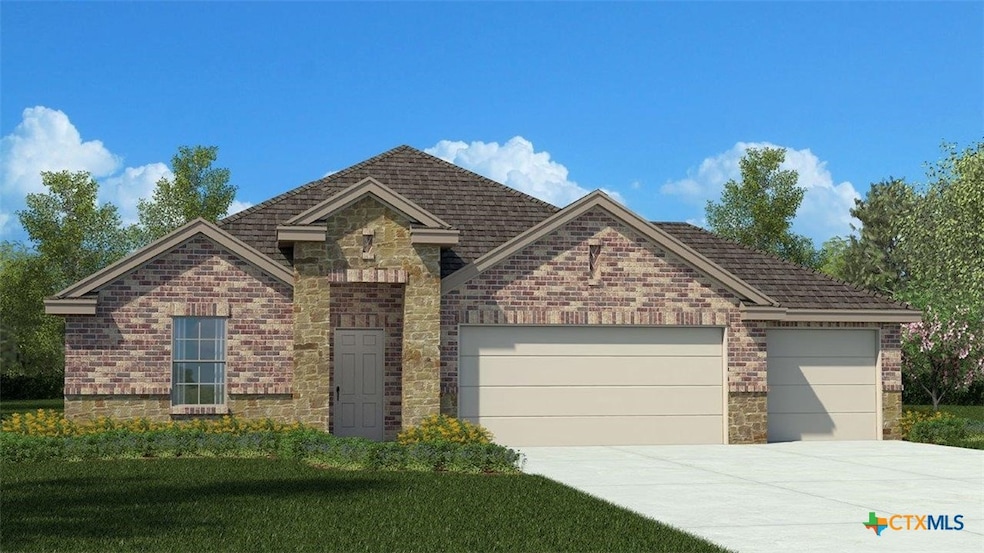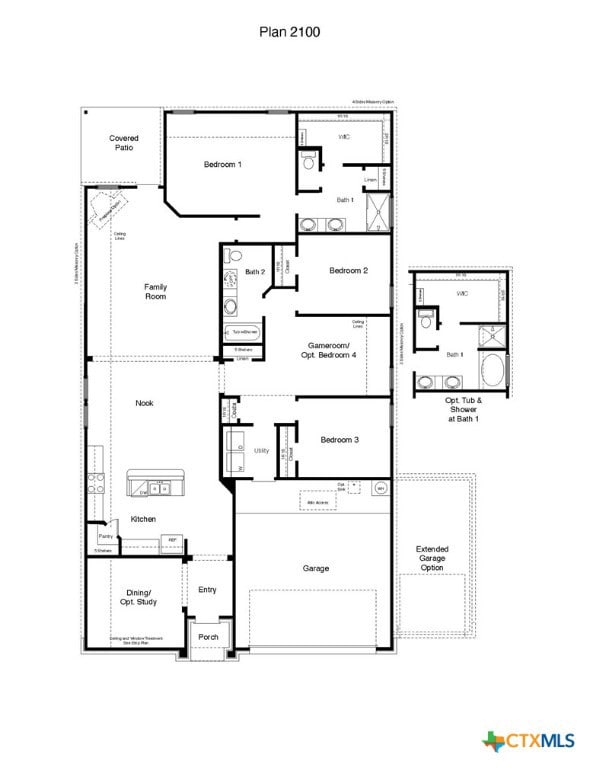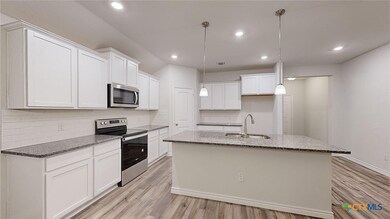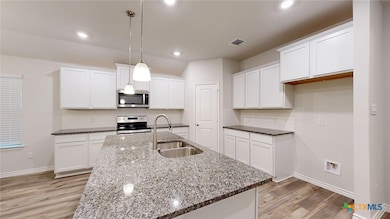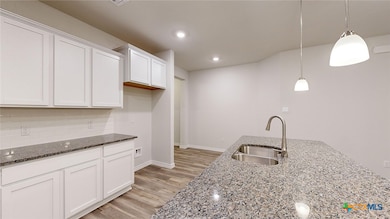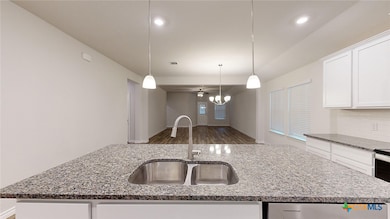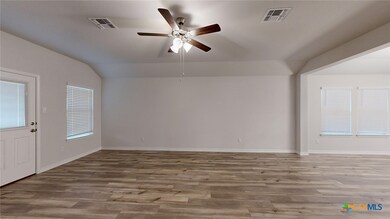230 Dora Dr Killeen, TX 76542
Estimated payment $2,205/month
Highlights
- 3 Car Attached Garage
- Laundry Room
- Central Heating and Cooling System
- Walk-In Closet
- Tile Flooring
- Ceiling Fan
About This Home
Find your home in Turnbo Ranch Traditions in Killeen, Texas with the Everett floorplan. With approximately 2,150 sq. ft., you’ll have the perfect space in this 3-4 bedroom, 2 bath layout. Park your car or store your belongings in the attached 2-car garage.
When you enter the home, you’ll be greeted with the beautiful open-concept design living area, that blends the kitchen and great room. The kitchen features flat panel birch cabinetry and granite countertops. It is set off from the living area by a kitchen island with a built-in sink. Connected to the kitchen in the dining area that can be opted for the study.
Walking through the great room, you’ll find the primary bedroom with an attached bathroom. The bathroom has a double vanity and a walk-in shower that can be opted for a tub and shower, and a spacious walk-in closet for all your belongings.
The secondary bedrooms are cozy and carpeted, with plenty of closet space and easy access to a separate bathroom. The game-room with an option of a bedroom gives you control to customize the house to meet your needs.
Enjoy nature from the backyard under the covered patio that is connected to the great room. Not only does every D.R. Horton home have a floorplan built for everyday functionality, but smart home technology is also included. Monitor your home and control your comfort through your phone, the Qolsys panel, or voice command.
Talk to us today to learn more about why the Everett floorplan is perfect for you!
Listing Agent
NextHome Tropicana Realty Brokerage Phone: (254) 616-1850 License #0503408 Listed on: 10/07/2025

Home Details
Home Type
- Single Family
Year Built
- Built in 2025 | Under Construction
Lot Details
- 7,200 Sq Ft Lot
- Privacy Fence
- Back Yard Fenced
HOA Fees
- $42 Monthly HOA Fees
Parking
- 3 Car Attached Garage
Home Design
- Slab Foundation
- Masonry
Interior Spaces
- 2,150 Sq Ft Home
- Property has 1 Level
- Ceiling Fan
- Tile Flooring
- Laundry Room
Kitchen
- Electric Range
- Dishwasher
Bedrooms and Bathrooms
- 4 Bedrooms
- Walk-In Closet
Schools
- Alice W. Douse Elementary School
- Jda Middle School
- Chaparral High School
Utilities
- Central Heating and Cooling System
Community Details
- The Management Trust Association
- Built by DR Horton
- Turnbo Ranch Subdivision
Listing and Financial Details
- Assessor Parcel Number 531108
Map
Home Values in the Area
Average Home Value in this Area
Tax History
| Year | Tax Paid | Tax Assessment Tax Assessment Total Assessment is a certain percentage of the fair market value that is determined by local assessors to be the total taxable value of land and additions on the property. | Land | Improvement |
|---|---|---|---|---|
| 2025 | -- | $33,600 | $33,600 | -- |
Property History
| Date | Event | Price | List to Sale | Price per Sq Ft |
|---|---|---|---|---|
| 10/21/2025 10/21/25 | Price Changed | $344,930 | +1.2% | $160 / Sq Ft |
| 09/30/2025 09/30/25 | Price Changed | $340,750 | -1.2% | $158 / Sq Ft |
| 09/25/2025 09/25/25 | For Sale | $344,930 | -- | $160 / Sq Ft |
Source: Central Texas MLS (CTXMLS)
MLS Number: 594680
APN: 531108
- 366 Dobson Dr
- Gaven Plan at Turnbo Ranch
- 241 Dewey Dr
- 237 Powder Dr
- 342 Dobson Dr
- 217 Dewey Dr
- 358 Dobson Dr
- 374 Dobson Dr
- 105 Hugh Dr
- 370 Dobson Dr
- Prescott Plan at Turnbo Ranch - Traditions
- 134 Louisa Dr
- Emma Plan at Turnbo Ranch
- Easton Plan at Turnbo Ranch
- 414 Charlie Dr
- 350 Dobson Dr
- 241 Nettie Dr
- 222 Dora Dr
- Sterling Plan at Turnbo Ranch - Traditions
- 346 Dobson Dr
- 3401 Addison St
- 3411 Aubree Katherine Dr
- 9617 Glynhill Ct
- 3414 Addison St
- 9611 Raeburn Ct
- 9602 Glynhill Ct
- 700 Cosper Creek Dr
- 708 Cody James Dr
- 9512 Rogano Ct
- 3211 Malmaison Rd
- 9602 Fratelli Ct
- 3311 Malmaison Rd
- 9514 Fratelli Ct
- 9600 Diana Dr
- 9111 Bellgrove Ct
- 9013 Bellgrove Ct
- 305 Hedy Dr
- 9013 Devonshire Ct
- 9511 Caemlyn Cove
- 311 Paddock Ln
