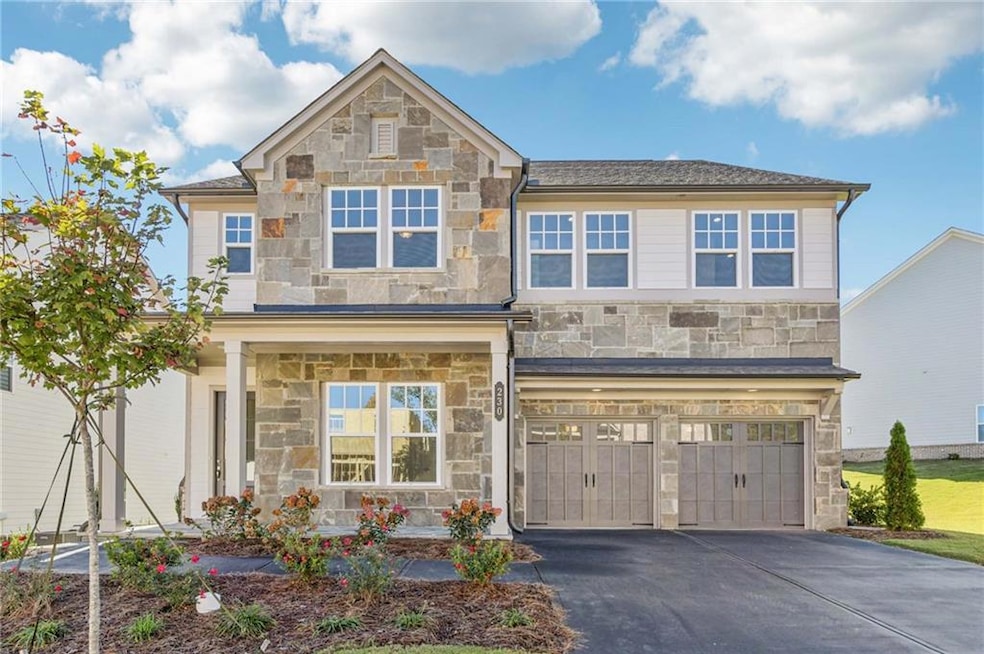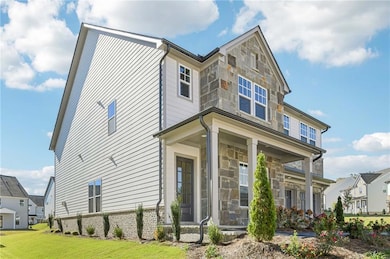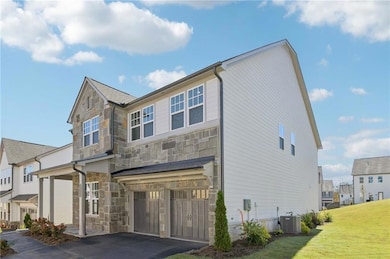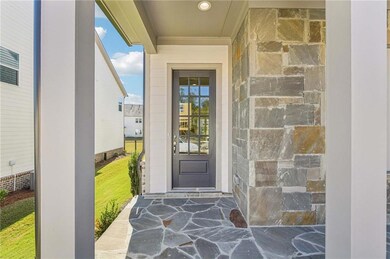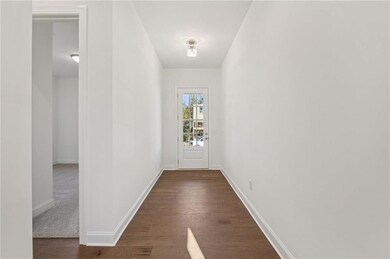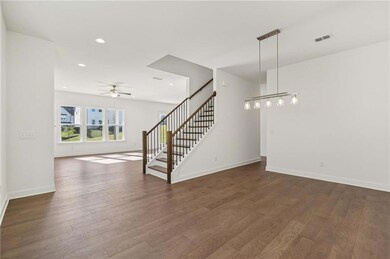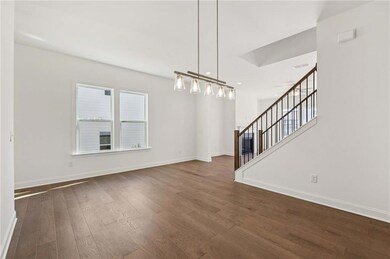230 E Harbor Dr Dawsonville, GA 30534
Dawson County NeighborhoodEstimated payment $3,933/month
Highlights
- Golf Course Community
- New Construction
- Clubhouse
- Dawson County High School Rated 9+
- Community Lake
- Oversized primary bedroom
About This Home
Nestled in the heart of the upscale Chestatee community, the homes in East Harbor offer incredible lifestyle options! Lakeside living, golf and a short drive to the beauty and recreation of the North Georgia mountains. Consider the Leyland design, 3451 square feet of of thoughtfully designed living space. The Leyland offers the perfect blend of style, function, and comfort. This striking 5-bedroom, 4-bath home showcases a contemporary layout ideal for both relaxed living and elegant entertaining.
At the heart of the home, the chef-inspired kitchen is a true showstopper, featuring soft-close 42” cabinetry, quartz countertops, and an oversized walk-in pantry that’s as functional as it is surprising. The open-concept design flows effortlessly into the spacious family room, perfect for everyday gatherings, while a formal dining room sets the stage for memorable dinner parties.
Just off the garage, a versatile mudroom area offers a smart, customizable space to keep your day-to-day life organized and clutter-free.
Step outside to the covered patio, a serene retreat ideal for morning coffee or evening relaxation.
Upstairs, the elegant primary suite offers a luxurious escape, complete with a spa-inspired bathroom featuring a separate soaking tub and glass-enclosed shower, plus a massive walk-in closet. Three additional large bedrooms—each with their own walk-in closet—provide ample space for family or guests, while two additional full baths, a versatile loft, and a spacious laundry room complete the upper level.
The Leyland is more than a home—it’s a lifestyle. Don't miss your chance to make it yours!
East Harbor 2 at Chestatee offers a slice of luxury within a master-planned community. Highlighted by an award-winning 18-hole golf course designed by Denis Griffiths, Jr., residents enjoy first-class amenities including a clubhouse with dining, a private marina, and a Jr. Olympic pool. The active lifestyle is further supported by tennis and pickleball courts, bocce ball facilities, and a comprehensive trail system for outdoor enthusiasts. The lakeside pavilion and community square foster a strong sense of community through regular social gatherings and events. Additionally, the proximity to North GA Premium Outlets and the University of North Georgia offers convenience and leisure opportunities. East Harbor 2 seamlessly blends luxury living with the charm and tranquility of Dawsonville, making it an ideal community for those seeking quality, convenience, and a vibrant lifestyle.
This home is available now. For further details and information on current promotions, please contact the onsite Community Sales Manager.
Please note that renderings are for illustrative purposes, and photos may represent sample products of homes under construction. Actual exterior and interior selections may vary.
Home Details
Home Type
- Single Family
Year Built
- Built in 2025 | New Construction
Lot Details
- 10,759 Sq Ft Lot
- Lot Dimensions are 140 x 164 x 162
- Landscaped
- Irrigation Equipment
- Front Yard Sprinklers
- Back and Front Yard
HOA Fees
- $165 Monthly HOA Fees
Parking
- 2 Car Attached Garage
- Parking Accessed On Kitchen Level
- Front Facing Garage
- Garage Door Opener
- Driveway Level
Home Design
- Traditional Architecture
- Slab Foundation
- Shingle Roof
- Composition Roof
- Stone Siding
- Brick Front
- HardiePlank Type
Interior Spaces
- 3,451 Sq Ft Home
- 2-Story Property
- Tray Ceiling
- Ceiling height of 10 feet on the main level
- Recessed Lighting
- Factory Built Fireplace
- Fireplace With Glass Doors
- Gas Log Fireplace
- Double Pane Windows
- Insulated Windows
- Mud Room
- Entrance Foyer
- Family Room with Fireplace
- Breakfast Room
- Formal Dining Room
Kitchen
- Open to Family Room
- Walk-In Pantry
- Butlers Pantry
- Electric Oven
- Self-Cleaning Oven
- Gas Cooktop
- Range Hood
- Microwave
- Dishwasher
- Kitchen Island
- Stone Countertops
- Disposal
Flooring
- Wood
- Carpet
- Ceramic Tile
Bedrooms and Bathrooms
- Oversized primary bedroom
- Split Bedroom Floorplan
- Walk-In Closet
- Dual Vanity Sinks in Primary Bathroom
- Low Flow Plumbing Fixtures
- Separate Shower in Primary Bathroom
- Soaking Tub
Laundry
- Laundry Room
- Laundry on upper level
- 220 Volts In Laundry
- Electric Dryer Hookup
Home Security
- Carbon Monoxide Detectors
- Fire and Smoke Detector
Outdoor Features
- Covered Patio or Porch
- Rain Gutters
Location
- Property is near shops
Schools
- Kilough Elementary School
- Dawson County Middle School
- Dawson County High School
Utilities
- Forced Air Zoned Heating and Cooling System
- Heating System Uses Natural Gas
- Underground Utilities
- Gas Water Heater
Listing and Financial Details
- Home warranty included in the sale of the property
- Tax Lot 60
- Assessor Parcel Number 118 008 214
Community Details
Overview
- $1,975 Initiation Fee
- Hms Association, Phone Number (770) 667-0595
- Chestatee Subdivision
- Rental Restrictions
- Community Lake
Amenities
- Community Barbecue Grill
- Restaurant
- Clubhouse
Recreation
- Golf Course Community
- Tennis Courts
- Pickleball Courts
- Community Playground
- Community Pool
- Trails
Map
Home Values in the Area
Average Home Value in this Area
Property History
| Date | Event | Price | List to Sale | Price per Sq Ft |
|---|---|---|---|---|
| 10/01/2025 10/01/25 | For Sale | $599,900 | -- | $174 / Sq Ft |
Source: First Multiple Listing Service (FMLS)
MLS Number: 7665768
- 206 E Harbor Dr
- 194 E Harbor Dr
- 260 E Harbor Dr
- 116 River Sound Alley
- 472 River Overlook Rd
- 494 River Overlook Rd
- 121 River Sound Alley
- 110 Peninsula Way
- 35 E Harbor Dr
- 239 E Harbor Dr
- Manchester Plan at East Harbor II at Chestatee
- Leyland Plan at East Harbor II at Chestatee
- Scarlet Plan at East Harbor II at Chestatee
- 25 River Sound Cir
- 30 Swift Creek Dr
- 189 Scarlet Oak Ln
- 8070 Beachwood Dr
- 184 Scarlet Oak Ln
- 503 Night Fire Dr
- 62 Dawson Club Way Unit Fennell
- 62 Dawson Club Way Unit Myrtle
- 62 Dawson Club Way Unit Caraway
- 173 Mountainside Dr E
- 88 Lumpkin Co Park Rd
- 64 Lumpkin Co Park Rd
- 5654 Old Wilkie Rd
- 40 Lumpkin Ln
- 984 Overlook Dr
- 61 View Point Dr
- 18 Phaeton Ln
- 5746 Nix Bridge Rd
- 611 Couch Rd
- 55 Silver Fox Ct
- 160 Founders Dr
- 17 Founders Dr
- 5106 Bird Rd
- 65 Hughes Pl Dr
- 4825 Red Oak Dr
- 131 Shelter Ln E
