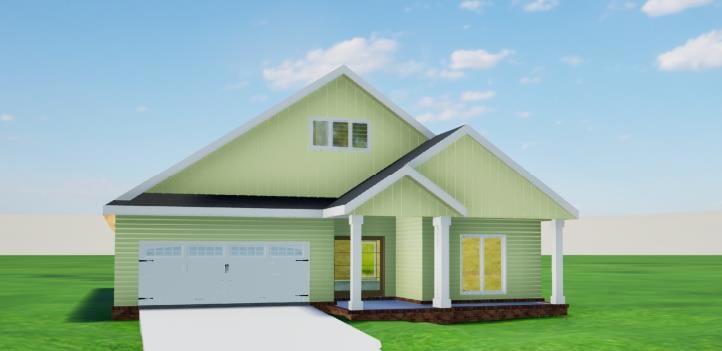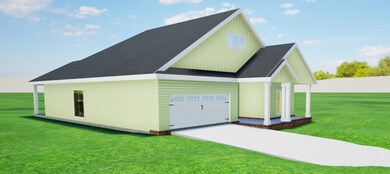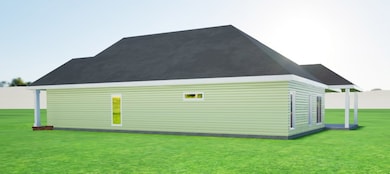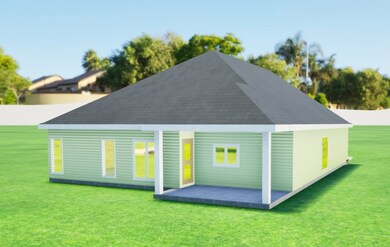230 Elliot Dr Midland City, AL 36350
Estimated payment $1,715/month
Highlights
- New Construction
- Attic
- 2 Car Attached Garage
- Traditional Architecture
- Covered Patio or Porch
- Double Pane Windows
About This Home
This thoughtfully designed Reeves & Shaw new construction offers an ideal blend of style, function, and location in The Orchard one of West Dothan's most desirable neighborhoods. This thoughtfully designed 3 bedroom, 2 bathroom home offers an open-concept layout with a spacious living room, dining area, and kitchen that flow together seamlessly. The private primary suite features a large walk-in closet, while the two additional bedrooms are located on the opposite side of the home for a true split layout. Enjoy generous front and rear porches, a dedicated laundry room, and functional storage throughout the home! Residents of The Orchard enjoy a community pool, playground, and zoning for Highlands Elementary, one of Dothan's top-rated schools. Stylish, functional, and perfectly located this home checks every box. This home is scheduled for completion in January 2026, and early buyers have the opportunity to customize selections such as paint, flooring, and tile with an accepted contract.
Listing Agent
Keller Williams Southeast Alabama Brokerage Phone: 3347023595 License #115210 Listed on: 11/17/2025

Home Details
Home Type
- Single Family
Est. Annual Taxes
- $178
Year Built
- Built in 2025 | New Construction
Parking
- 2 Car Attached Garage
- Garage Door Opener
Home Design
- Traditional Architecture
- Asphalt Roof
Interior Spaces
- 1,842 Sq Ft Home
- 1-Story Property
- Ceiling Fan
- Double Pane Windows
- Fire and Smoke Detector
- Laundry Room
- Attic
Kitchen
- Self-Cleaning Oven
- Cooktop
- Microwave
- Disposal
Flooring
- Carpet
- Tile
- Vinyl
Bedrooms and Bathrooms
- 3 Bedrooms
- Split Bedroom Floorplan
- Walk-In Closet
- 2 Full Bathrooms
- Separate Shower
Schools
- Highlands Elementary School
- Dothan Prep/Carver 9Th Middle School
- Dothan High School
Utilities
- Cooling Available
- Heat Pump System
- Cable TV Available
Additional Features
- Covered Patio or Porch
- 8,712 Sq Ft Lot
Community Details
- The Orchard Subdivision
Listing and Financial Details
- Home warranty included in the sale of the property
- Assessor Parcel Number 1701010000012.095
Map
Home Values in the Area
Average Home Value in this Area
Property History
| Date | Event | Price | List to Sale | Price per Sq Ft |
|---|---|---|---|---|
| 11/17/2025 11/17/25 | For Sale | $322,500 | -- | $175 / Sq Ft |
Source: Dothan Multiple Listing Service (Southeast Alabama Association of REALTORS®)
MLS Number: 205933
- 207 Elliot Dr
- 209 Elliot Dr
- 222 Elliot Dr
- 125 Elliot Dr
- 123 Elliot Dr
- 119 Elliot Dr
- 107 Elliot Dr
- 204 Leaf St
- 129 Elliot Dr
- 116 Pawnee Dr
- 204 Elliot Dr
- 105 Charleston Mills Dr
- 670 Charleston Mills Dr
- 102 Canyon Ct
- 652 Charleston Mills Dr
- 318 Partridge Ln
- 305 Cypress Glade Ln
- 501 Dunleith Blvd
- 200 Asphodel Dr
- 401 Dunleith Blvd
- 110 Augusta Ave
- 203 Front Porch Ct
- 303 Charleston Mills Dr
- 5540 W Main St
- 100 Timberline Ct
- 114 Adris Place
- 113 Adris Place
- 122 Orchard Cir
- 101 Montrose Ct
- 172 Luds Way
- 4468 W Main St
- 1121 S Brannon Stand Rd
- 1312 Baywood Rd
- 5031 Montgomery Hwy
- 111 Bartlet Ln
- 365 Nypro Ln
- 111 Tazewell Ct
- 104 Edgefield Rd
- 2605 Timothy Rd
- 3310 Cathy Lou Rd




