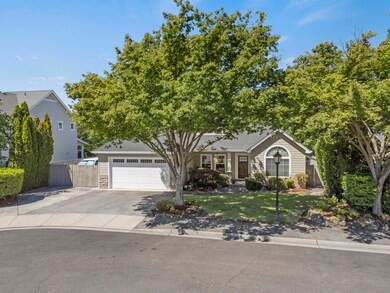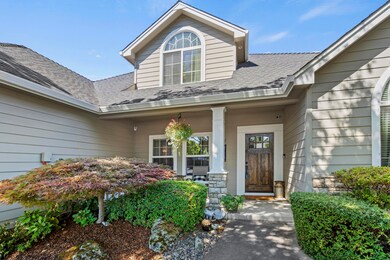
230 Fieldbrook Ct Medford, OR 97504
Southeast Medford NeighborhoodHighlights
- RV Access or Parking
- Craftsman Architecture
- Vaulted Ceiling
- Hoover Elementary School Rated 10
- Territorial View
- Wood Flooring
About This Home
As of October 2024Welcome to 230 Fieldbrook Court, Medford, Oregon! Nestled in an oversized cul-de-sac, this stunning home boasts over 1,800 square feet of luxurious living space on a quarter-acre lot. This residence is designed for comfort and style and has three spacious bedrooms, two full baths, and a convenient half bath on the main floor. Step inside to discover vaulted ceilings, ceiling fans, and hardwood floors. The gourmet kitchen is a chef's dream, with granite countertops and custom cabinets. The primary suite offers a large closet, an en-suite bath, a private toilet, and double sinks. For your convenience, the property includes a two-car tandem garage and RV parking that accommodates both a trailer and a truck. Don't miss this exceptional opportunity to own a beautiful home in a prime location!
Last Agent to Sell the Property
RE/MAX Platinum License #201212971 Listed on: 08/02/2024

Home Details
Home Type
- Single Family
Est. Annual Taxes
- $4,167
Year Built
- Built in 2003
Lot Details
- 0.25 Acre Lot
- Kennel or Dog Run
- Fenced
- Drip System Landscaping
- Level Lot
- Front and Back Yard Sprinklers
- Property is zoned SFR-4, SFR-4
Parking
- 2 Car Garage
- Heated Garage
- Tandem Parking
- Garage Door Opener
- Driveway
- On-Street Parking
- RV Access or Parking
Home Design
- Craftsman Architecture
- Frame Construction
- Composition Roof
- Concrete Perimeter Foundation
Interior Spaces
- 1,804 Sq Ft Home
- 2-Story Property
- Vaulted Ceiling
- Ceiling Fan
- Gas Fireplace
- Vinyl Clad Windows
- Living Room with Fireplace
- Dining Room
- Territorial Views
Kitchen
- Eat-In Kitchen
- Oven
- Cooktop with Range Hood
- Microwave
- Dishwasher
- Granite Countertops
- Disposal
Flooring
- Wood
- Carpet
- Tile
- Vinyl
Bedrooms and Bathrooms
- 3 Bedrooms
- Primary Bedroom on Main
- Linen Closet
- Walk-In Closet
- Double Vanity
- Soaking Tub
- Bathtub with Shower
- Solar Tube
Laundry
- Laundry Room
- Washer
Home Security
- Surveillance System
- Carbon Monoxide Detectors
- Fire and Smoke Detector
Eco-Friendly Details
- Sprinklers on Timer
Outdoor Features
- Patio
- Gazebo
- Shed
Utilities
- Forced Air Heating and Cooling System
- Heating System Uses Natural Gas
- Heat Pump System
- Natural Gas Connected
- Water Heater
- Cable TV Available
Community Details
- No Home Owners Association
- Summerfield At South East Park Phase 1 Subdivision
Listing and Financial Details
- Exclusions: Washer & Dryer
- Assessor Parcel Number 10976073
Ownership History
Purchase Details
Home Financials for this Owner
Home Financials are based on the most recent Mortgage that was taken out on this home.Purchase Details
Home Financials for this Owner
Home Financials are based on the most recent Mortgage that was taken out on this home.Purchase Details
Purchase Details
Home Financials for this Owner
Home Financials are based on the most recent Mortgage that was taken out on this home.Purchase Details
Home Financials for this Owner
Home Financials are based on the most recent Mortgage that was taken out on this home.Similar Homes in Medford, OR
Home Values in the Area
Average Home Value in this Area
Purchase History
| Date | Type | Sale Price | Title Company |
|---|---|---|---|
| Warranty Deed | $555,000 | Ticor Title | |
| Bargain Sale Deed | $217,000 | Fidelity Natl Title Co Of Or | |
| Warranty Deed | $413,900 | Lawyers Title Ins | |
| Interfamily Deed Transfer | -- | Lawyers Title Ins | |
| Warranty Deed | $235,787 | Lawyers Title Insurance Corp |
Mortgage History
| Date | Status | Loan Amount | Loan Type |
|---|---|---|---|
| Open | $62,300 | New Conventional | |
| Previous Owner | $140,000 | New Conventional | |
| Previous Owner | $195,300 | New Conventional | |
| Previous Owner | $365,500 | New Conventional | |
| Previous Owner | $324,000 | Fannie Mae Freddie Mac | |
| Previous Owner | $90,000 | Credit Line Revolving | |
| Previous Owner | $64,000 | Credit Line Revolving | |
| Previous Owner | $216,900 | Unknown |
Property History
| Date | Event | Price | Change | Sq Ft Price |
|---|---|---|---|---|
| 10/16/2024 10/16/24 | Sold | $555,000 | -1.8% | $308 / Sq Ft |
| 09/15/2024 09/15/24 | Pending | -- | -- | -- |
| 08/27/2024 08/27/24 | Price Changed | $565,000 | -1.7% | $313 / Sq Ft |
| 08/02/2024 08/02/24 | For Sale | $575,000 | +165.0% | $319 / Sq Ft |
| 02/01/2012 02/01/12 | Sold | $217,000 | -23.9% | $120 / Sq Ft |
| 01/10/2012 01/10/12 | Pending | -- | -- | -- |
| 04/11/2011 04/11/11 | For Sale | $285,000 | -- | $158 / Sq Ft |
Tax History Compared to Growth
Tax History
| Year | Tax Paid | Tax Assessment Tax Assessment Total Assessment is a certain percentage of the fair market value that is determined by local assessors to be the total taxable value of land and additions on the property. | Land | Improvement |
|---|---|---|---|---|
| 2025 | $4,299 | $296,410 | $91,610 | $204,800 |
| 2024 | $4,299 | $287,780 | $88,940 | $198,840 |
| 2023 | $4,167 | $279,400 | $86,350 | $193,050 |
| 2022 | $4,065 | $279,400 | $86,350 | $193,050 |
| 2021 | $3,960 | $271,270 | $83,830 | $187,440 |
| 2020 | $3,877 | $263,370 | $81,380 | $181,990 |
| 2019 | $3,785 | $248,260 | $76,710 | $171,550 |
| 2018 | $3,688 | $241,030 | $74,470 | $166,560 |
| 2017 | $3,621 | $241,030 | $74,470 | $166,560 |
| 2016 | $3,645 | $227,200 | $70,200 | $157,000 |
| 2015 | $3,504 | $227,200 | $70,200 | $157,000 |
| 2014 | $3,442 | $214,170 | $66,180 | $147,990 |
Agents Affiliated with this Home
-
M
Seller's Agent in 2024
Matt Misener
RE/MAX
-
M
Buyer's Agent in 2024
Mark Davis
Keller Williams Realty Southern Oregon
-
K
Buyer Co-Listing Agent in 2024
Kathy Bettencourt
RE/MAX
-
K
Buyer Co-Listing Agent in 2024
Kathryn Bettencourt
-
B
Seller's Agent in 2012
Bob Methvin
Windermere Van Vleet & Assoc2
-
J
Seller Co-Listing Agent in 2012
Judy Methvin
Windermere Van Vleet & Assoc2
Map
Source: Oregon Datashare
MLS Number: 220187534
APN: 10976073
- 3487 Greystone Ct
- 3555 S Village Dr
- 521 Sterling Point Dr
- 3737 Windgate St
- 443 Stanford Ave
- 3508 Southvillage Dr
- 3395 Augusta Ct
- 417 Stanford Ave
- 3527 Brannon Dr
- 34 Jack Nicklaus Rd
- 3559 Michael Park Dr
- 3255 Miller Ct Unit 4
- 3571 Michael Park Dr
- 3227 Chandler Egan Dr
- 250 Yale Dr
- 3844 Calle Vista Dr
- 3919 Piedmont Terrace
- 3005 El Dorado Dr Unit 3
- 4101 Piedmont Terrace
- 713 Eastridge Dr






