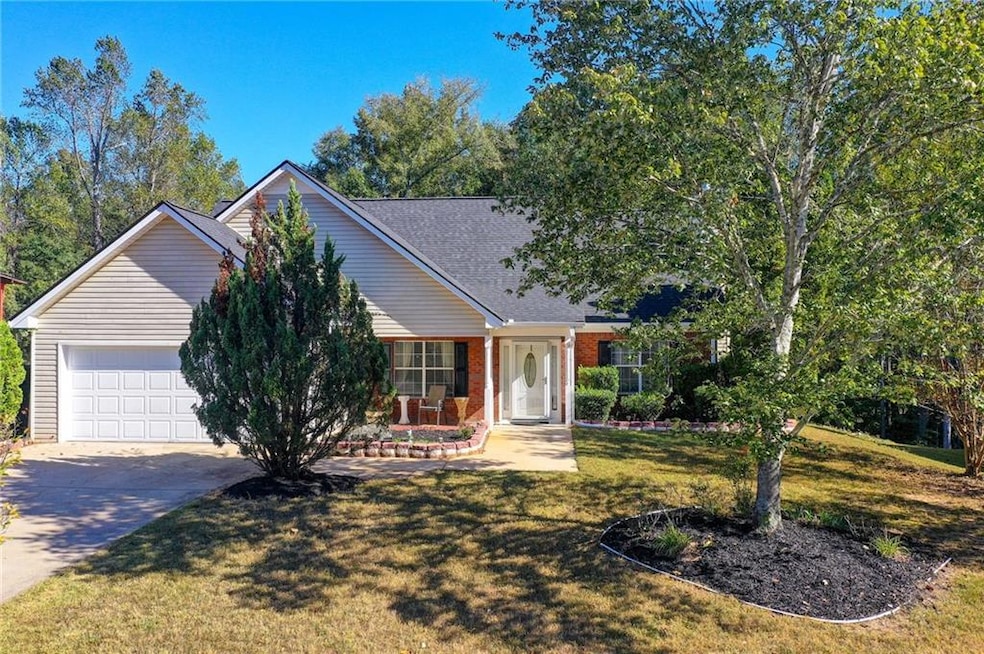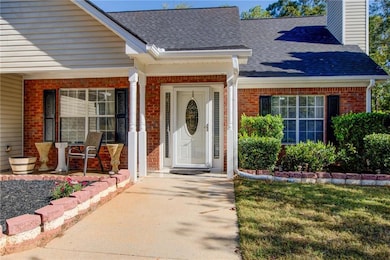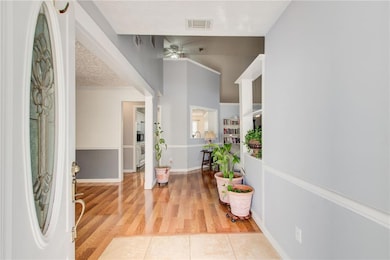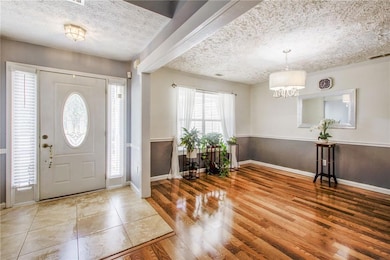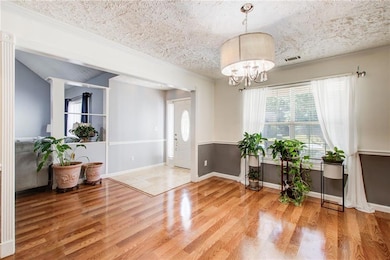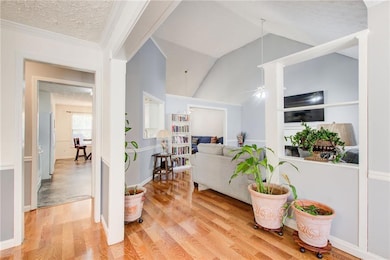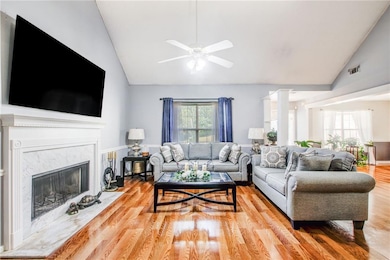230 Forest Brook Dr Covington, GA 30016
Estimated payment $1,804/month
Highlights
- Sitting Area In Primary Bedroom
- Dining Room Seats More Than Twelve
- 1.5-Story Property
- 0.53 Acre Lot
- Wooded Lot
- Cathedral Ceiling
About This Home
Beautiful and exquisite 3 Bedroom, 3 Full Bath ranch style home that offers a perfect blend of comfort and elegance. Step inside and be greeted by a spacious open-concept floor plan, featuring a separate beautiful formal dining room and a gorgeous family room adorned with a charming wood burning brick fireplace. There are gleaming hardwood floors throughout. The gourmet eat-in kitchen has white appliances and tile floors. The primary bedroom on the main level has an abundance of windows, a large walk-in closet, and a fabulous sitting area. The primary bathroom features double vanities, ceramic tile floors, garden tub, and separate shower. There is a second bedroom on the main with a full bath. Upstairs is an oversized third bedroom with a sitting area, hardwood floors, and 2 large closets (can be a second primary bedroom). Also upstairs is a fantastic loft which can be used as a media room, office, or other flex space. There are ceiling fans in every bedroom. Stepping outside, there is a large 2-car garage, and you’ll enjoy the beautiful manicured front and back yard. The lovely back yard is also fenced, great for entertaining and relaxing. Don’t miss this wonderful home. It is a must see!
Home Details
Home Type
- Single Family
Est. Annual Taxes
- $1,732
Year Built
- Built in 1999
Lot Details
- 0.53 Acre Lot
- Wood Fence
- Level Lot
- Wooded Lot
- Back Yard Fenced and Front Yard
Parking
- 2 Car Attached Garage
- Driveway Level
Home Design
- 1.5-Story Property
- Slab Foundation
- Composition Roof
- Cement Siding
- Brick Front
Interior Spaces
- 1,922 Sq Ft Home
- Cathedral Ceiling
- Ceiling Fan
- Factory Built Fireplace
- Shutters
- Entrance Foyer
- Family Room
- Living Room with Fireplace
- Dining Room Seats More Than Twelve
- Formal Dining Room
- Keeping Room
- Wood Flooring
- Fire and Smoke Detector
Kitchen
- Open to Family Room
- Eat-In Kitchen
- Electric Oven
- Electric Cooktop
- Microwave
- Dishwasher
- Laminate Countertops
- White Kitchen Cabinets
- Wood Stained Kitchen Cabinets
Bedrooms and Bathrooms
- Sitting Area In Primary Bedroom
- Oversized primary bedroom
- 3 Bedrooms | 2 Main Level Bedrooms
- Primary Bedroom on Main
- Vaulted Bathroom Ceilings
- Dual Vanity Sinks in Primary Bathroom
- Separate Shower in Primary Bathroom
- Soaking Tub
Laundry
- Laundry in Hall
- Laundry on main level
- Dryer
- Washer
Schools
- Live Oak - Newton Elementary School
- Veterans Memorial - Newton Middle School
- Newton High School
Utilities
- Forced Air Heating and Cooling System
- Heating System Uses Natural Gas
- Underground Utilities
- Electric Water Heater
- Phone Available
- Cable TV Available
Additional Features
- Patio
- Property is near shops
Community Details
- Overlook Pass Subdivision
- Restaurant
Listing and Financial Details
- Home warranty included in the sale of the property
- Tax Lot 83
- Assessor Parcel Number 0012C00000208000
Map
Home Values in the Area
Average Home Value in this Area
Tax History
| Year | Tax Paid | Tax Assessment Tax Assessment Total Assessment is a certain percentage of the fair market value that is determined by local assessors to be the total taxable value of land and additions on the property. | Land | Improvement |
|---|---|---|---|---|
| 2024 | $1,762 | $108,880 | $16,800 | $92,080 |
| 2023 | $2,313 | $112,160 | $7,200 | $104,960 |
| 2022 | $1,732 | $90,720 | $7,200 | $83,520 |
| 2021 | $1,349 | $71,720 | $7,200 | $64,520 |
| 2020 | $1,291 | $66,040 | $7,200 | $58,840 |
| 2019 | $1,268 | $64,840 | $7,200 | $57,640 |
| 2018 | $2,075 | $58,880 | $7,200 | $51,680 |
| 2017 | $1,733 | $48,920 | $7,200 | $41,720 |
| 2016 | $1,352 | $41,720 | $5,200 | $36,520 |
| 2015 | $1,169 | $36,440 | $5,200 | $31,240 |
| 2014 | $884 | $28,160 | $0 | $0 |
Property History
| Date | Event | Price | List to Sale | Price per Sq Ft | Prior Sale |
|---|---|---|---|---|---|
| 10/16/2025 10/16/25 | For Sale | $315,000 | +126.6% | $164 / Sq Ft | |
| 10/10/2017 10/10/17 | Sold | $139,000 | 0.0% | $72 / Sq Ft | View Prior Sale |
| 07/31/2017 07/31/17 | Pending | -- | -- | -- | |
| 07/14/2017 07/14/17 | For Sale | $139,000 | -- | $72 / Sq Ft |
Purchase History
| Date | Type | Sale Price | Title Company |
|---|---|---|---|
| Warranty Deed | $139,000 | -- | |
| Foreclosure Deed | -- | -- | |
| Warranty Deed | $118,150 | -- |
Mortgage History
| Date | Status | Loan Amount | Loan Type |
|---|---|---|---|
| Open | $151,505 | FHA |
Source: First Multiple Listing Service (FMLS)
MLS Number: 7666265
APN: 0012C00000208000
- 665 Lakeridge Ct
- 95 Creek Way
- 55 Plum Orchard Rd
- 85 Milton Dr
- 305 Barshay Dr
- 225 Colser Dr
- 180 Creekview Blvd
- 145 Chandler Field Dr
- 318 Rock View Ln
- 3471 Tallulah Ln
- 3499 Tallulah Ln
- 100 Salem Glen Way SE
- 20 Fieldview Ln
- 3400 Salem Rd
- 385 Crestfield Cir
- 30 Grosslake Pkwy
- 95 Prince Edward Way
- 75 Prince Edward Way
- 215 Prince Edward Way
- 875 Pebble Blvd
