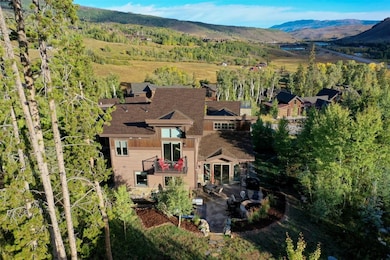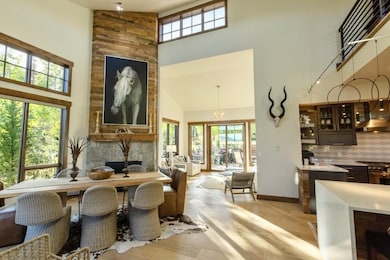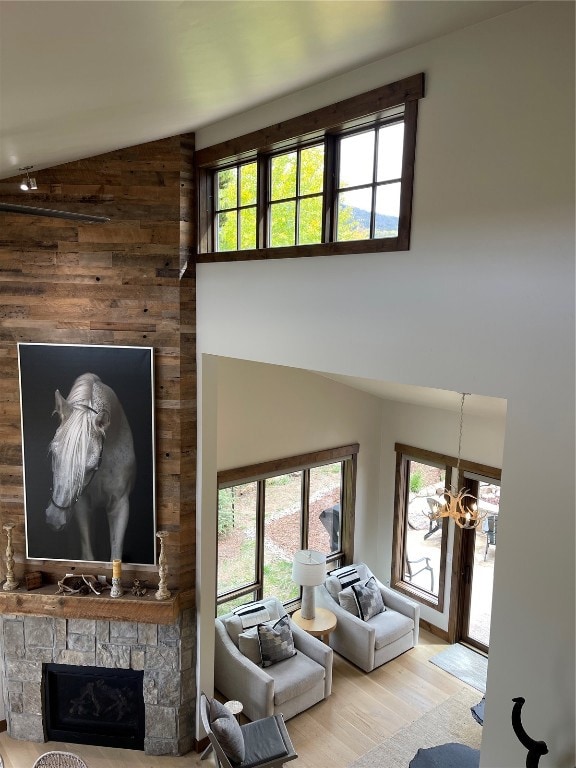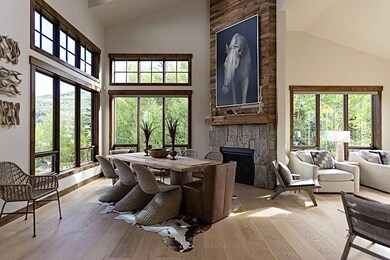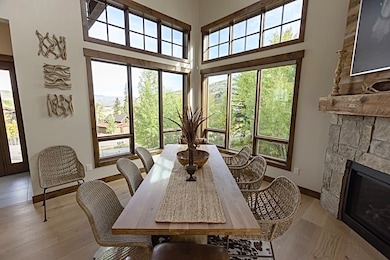230 Game Trail Rd Silverthorne, CO 80498
Estimated payment $18,569/month
Highlights
- On Golf Course
- Clubhouse
- Wood Flooring
- View of Trees or Woods
- Vaulted Ceiling
- Quartz Countertops
About This Home
Tucked into the aspens and pines at the base of the Gore Range, this custom-built 4-bedroom, 5-bath retreat (completed in 2021) is where modern mountain luxury meets everyday comfort.
A north-facing heated driveway and an epoxy-coated two-car garage make life easy in every season, while fresh landscaping and sweeping down-valley views create a truly dramatic entrance. Step inside and you’ll find a thoughtful floor plan designed to bring people together while still offering plenty of private nooks for quiet moments.
The main level flows effortlessly, anchored by a chef-inspired kitchen that invites conversation, cooking, and laughter around a glass of wine. Every room is framed by floor-to-ceiling windows, welcoming natural light that shifts beautifully throughout the day as it dances across the aspen leaves.
The primary suite on the main floor is a sanctuary all its own—wake up to golden sunlight, soak in a spa-like bubble bath with nature as your backdrop, and step out to the private patio to unwind by the custom gas fire pit. Upstairs, a northern wing hosts a bonus guest suite, offering down-valley views and the feel of a private lock-off retreat. With two primary bedrooms, three additional sitting areas, and even a hidden “kid’s dream room” perfect for forts or sleepovers, this home is designed to bring people together while also giving everyone their own space.
Set on nearly half an acre of a treed lot and tucked-away privacy, this Silverthorne gem blends mountain luxury with cozy, thoughtful living. Whether it’s a family gathering around the fire or a quiet evening on the patio, this home offers the kind of mountain lifestyle that feels both inspiring and inviting.
Listing Agent
Coldwell Banker Mtn Properties Brokerage Email: Jillian.Turner@CBMP.com License #FA100069389 Listed on: 09/18/2025

Home Details
Home Type
- Single Family
Est. Annual Taxes
- $10,953
Year Built
- Built in 2019
Lot Details
- 0.45 Acre Lot
- On Golf Course
HOA Fees
- $17 Monthly HOA Fees
Parking
- 2 Car Garage
- Heated Garage
- Driveway
Property Views
- Woods
- Mountain
- Valley
Home Design
- Split Level Home
- Wood Frame Construction
- Composition Roof
Interior Spaces
- 3,892 Sq Ft Home
- 3-Story Property
- Partially Furnished
- Vaulted Ceiling
- Ceiling Fan
- Gas Fireplace
- Breakfast Room
- Dining Room
- Washer and Dryer
Kitchen
- Convection Oven
- Gas Range
- Microwave
- Dishwasher
- Kitchen Island
- Quartz Countertops
- Disposal
Flooring
- Wood
- Tile
- Luxury Vinyl Tile
Bedrooms and Bathrooms
- 4 Bedrooms
Utilities
- Radiant Heating System
- Phone Available
- Cable TV Available
Listing and Financial Details
- Assessor Parcel Number 6508379
Community Details
Overview
- Eagles Nest Golf Course Sub Subdivision
Amenities
- Clubhouse
Recreation
- Golf Course Community
- Trails
Map
Home Values in the Area
Average Home Value in this Area
Tax History
| Year | Tax Paid | Tax Assessment Tax Assessment Total Assessment is a certain percentage of the fair market value that is determined by local assessors to be the total taxable value of land and additions on the property. | Land | Improvement |
|---|---|---|---|---|
| 2024 | $11,440 | $215,445 | -- | -- |
| 2023 | $11,440 | $211,760 | $0 | $0 |
| 2022 | $7,841 | $137,228 | $0 | $0 |
| 2021 | $6,119 | $109,223 | $0 | $0 |
| 2020 | $1,865 | $35,556 | $0 | $0 |
| 2019 | $2,840 | $54,901 | $0 | $0 |
| 2018 | $3,682 | $64,443 | $0 | $0 |
| 2017 | $4,116 | $64,443 | $0 | $0 |
| 2016 | $3,532 | $54,694 | $0 | $0 |
| 2015 | $3,446 | $54,694 | $0 | $0 |
| 2014 | $3,103 | $48,753 | $0 | $0 |
| 2013 | -- | $48,753 | $0 | $0 |
Property History
| Date | Event | Price | List to Sale | Price per Sq Ft | Prior Sale |
|---|---|---|---|---|---|
| 09/18/2025 09/18/25 | For Sale | $3,350,000 | +34.3% | $861 / Sq Ft | |
| 03/11/2022 03/11/22 | Sold | $2,495,000 | 0.0% | $641 / Sq Ft | View Prior Sale |
| 02/09/2022 02/09/22 | Pending | -- | -- | -- | |
| 10/23/2021 10/23/21 | For Sale | $2,495,000 | +924.6% | $641 / Sq Ft | |
| 03/30/2018 03/30/18 | Sold | $243,500 | 0.0% | -- | View Prior Sale |
| 02/28/2018 02/28/18 | Pending | -- | -- | -- | |
| 06/03/2017 06/03/17 | For Sale | $243,500 | -- | -- |
Purchase History
| Date | Type | Sale Price | Title Company |
|---|---|---|---|
| Warranty Deed | $2,495,000 | None Listed On Document | |
| Warranty Deed | $243,500 | Title Co Of The Rockies | |
| Warranty Deed | $195,000 | None Available |
Mortgage History
| Date | Status | Loan Amount | Loan Type |
|---|---|---|---|
| Open | $1,495,000 | New Conventional | |
| Previous Owner | $147,913 | Purchase Money Mortgage |
Source: Summit MLS
MLS Number: S1062591
APN: 6508379
- 210 Game Trail Rd
- 149 Game Trail Rd
- 115 Game Trail Rd
- 330 High Park Ct
- 150 Game Trail Rd
- 43 Maverick Way
- 2140 Hunter's Knob Rd
- 280 Mckay Rd
- 486 Sage Creek Canyon Dr
- 170 Arnica Ln
- 329 Raven Golf Ln
- 313 Raven Golf Ln
- 2911 Ninth Green Ct
- 304 Raven Golf Ln
- 17 Vendette Rd
- 182 Vendette Rd
- 1330 Golden Eagle Rd
- 402 Kestrel Ln
- 30a County Road 1293 Unit 30A
- 160 Vendette Rd
- 1100 Blue River Pkwy
- 1030 Blue River Pkwy Unit BRF Condo
- 449 W 4th St Unit A
- 330 W 4th St
- 481 3rd St Unit 2-3
- 630 Straight Creek Dr
- 2400 Lodge Pole Cir Unit 302
- 8100 Ryan Gulch Rd Unit 107
- 98000 Ryan Gulch Rd
- 1121 Dillon Dam Rd
- 717 Meadow Dr Unit A
- 80 W Main St Unit 214
- 501 Teller St Unit G
- 73 Cooper Dr
- 80 Mule Deer Ct Unit A
- 50 Drift Rd
- 4595 Bighorn Rd
- 464 Silver Cir
- 1396 Forest Hills Dr Unit ID1301396P
- 5364 Montezuma Rd

