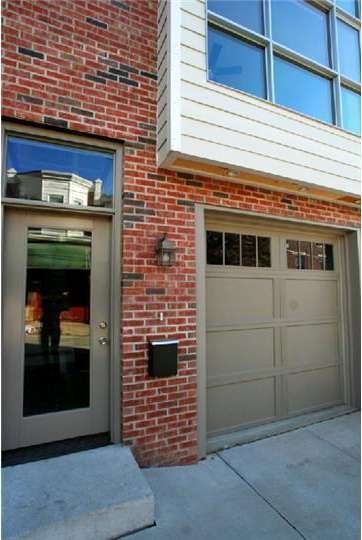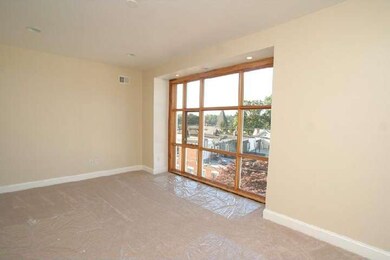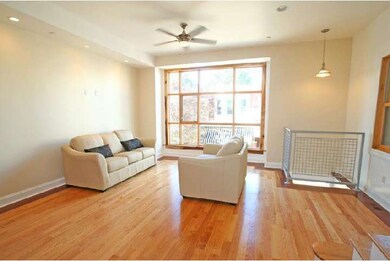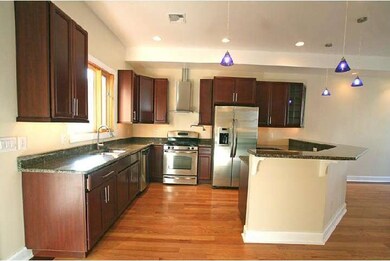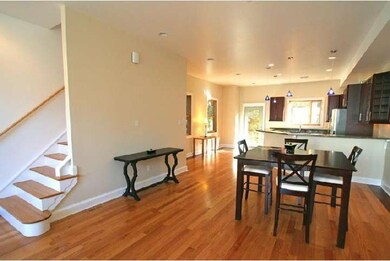
230 Green Ln Philadelphia, PA 19128
Highlights
- Newly Remodeled
- Wood Flooring
- No HOA
- Carriage House
- Whirlpool Bathtub
- 4-minute walk to Fairview Park
About This Home
As of November 2021Welcome to Green Lane Commons - Celebrate sustainable design at its best. Built with the environment goals in mind, these historically-referenced townhomes redefine the best in cutting edge design and construction, incorporated seamlessly into the European charm of historic Manayunk. The exclusive boutique buildings provide an abundance of natural light spilling through clear anodized aluminum storefront windows, a sprawling open fl. Plan, 10' ceilings on first fl, 9' ceilings bedrooms, " oak hardwood floors with Brazillian cherry accents, granite countertops, modern Grohe faucets, Kohler dual flush elongated commodes, full view exterior doors, roof deck, and wired to the fullest. Beyond the expert finish, you will find the lasting quality construction that exceeds all residential standards poured wall foundations, engineered floor joists and beams make stronger and quieter floors, custom millwork of Tenn. Poplar and Trane gas furnace.
Townhouse Details
Home Type
- Townhome
Est. Annual Taxes
- $848
Year Built
- Built in 2013 | Newly Remodeled
Lot Details
- 1,188 Sq Ft Lot
- Lot Dimensions are 19x61
Home Design
- Carriage House
- Flat Roof Shape
- Brick Exterior Construction
- Concrete Perimeter Foundation
Interior Spaces
- Property has 3 Levels
- Wet Bar
- Ceiling height of 9 feet or more
- Ceiling Fan
- Gas Fireplace
- Family Room
- Living Room
- Dining Room
- Laundry on upper level
Kitchen
- Eat-In Kitchen
- Dishwasher
Flooring
- Wood
- Wall to Wall Carpet
- Tile or Brick
Bedrooms and Bathrooms
- 3 Bedrooms
- En-Suite Primary Bedroom
- En-Suite Bathroom
- Whirlpool Bathtub
Parking
- 2 Open Parking Spaces
- 3 Parking Spaces
Utilities
- Forced Air Heating and Cooling System
- Heating System Uses Gas
- Natural Gas Water Heater
- Cable TV Available
Community Details
- No Home Owners Association
- Manayunk Subdivision
Listing and Financial Details
- Tax Lot 217
- Assessor Parcel Number 211358820
Ownership History
Purchase Details
Home Financials for this Owner
Home Financials are based on the most recent Mortgage that was taken out on this home.Purchase Details
Home Financials for this Owner
Home Financials are based on the most recent Mortgage that was taken out on this home.Purchase Details
Home Financials for this Owner
Home Financials are based on the most recent Mortgage that was taken out on this home.Similar Homes in Philadelphia, PA
Home Values in the Area
Average Home Value in this Area
Purchase History
| Date | Type | Sale Price | Title Company |
|---|---|---|---|
| Deed | $480,000 | H & H Settlement Services | |
| Deed | $449,800 | Trident Land Transfer Co Lp | |
| Deed | $441,000 | None Available |
Mortgage History
| Date | Status | Loan Amount | Loan Type |
|---|---|---|---|
| Previous Owner | $384,000 | New Conventional | |
| Previous Owner | $383,330 | New Conventional | |
| Previous Owner | $255,000 | New Conventional | |
| Previous Owner | $246,000 | Commercial | |
| Previous Owner | $1,946,310 | Unknown |
Property History
| Date | Event | Price | Change | Sq Ft Price |
|---|---|---|---|---|
| 11/19/2021 11/19/21 | Sold | $480,000 | -2.0% | $282 / Sq Ft |
| 10/12/2021 10/12/21 | Pending | -- | -- | -- |
| 09/30/2021 09/30/21 | Price Changed | $489,900 | -2.0% | $288 / Sq Ft |
| 09/09/2021 09/09/21 | For Sale | $499,999 | +11.2% | $294 / Sq Ft |
| 07/31/2018 07/31/18 | Sold | $449,800 | 0.0% | $278 / Sq Ft |
| 07/05/2018 07/05/18 | Price Changed | $450,000 | -5.3% | $278 / Sq Ft |
| 06/09/2018 06/09/18 | Price Changed | $475,000 | -5.0% | $293 / Sq Ft |
| 05/29/2018 05/29/18 | For Sale | $499,900 | +13.4% | $309 / Sq Ft |
| 05/31/2014 05/31/14 | Sold | $441,000 | +2.1% | -- |
| 07/26/2013 07/26/13 | Pending | -- | -- | -- |
| 01/14/2013 01/14/13 | For Sale | $432,000 | -- | -- |
Tax History Compared to Growth
Tax History
| Year | Tax Paid | Tax Assessment Tax Assessment Total Assessment is a certain percentage of the fair market value that is determined by local assessors to be the total taxable value of land and additions on the property. | Land | Improvement |
|---|---|---|---|---|
| 2025 | $7,307 | $577,500 | $115,500 | $462,000 |
| 2024 | $7,307 | $577,500 | $115,500 | $462,000 |
| 2023 | $1,461 | $522,000 | $104,400 | $417,600 |
| 2022 | $854 | $104,400 | $104,400 | $0 |
| 2021 | $854 | $0 | $0 | $0 |
| 2020 | $854 | $0 | $0 | $0 |
| 2019 | $839 | $0 | $0 | $0 |
| 2018 | $798 | $0 | $0 | $0 |
| 2017 | $798 | $0 | $0 | $0 |
| 2016 | $886 | $0 | $0 | $0 |
| 2015 | $848 | $0 | $0 | $0 |
| 2014 | -- | $400,000 | $63,300 | $336,700 |
| 2012 | -- | $5,440 | $5,440 | $0 |
Agents Affiliated with this Home
-
Stephan Sitzai

Seller's Agent in 2021
Stephan Sitzai
Houwzer
(215) 688-7516
5 in this area
165 Total Sales
-
Lindsay Alexander

Buyer's Agent in 2021
Lindsay Alexander
Compass RE
(862) 812-3424
6 in this area
94 Total Sales
-
Zach Behr

Seller's Agent in 2018
Zach Behr
Keller Williams Real Estate-Blue Bell
(215) 664-1008
1 in this area
363 Total Sales
-
Nicole Murphy

Buyer's Agent in 2018
Nicole Murphy
BHHS Fox & Roach
(215) 287-2259
1 in this area
30 Total Sales
-
Jason Reed

Seller's Agent in 2014
Jason Reed
Keller Williams Real Estate -Exton
(484) 995-0402
1 in this area
33 Total Sales
Map
Source: Bright MLS
MLS Number: 1003300966
APN: 211358850
- 332 Carson St
- 222 Baldwin St
- 4461 Silverwood St
- 4488 Fleming St
- 220 Dupont St
- 186 Conarroe St
- 182 Gay St Unit 803
- 182 Gay St Unit 502
- 182 Gay St Unit 507
- 182 00 Gay St Unit 103
- 259 Krams Ave
- 4432 Fleming St
- 248 Krams Ave
- 246 Krams Ave
- 315 Dupont St
- 174 Gay St
- 207 Krams Ave
- 4594 Silverwood St
- 307 Krams Ave
- 163 Gay St
