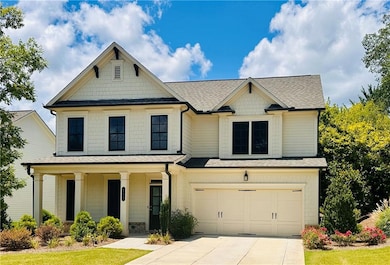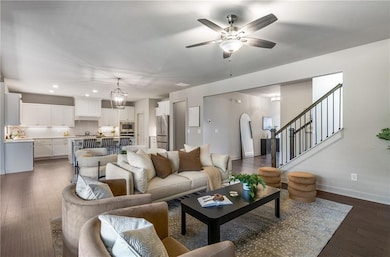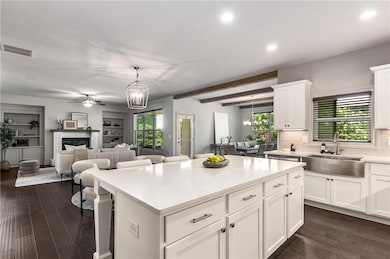230 Grove Mill Ln Avondale Estates, GA 30002
Estimated payment $4,956/month
Highlights
- Open-Concept Dining Room
- Craftsman Architecture
- Family Room with Fireplace
- Druid Hills High School Rated A-
- Property is near public transit
- Oversized primary bedroom
About This Home
Welcome to 230 Grove Mill Lane, a rare gem in the sought after newer construction community of Avondale East! Thoughtfully designed and beautifully upgraded, this spacious residence offers a true 5-bedroom layout, including a full guest suite on the main level and an upstairs fifth bedroom for a growing family, casual living space or your home office needs! Entering from the covered front porch you are greeted by an open floor plan, wide-plank floors, and quality finishes throughout. The heart of the home is the gorgeous chef’s kitchen, boasting a large center island, stainless steel appliance package, gas cooking, quartz countertops, and custom cabinetry, all open to the fireside great room and anchored by a separate dining room with gorgeous, beamed ceilings. Step outside to the covered rear porch, perfect for outdoor entertaining, al fresco dining or morning coffee. Enjoy a beautiful, sunny backyard with room to play or garden. A convenient mudroom entry from the 2-car garage offers everyday functionality with stylish appeal. Upstairs, the oversized primary suite provides a true retreat with a spa-like bath featuring a soaking tub, separate shower, dual vanities, and a large walk-in closet. Three additional bedrooms and a shared Jack and Jill bathroom with double sinks complete the upper level, offering space and flexibility for every need! Tucked within the welcoming Avondale East neighborhood, less than a mile from the charm and energy of the historic downtown Avondale Estates with restaurants, retail, breweries, community events and the new Town Green. You're just minutes from the DeKalb Farmers Market, multiple parks, the PATH and top-rated schools, with a short commute to Downtown Decatur, Emory, CDC and major highways. More photos coming soon. This is the one - Welcome Home!
Listing Agent
Keller Williams Realty Intown ATL License #283235 Listed on: 07/25/2025

Open House Schedule
-
Saturday, November 01, 202512:00 to 2:00 pm11/1/2025 12:00:00 PM +00:0011/1/2025 2:00:00 PM +00:00Add to Calendar
Home Details
Home Type
- Single Family
Est. Annual Taxes
- $8,442
Year Built
- Built in 2021
Lot Details
- 8,712 Sq Ft Lot
- Lot Dimensions are 60x85x46x70x129
- Property fronts a county road
- Private Entrance
- Wrought Iron Fence
- Landscaped
- Level Lot
- Private Yard
- Back and Front Yard
HOA Fees
- $326 Monthly HOA Fees
Parking
- 2 Car Attached Garage
- Parking Accessed On Kitchen Level
- Front Facing Garage
- Garage Door Opener
- Driveway
- Secured Garage or Parking
Home Design
- Craftsman Architecture
- Brick Foundation
- Slab Foundation
- Shingle Roof
- Composition Roof
- Lap Siding
- Shingle Siding
- HardiePlank Type
Interior Spaces
- 3,002 Sq Ft Home
- 2-Story Property
- Beamed Ceilings
- Ceiling height of 9 feet on the main level
- Ceiling Fan
- Recessed Lighting
- Gas Log Fireplace
- Brick Fireplace
- Double Pane Windows
- Insulated Windows
- Window Treatments
- Mud Room
- Entrance Foyer
- Family Room with Fireplace
- 2 Fireplaces
- Great Room
- Open-Concept Dining Room
- Dining Room Seats More Than Twelve
- Breakfast Room
- Bonus Room
- Neighborhood Views
Kitchen
- Open to Family Room
- Breakfast Bar
- Walk-In Pantry
- Dishwasher
- Kitchen Island
- Stone Countertops
- White Kitchen Cabinets
- Disposal
Flooring
- Wood
- Carpet
- Ceramic Tile
Bedrooms and Bathrooms
- Oversized primary bedroom
- Split Bedroom Floorplan
- Walk-In Closet
- Dual Vanity Sinks in Primary Bathroom
- Low Flow Plumbing Fixtures
- Separate Shower in Primary Bathroom
- Soaking Tub
Laundry
- Laundry Room
- Laundry on upper level
Home Security
- Security Lights
- Carbon Monoxide Detectors
- Fire and Smoke Detector
Eco-Friendly Details
- Energy-Efficient Lighting
- Energy-Efficient Thermostat
Outdoor Features
- Covered Patio or Porch
- Outdoor Fireplace
- Rain Gutters
Location
- Property is near public transit
- Property is near schools
- Property is near shops
Schools
- Avondale Elementary School
- Druid Hills Middle School
- Druid Hills High School
Utilities
- Forced Air Heating and Cooling System
- Underground Utilities
- Cable TV Available
Listing and Financial Details
- Assessor Parcel Number 18 010 05 031
Community Details
Overview
- Fs Residential Association, Phone Number (678) 551-7567
- Avondale East Subdivision
Recreation
- Park
- Trails
Map
Home Values in the Area
Average Home Value in this Area
Tax History
| Year | Tax Paid | Tax Assessment Tax Assessment Total Assessment is a certain percentage of the fair market value that is determined by local assessors to be the total taxable value of land and additions on the property. | Land | Improvement |
|---|---|---|---|---|
| 2025 | $8,764 | $286,240 | $43,880 | $242,360 |
| 2024 | $8,442 | $255,040 | $80,080 | $174,960 |
| 2023 | $8,442 | $244,240 | $80,080 | $164,160 |
| 2022 | $7,748 | $231,320 | $80,000 | $151,320 |
| 2021 | $2,428 | $51,200 | $51,200 | $0 |
| 2020 | $2,985 | $80,000 | $80,000 | $0 |
Property History
| Date | Event | Price | List to Sale | Price per Sq Ft | Prior Sale |
|---|---|---|---|---|---|
| 10/30/2025 10/30/25 | Price Changed | $750,000 | -2.5% | $250 / Sq Ft | |
| 10/11/2025 10/11/25 | Price Changed | $769,000 | -2.5% | $256 / Sq Ft | |
| 08/29/2025 08/29/25 | Price Changed | $789,000 | -1.3% | $263 / Sq Ft | |
| 07/25/2025 07/25/25 | For Sale | $799,000 | +34.7% | $266 / Sq Ft | |
| 06/11/2021 06/11/21 | Sold | $593,218 | +0.1% | $223 / Sq Ft | View Prior Sale |
| 02/03/2021 02/03/21 | Pending | -- | -- | -- | |
| 02/03/2021 02/03/21 | For Sale | $592,500 | -- | $223 / Sq Ft |
Purchase History
| Date | Type | Sale Price | Title Company |
|---|---|---|---|
| Warranty Deed | -- | -- | |
| Limited Warranty Deed | $593,218 | -- |
Mortgage History
| Date | Status | Loan Amount | Loan Type |
|---|---|---|---|
| Previous Owner | $504,235 | VA |
Source: First Multiple Listing Service (FMLS)
MLS Number: 7618048
APN: 18-010-05-031
- 3330 Mountain Dr
- 666 Stratford Green Way
- 666 Stratford Green
- 673 Avondale Creek Dr
- 3039 Wells St
- 596 Alexander Hills
- 750 Avondale Creek Dr Unit 152.1407938
- 750 Avondale Creek Dr Unit 29.1407935
- 750 Avondale Creek Dr Unit 342.1407940
- 750 Avondale Creek Dr Unit 437.1407942
- 750 Avondale Creek Dr Unit 134.1407943
- 750 Avondale Creek Dr Unit 417.1407934
- 750 Avondale Creek Dr Unit 448.1407941
- 750 Avondale Creek Dr Unit 401.1407936
- 750 Avondale Creek Dr Unit 343.1407939
- 750 Avondale Creek Dr Unit 413.1407937
- 750 Avondale Creek Dr
- 3454 Rockbridge Rd Unit C
- 280 Northern Ave
- 131 Center St






