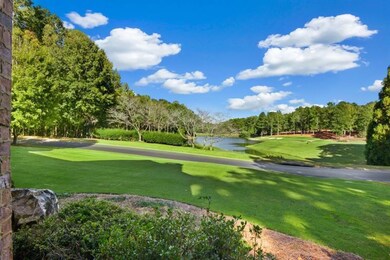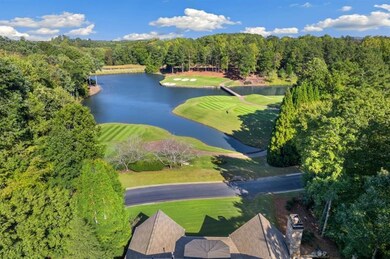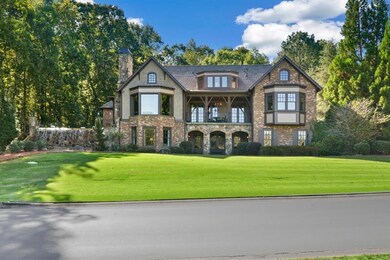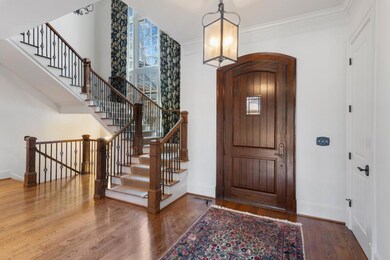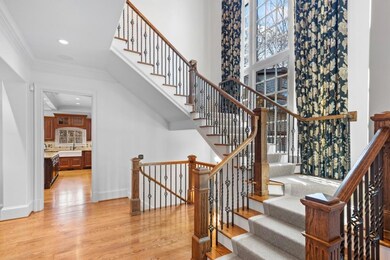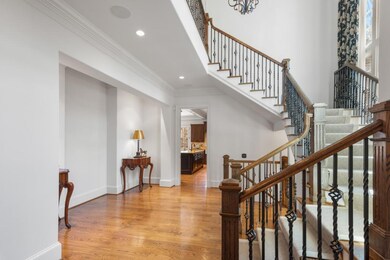
230 Hawks Lake Dr Ball Ground, GA 30107
Union Hill NeighborhoodEstimated payment $13,551/month
Highlights
- On Golf Course
- Country Club
- Heated In Ground Pool
- Free Home Elementary School Rated A-
- Open-Concept Dining Room
- Fishing
About This Home
Welcome to a Golfer's Dream! This majestically situated estate overlooking the Hawks Ridge Golf course provides a multitude of dazzling unobstructed views of the third hole and the surrounding lake. The opulent interiors blend traditional detail with superlative fixtures and finishes paying utmost attention to quality. The heart of the home is the expansive kitchen, complete with dual islands, top tier appliances, an oversized hidden pantry and wood burning fireplace that opens to the Great Room; with a panoramic view of the golf course, unmatched anywhere in the neighborhood. The open concept Dining Room is complete with custom lighted glass cabinetry. French doors lead to the covered porch which connects to the primary suite. A guest suite and expansive Foyer complete the main level. A private office, with kitchenette and half bath, is located on the upper level overlooking serene golf course views. Two walk-in attics complete this level. The terrace level boasts a pre-planned kitchen, exercise room, two private oversized bedroom suites, and a Billiard/Family room. A large additional unfinished and temperature controlled storage room completes this level. Outside living is at its finest with a saltwater heated pool and hot tub, a disappearing edge, and cascading waterfall. Property irrigation system and pool/hot tub water supplied by your own private well. Complete Roof replacement in 2021 with transferable 15 yr warranty.
Home Details
Home Type
- Single Family
Est. Annual Taxes
- $9,948
Year Built
- Built in 2007
Lot Details
- 1.51 Acre Lot
- Property fronts a private road
- On Golf Course
- Cul-De-Sac
- Private Entrance
- Landscaped
- Irrigation Equipment
- Back Yard Fenced
HOA Fees
- $295 Monthly HOA Fees
Parking
- 4 Car Garage
- Electric Vehicle Home Charger
- Side Facing Garage
- Garage Door Opener
- Driveway Level
Property Views
- Lake
- Golf Course
- Pool
Home Design
- Traditional Architecture
- Shingle Roof
- Stone Siding
- Four Sided Brick Exterior Elevation
- Concrete Perimeter Foundation
- Cedar
Interior Spaces
- 5,412 Sq Ft Home
- 2-Story Property
- Central Vacuum
- Bookcases
- Beamed Ceilings
- Coffered Ceiling
- Tray Ceiling
- Ceiling height of 10 feet on the lower level
- Ceiling Fan
- Factory Built Fireplace
- Fireplace With Gas Starter
- Double Pane Windows
- Insulated Windows
- Bay Window
- Great Room with Fireplace
- Open-Concept Dining Room
- Dining Room Seats More Than Twelve
- Home Office
- Home Gym
Kitchen
- Open to Family Room
- Breakfast Bar
- Walk-In Pantry
- Double Self-Cleaning Oven
- Electric Oven
- Gas Cooktop
- Range Hood
- Dishwasher
- Kitchen Island
- Stone Countertops
- Wood Stained Kitchen Cabinets
- Disposal
Flooring
- Wood
- Carpet
- Concrete
- Ceramic Tile
Bedrooms and Bathrooms
- 4 Bedrooms | 2 Main Level Bedrooms
- Primary Bedroom on Main
- Dual Closets
- Walk-In Closet
- Dual Vanity Sinks in Primary Bathroom
- Separate Shower in Primary Bathroom
- Soaking Tub
Laundry
- Laundry Room
- Laundry on main level
- 220 Volts In Laundry
Finished Basement
- Basement Fills Entire Space Under The House
- Interior and Exterior Basement Entry
- Finished Basement Bathroom
- Natural lighting in basement
Home Security
- Security System Owned
- Security Gate
- Fire and Smoke Detector
Pool
- Heated In Ground Pool
- Saltwater Pool
- Spa
Outdoor Features
- Creek On Lot
- Deck
- Covered patio or porch
- Outdoor Storage
- Rain Gutters
Schools
- Free Home Elementary School
- Creekland - Cherokee Middle School
- Creekview High School
Utilities
- Humidity Control
- Forced Air Zoned Heating and Cooling System
- Heating System Uses Natural Gas
- Underground Utilities
- 220 Volts in Garage
- 110 Volts
- Electric Water Heater
- Septic Tank
- High Speed Internet
- Phone Available
- Cable TV Available
Listing and Financial Details
- Assessor Parcel Number 03N22B 021
Community Details
Overview
- Hawks Ridge Comm. Assn. Association
- Secondary HOA Phone (770) 554-3984
- Hawks Ridge Subdivision
- Rental Restrictions
- Community Lake
Amenities
- Restaurant
- Clubhouse
Recreation
- Golf Course Community
- Country Club
- Tennis Courts
- Community Pool
- Fishing
Security
- Security Guard
- Gated Community
Map
Home Values in the Area
Average Home Value in this Area
Tax History
| Year | Tax Paid | Tax Assessment Tax Assessment Total Assessment is a certain percentage of the fair market value that is determined by local assessors to be the total taxable value of land and additions on the property. | Land | Improvement |
|---|---|---|---|---|
| 2024 | $9,844 | $378,800 | $114,760 | $264,040 |
| 2023 | $10,729 | $408,200 | $114,760 | $293,440 |
| 2022 | $10,274 | $390,880 | $114,760 | $276,120 |
| 2021 | $5,799 | $342,360 | $46,480 | $295,880 |
| 2020 | $3,730 | $250,960 | $46,480 | $204,480 |
| 2019 | $3,724 | $248,520 | $46,480 | $202,040 |
| 2018 | $3,911 | $251,200 | $46,480 | $204,720 |
| 2017 | $3,454 | $566,900 | $46,480 | $180,280 |
| 2016 | $3,155 | $533,900 | $46,480 | $167,080 |
| 2015 | $3,282 | $539,500 | $46,480 | $169,320 |
| 2014 | $4,018 | $604,900 | $71,560 | $170,400 |
Property History
| Date | Event | Price | Change | Sq Ft Price |
|---|---|---|---|---|
| 06/18/2025 06/18/25 | Price Changed | $2,250,000 | -5.9% | $416 / Sq Ft |
| 03/07/2025 03/07/25 | For Sale | $2,390,000 | -- | $442 / Sq Ft |
Purchase History
| Date | Type | Sale Price | Title Company |
|---|---|---|---|
| Warranty Deed | -- | -- | |
| Deed | $400,000 | -- | |
| Quit Claim Deed | -- | -- |
Mortgage History
| Date | Status | Loan Amount | Loan Type |
|---|---|---|---|
| Previous Owner | $400,000 | Stand Alone Second | |
| Previous Owner | $1,000,000 | Stand Alone Second | |
| Previous Owner | $250,000 | Stand Alone Second | |
| Previous Owner | $1,000,000 | New Conventional |
Similar Homes in Ball Ground, GA
Source: First Multiple Listing Service (FMLS)
MLS Number: 7536836
APN: 03N22B-00000-021-000-0000
- 5665 Winding Lakes Dr
- 8555 Scenic Ridge Way
- 5070 Hudson Vly Dr
- 6935 N Glen Dr
- 5125 Staten Ln
- 6250 Glen Brooke Dr
- 6219 Heardsville Rd
- 4523 Doc Sams Rd
- 19705 Birmingham Hwy
- 9330 Wallace Tatum Rd
- 5140 Carol Way
- 5130 Austrian Pine Ct
- 7740 Easton Valley Ln
- 3610 Daylon Dr
- 3725 Post Rd
- 4325 Briar Ridge Ln
- 231 Hampton Station Blvd
- 204 Hampton Station Blvd
- 4485 Colchester Creek Dr
- 4310 Danbury Farms Dr

