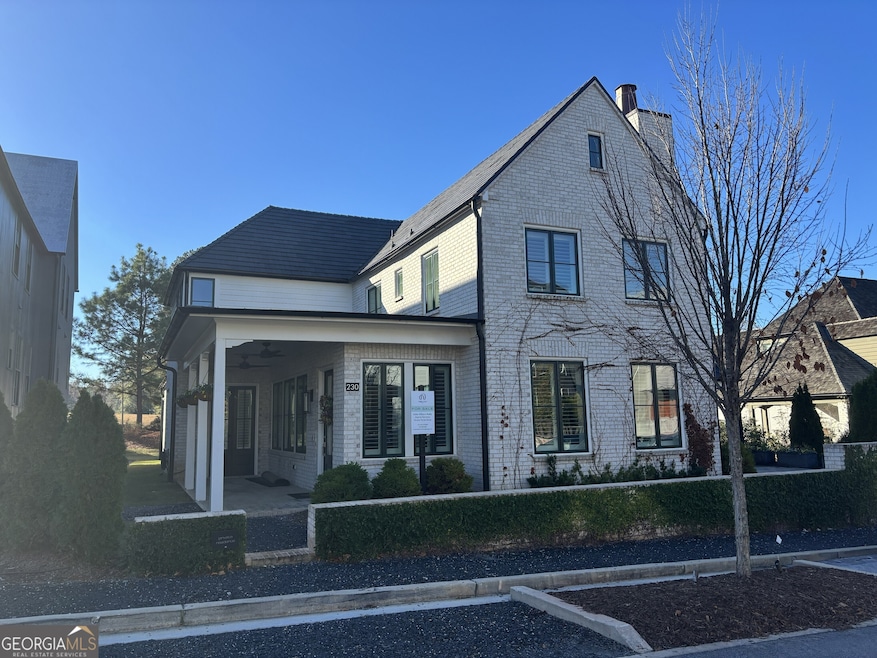Step into elevated living, where luxury and comfort converge. This expansive CAMERON FLOOR PLAN offers a rare combination of thoughtful design and premium upgrades. It features an OWNER'S SUITE ON THE MAIN LEVEL, THREE SECONDARY BEDROOMS, THREE AND HALF BATHROOMS, A VERSATILE LOFT, and SIX PARKING OPTIONS INCLUDING A SIDE-ENTRY TWO CAR GARAGE, CARPORT, AND PARKING PAD. Step onto the inviting front porch and into a LIGHT-FILLED FOYER with SOARING 10 FOOT CEILINGS.The OPEN CONCEPT MAIN LEVEL is anchored by a COZY FIREPLACE and seamlessly connects the living and dining areas to a CHEF INSPIRED KITCHEN. Enjoy FLOOR TO CEILING CABINETRY, A BEVERAGE STATION, BERTAZZONI 5-BURNER GAS RANGE AND DISHWASHER, A 10 FOOT CENTER ISLAND that seats four comfortably, and a SPACIOUS WALK-IN PANTRY. This space is perfect for entertaining and everyday living. The MAIN LEVEL PRIMARY SUITE is a true retreat, with FRENCH DOORS OPENING TO A PATIO and a SPA-LIKE BATHROOM featuring MARBLE COUNTERTOPS, DUAL VANITY, FRAMELESS SHOWER, SOAKING TUB, AND A CUSTOM WALK-IN CLOSET. A well-appointed laundry room with sink and cabinetry adds convenience and style. Upstairs, you'll find a LARGE GUEST SUITE WITH PRIVATE BATHROOM, TWO ADDITIONAL BEDROOMS WITH A CONNECTING BATHROOM, AND A FLEX SPACE This area is ideal for movie nights, a home office, or playroom. Just steps from your front door, immerse yourself in the lifestyle by unwinding at the Solea pool, challenge friends at the tennis and pickleball courts, explore scenic walking trails, rejuvenate at the Piedmont Wellness Center, and enjoy the dog park and charming green spaces throughout. With Central Park, boutique shopping, top-tier dining, and entertainment venues all within walking distance, this neighborhood offers the perfect blend of urban energy and suburban serenity.

