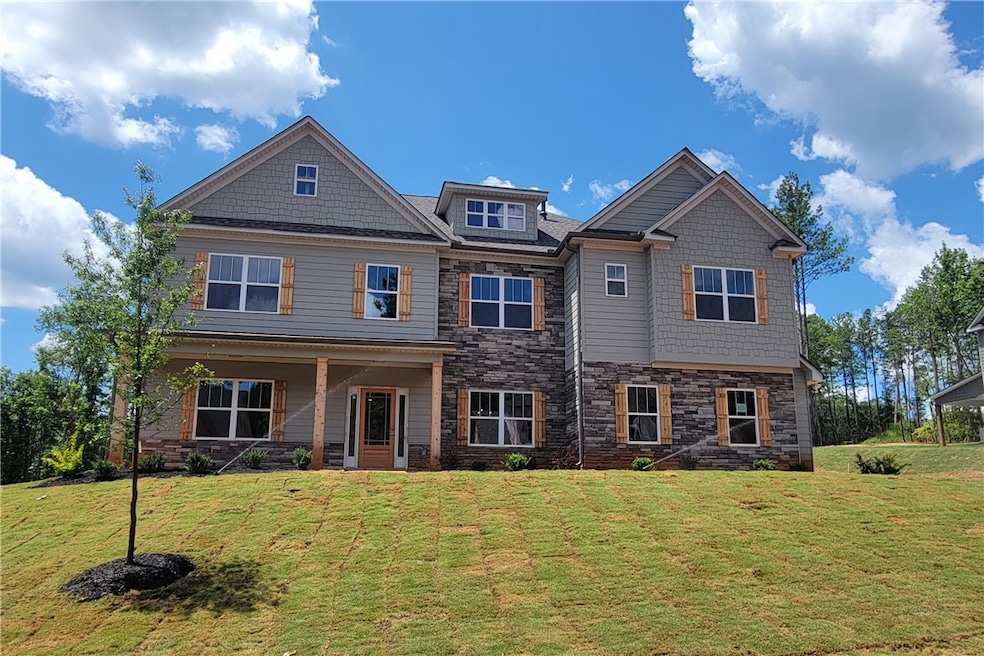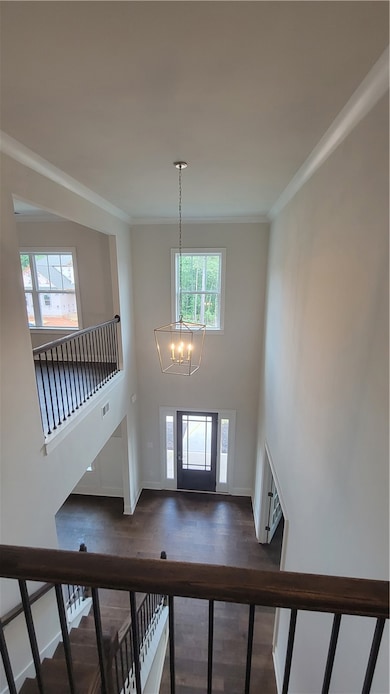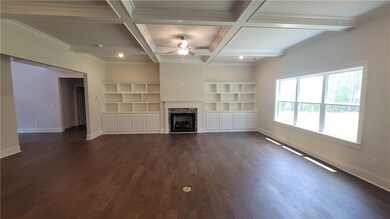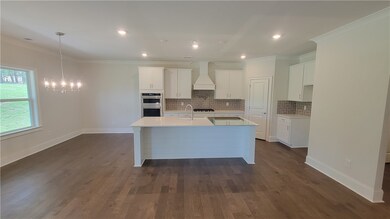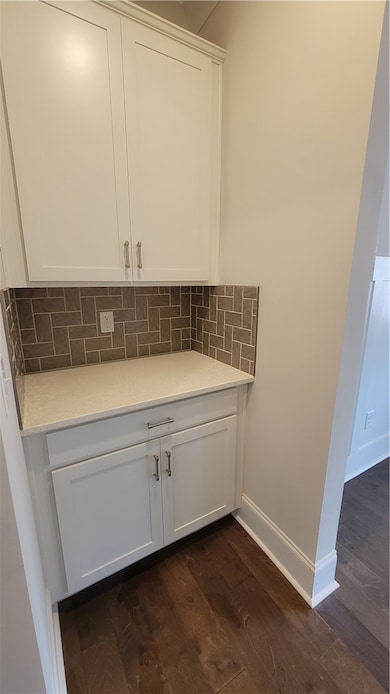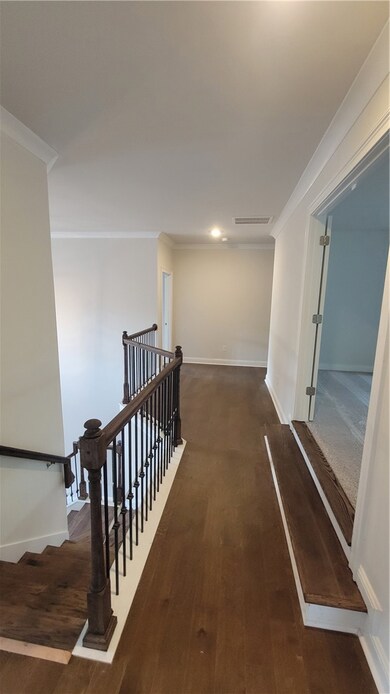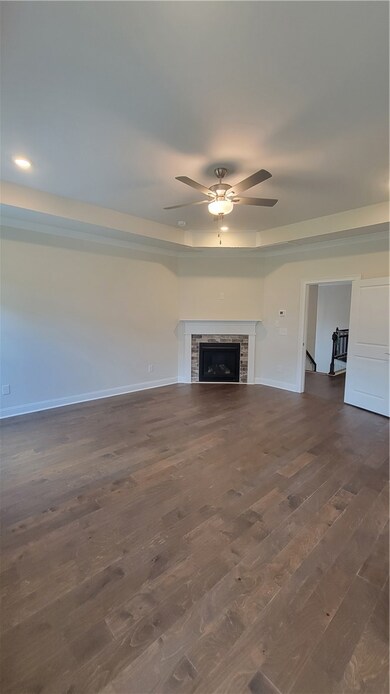NEW CONSTRUCTION
$18K PRICE INCREASE
230 Holly Branch Rd Unit Lot 27 Piedmont, SC 29673
Estimated payment $5,272/month
Total Views
11,665
5
Beds
3
Baths
4,550
Sq Ft
$182
Price per Sq Ft
Highlights
- Media Room
- Gated Community
- Traditional Architecture
- Concrete Primary School Rated A-
- Vaulted Ceiling
- Main Floor Bedroom
About This Home
Luxurious new home in the desirable NEW community, River's Edge! The Riverview C features a side entry garage on a private wooded homesite. The chef's kitchen includes an oversized island with quartz countertops, tile back splash, 42inch cabinets, SS built- in appliances and farm sink. 5" hardwood flooring through-out first floor main living areas. Family room is complete with coffered ceilings, fireplace with built-ins. Many other upgrades included in this gorgeous home! Only minor touch up items remain. Your new home awaits!
Home Details
Home Type
- Single Family
Year Built
- Built in 2025 | Under Construction
Lot Details
- 0.58 Acre Lot
- Sloped Lot
- Landscaped with Trees
HOA Fees
- $71 Monthly HOA Fees
Parking
- 2 Car Attached Garage
- Driveway
Home Design
- Traditional Architecture
- Slab Foundation
- Cement Siding
- Stone Veneer
Interior Spaces
- 4,550 Sq Ft Home
- 2-Story Property
- Wet Bar
- Bookcases
- Tray Ceiling
- Smooth Ceilings
- Vaulted Ceiling
- Ceiling Fan
- Gas Log Fireplace
- Vinyl Clad Windows
- Tilt-In Windows
- French Doors
- Entrance Foyer
- Dining Room
- Media Room
- Home Office
- Loft
- Pull Down Stairs to Attic
- Laundry Room
Kitchen
- Convection Oven
- Dishwasher
- Granite Countertops
- Quartz Countertops
- Farmhouse Sink
- Disposal
Bedrooms and Bathrooms
- 5 Bedrooms
- Main Floor Bedroom
- Primary bedroom located on second floor
- Walk-In Closet
- Bathroom on Main Level
- 3 Full Bathrooms
- Dual Sinks
- Bathtub
- Separate Shower
Schools
- Concrete Primar Elementary School
- Powdersville Mi Middle School
- Powdersville High School
Utilities
- Cooling Available
- Central Heating
- Heating System Uses Gas
- Underground Utilities
- Septic Tank
- Cable TV Available
Additional Features
- Low Threshold Shower
- Front Porch
- Outside City Limits
Listing and Financial Details
- Tax Lot 27
- Assessor Parcel Number 2380701060027
Community Details
Overview
- Association fees include common areas, street lights
- Built by Trust Homes
- River's Edge Subdivision
Security
- Gated Community
Map
Create a Home Valuation Report for This Property
The Home Valuation Report is an in-depth analysis detailing your home's value as well as a comparison with similar homes in the area
Home Values in the Area
Average Home Value in this Area
Property History
| Date | Event | Price | List to Sale | Price per Sq Ft |
|---|---|---|---|---|
| 10/28/2025 10/28/25 | Price Changed | $827,990 | -0.2% | $182 / Sq Ft |
| 06/30/2025 06/30/25 | Price Changed | $829,990 | 0.0% | $182 / Sq Ft |
| 03/14/2025 03/14/25 | Price Changed | $830,090 | +1.2% | $182 / Sq Ft |
| 01/18/2025 01/18/25 | Price Changed | $820,090 | +1.2% | $180 / Sq Ft |
| 01/12/2025 01/12/25 | For Sale | $810,090 | -- | $178 / Sq Ft |
Source: Western Upstate Multiple Listing Service
Source: Western Upstate Multiple Listing Service
MLS Number: 20282634
Nearby Homes
- 230 Holly Branch Rd
- 229 Holly Branch Rd
- 231 Holly Branch Rd
- 233 Holly Branch Rd
- 237 Holly Branch Rd
- 239 Holly Branch Rd
- 225 Holly Branch Rd
- 222 Holly Branch Rd
- 300 Forest Edge Rd
- 220 Holly Branch Rd
- 221 Holly Branch Rd
- 214 Holly Branch Rd
- 200 Holly Chase
- 203 Cedar Dr
- 515 Cedar Dr
- 1216 White Rd
- 102 Hunt Valley Cir
- 1916 River Rd
- 10 Kellers Gate Ct
- 1130 Tall Oaks Cir
- 133 Davis Grove Ln
- 1 Wendy Hill Way
- 101 Boone Hall Dr
- 100 Arbor St
- 409 Kenmore Dr
- 1 Lakeside Rd
- 1116 Old Bessie Rd
- 3 Vantage Way
- 204 Jarrett Ln
- 146 E Caroline St
- 5 W Gantt Cir
- 12 Theodore Dr
- 224 S Wingate Rd
- 1008 White Horse Rd
- 607 Emily Ln
- 1072 Piedmont Golf Course Rd
- 409 Jacobs Rd
- 417 Harmony Hill Trail
- 1001 Dunean Creek Dr
- 408 Mossie Smith Rd
