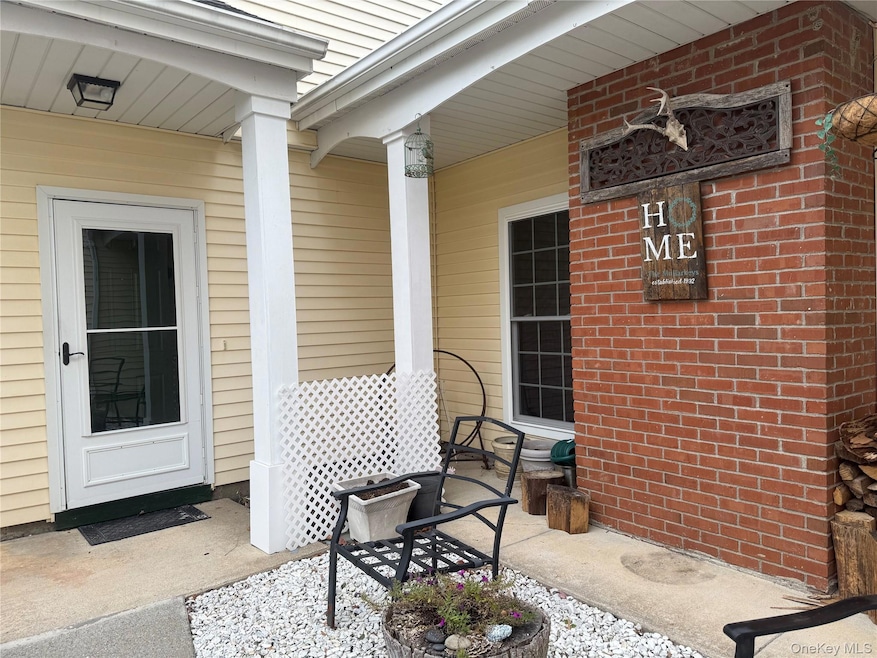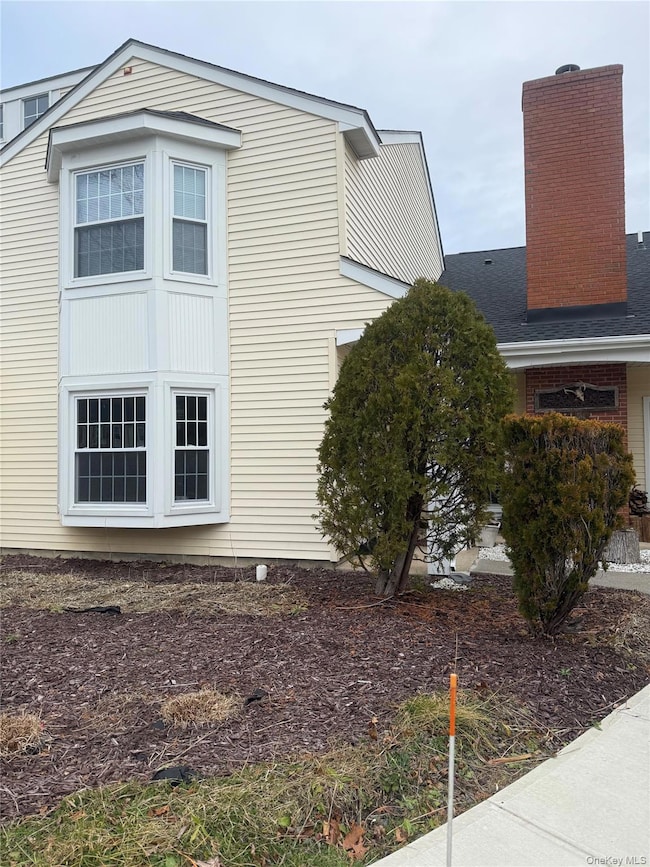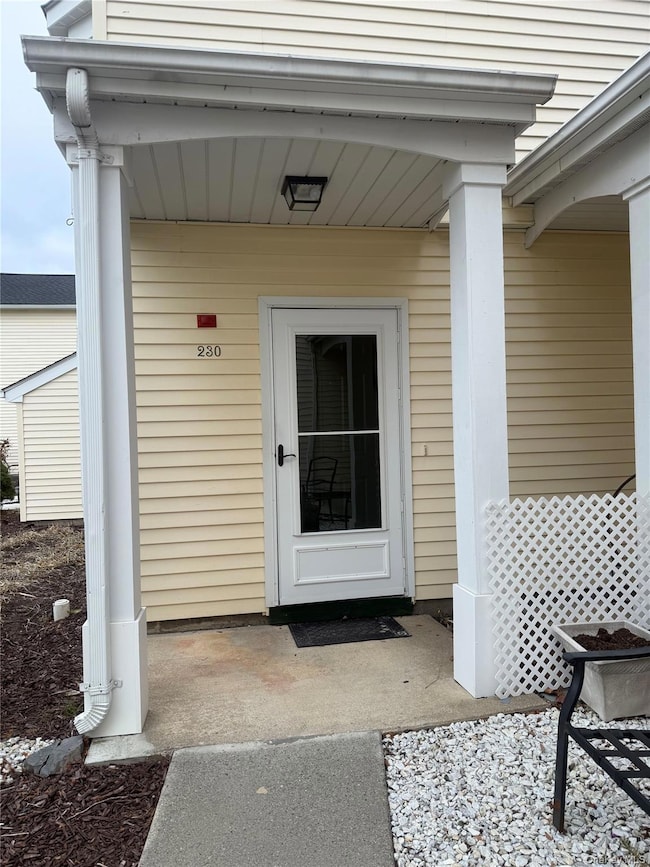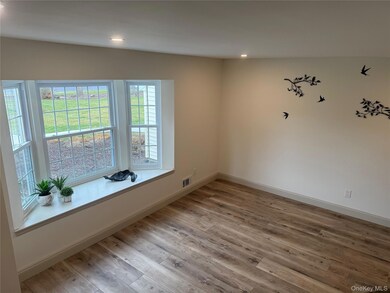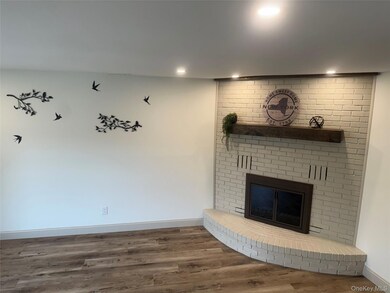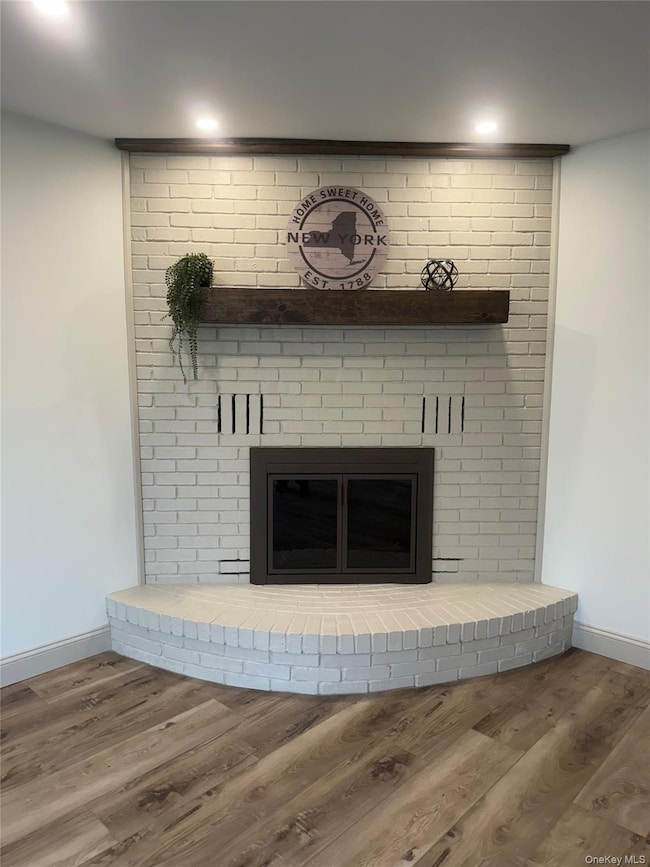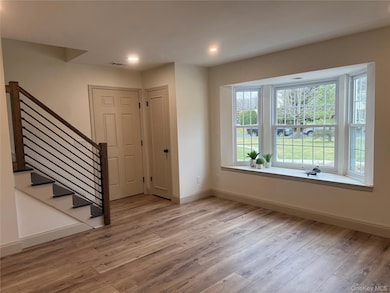230 Homestead Village Dr Warwick, NY 10990
Estimated payment $2,804/month
Highlights
- Basketball Court
- Clubhouse
- Tennis Courts
- Warwick Valley Middle School Rated A-
- Community Pool
- Stainless Steel Appliances
About This Home
Discover this newly renovated and beautifully updated condo in the desirable Homestead Village community. This inviting two-bedroom, one-and-a-half-bath home spans two comfortable levels, offering both style and convenience. The bright living room features a charming wood-burning fireplace and a large bay window that fills the space with natural sunlight. The modern kitchen includes marble countertops and stainless steel appliances, and opens directly to a private outdoor patio—perfect for relaxing or entertaining. A convenient half bathroom on the main level is ideal for guests. Upstairs, you’ll find two bedrooms and a full bathroom, providing privacy and separation from the main living area. Homestead Village offers an array of amenities, including pools, playgrounds, a clubhouse, and newly paved sidewalks for leisurely walks. The location is unbeatable, with nearby public transportation to NYC, plus easy access to shops, restaurants, wineries, and outdoor summer concerts.
Home Details
Home Type
- Single Family
Est. Annual Taxes
- $4,093
Year Built
- Built in 1985
HOA Fees
- $430 Monthly HOA Fees
Home Design
- Vinyl Siding
Interior Spaces
- 1,216 Sq Ft Home
- 2-Story Property
- Ceiling Fan
- Wood Burning Fireplace
- Storage
Kitchen
- Galley Kitchen
- Gas Oven
- Gas Cooktop
- Dishwasher
- Stainless Steel Appliances
Bedrooms and Bathrooms
- 2 Bedrooms
- En-Suite Primary Bedroom
Laundry
- Dryer
- Washer
Parking
- On-Street Parking
- Parking Lot
Schools
- Park Avenue Elementary School
- Warwick Valley Middle School
- Warwick Valley High School
Utilities
- Central Air
- Heating Available
- Natural Gas Connected
- Gas Water Heater
Additional Features
- Basketball Court
- 436 Sq Ft Lot
Listing and Financial Details
- Assessor Parcel Number 335405-223-000-0001-001.000-0015
Community Details
Overview
- Association fees include common area maintenance, exterior maintenance, grounds care, snow removal, trash
Amenities
- Clubhouse
Recreation
- Tennis Courts
- Community Playground
- Community Pool
Map
Home Values in the Area
Average Home Value in this Area
Tax History
| Year | Tax Paid | Tax Assessment Tax Assessment Total Assessment is a certain percentage of the fair market value that is determined by local assessors to be the total taxable value of land and additions on the property. | Land | Improvement |
|---|---|---|---|---|
| 2024 | $4,010 | $14,000 | $4,400 | $9,600 |
| 2023 | $3,952 | $14,000 | $4,400 | $9,600 |
| 2022 | $3,861 | $14,000 | $4,400 | $9,600 |
| 2021 | $3,876 | $14,000 | $4,400 | $9,600 |
| 2020 | $3,235 | $14,000 | $4,400 | $9,600 |
| 2019 | $2,751 | $14,000 | $4,400 | $9,600 |
| 2018 | $2,751 | $14,000 | $4,400 | $9,600 |
| 2017 | $1,616 | $14,000 | $4,400 | $9,600 |
| 2016 | $2,645 | $14,000 | $4,400 | $9,600 |
| 2015 | -- | $14,000 | $4,400 | $9,600 |
| 2014 | -- | $14,000 | $4,400 | $9,600 |
Property History
| Date | Event | Price | List to Sale | Price per Sq Ft |
|---|---|---|---|---|
| 11/19/2025 11/19/25 | For Sale | $385,000 | -- | $317 / Sq Ft |
Purchase History
| Date | Type | Sale Price | Title Company |
|---|---|---|---|
| Executors Deed | $200,000 | First American Title |
Source: OneKey® MLS
MLS Number: 936712
APN: 335405-223-000-0001-001.000-0015
- 37 Candlestick Ct
- 212 Homestead Village Dr
- 23 Candlestick Ct
- 7 Weathervane Way
- 42 Weathervane Way Unit 87
- 63 The Knolls
- 27 the Rise
- 21 the Rise
- 1 The Knolls
- 21 Long House Rd
- 11 Aske St
- 15 Cropsey St Unit 15-3A
- 2 Sly St
- 70 Homestead Village Dr
- 31 Homestead Village Dr
- 96 Galloway Rd
- 90 Forester Ave
- 4 Hawthorn Ave
- 63 Colonial Ave
- 1579 New York 17a
- 255 Homestead Village Dr
- 29 the Rise
- 11 the Rise
- 46 the Rise
- 27 The Knolls
- 12 the Rise
- 75 Forester Ave Unit 118
- 8 Forester Ave Unit 101
- 36 South St Unit 38
- 26 Galloway Rd Unit 2
- 9 First St Unit A3
- 31 Main St Unit PH
- 9 Main St Unit 1
- 26 Oakland Ave Unit 2R
- 13 Spring St Unit 2B
- 13 Spring St Unit 2a
- 32 Oakland Ave Unit 3
- 43 Wheeler Ave Unit B
- 6 Cottage St Unit 2
- 48 West St Unit 2
