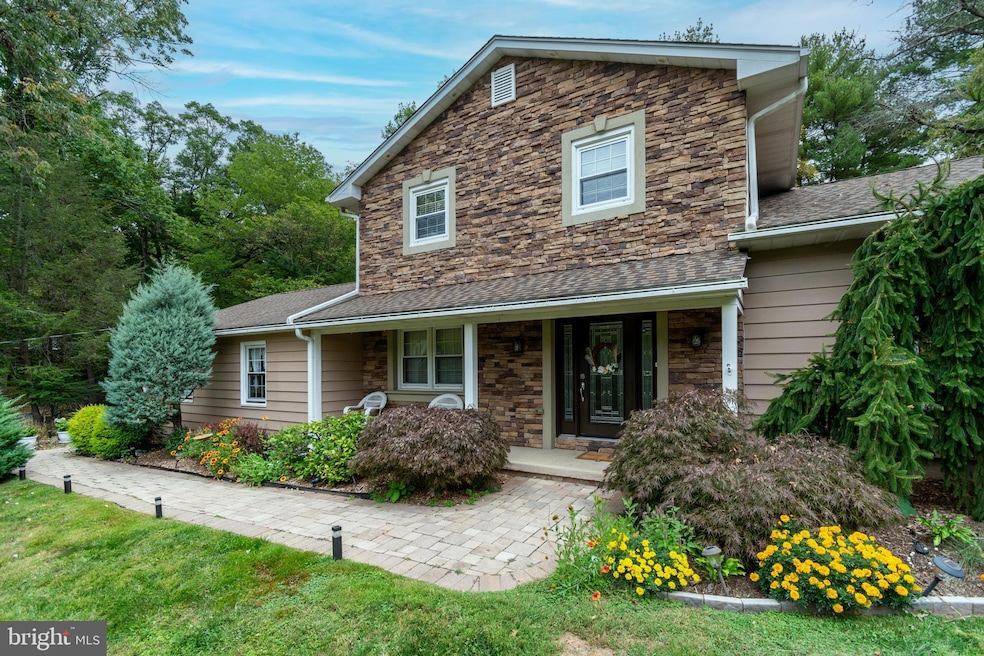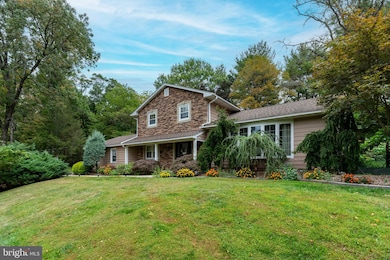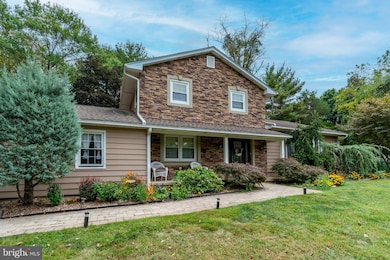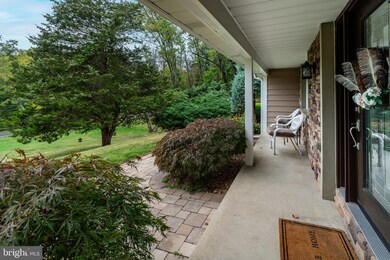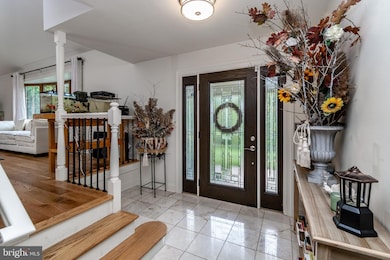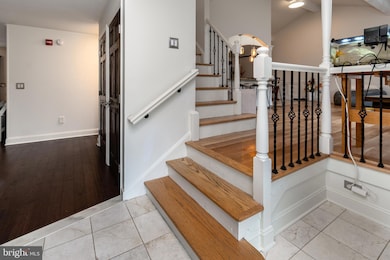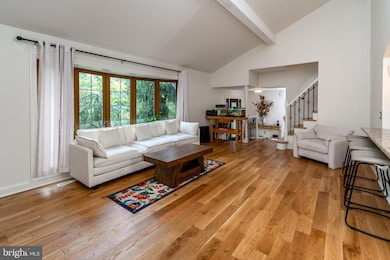230 Jacobs Creek Rd Titusville, NJ 08560
Highlights
- 1.76 Acre Lot
- Colonial Architecture
- No HOA
- Hopewell Valley Central High School Rated A
- 1 Fireplace
- 2 Car Attached Garage
About This Home
Perfectly positioned within Hopewell Township and perched high above Jacobs Creek, this two story home is ready to suit your short term or long term rental needs. The wooded property with long driveway and mature trees is a quick drive to major highways, yet convenient to the River Towns and Pennington conveniences and schools. Soaring ceilings maximize the light and airy feeling to make the living room, dining room and kitchen the heart of the home. Step out onto the deck from the lower level den with bar and fireplace. Here you will also find a first floor bedroom and full bath as well as a convenient laundry room. The kitchen is well fitted and conversations are easy with counter seating for everyday dining. French doors off of the large dining room join the space to a lovely sun porch, suitable for all seasons. Upstairs the primary suite with tiled shower overlooks the backyard while two additional bedrooms share a hall bathroom. This special property will make you feel right at home. A two car attached garage keeps you dry and warm as you come and go. Offered furnished as shown, if desired.
Listing Agent
(609) 731-6089 shavens@callawayhenderson.com Callaway Henderson Sotheby's Int'l-Princeton License #570438 Listed on: 09/23/2025

Home Details
Home Type
- Single Family
Est. Annual Taxes
- $12,041
Year Built
- Built in 1970
Lot Details
- 1.76 Acre Lot
- Property is zoned VRC
Parking
- 2 Car Attached Garage
- 5 Driveway Spaces
- Parking Storage or Cabinetry
- Garage Door Opener
Home Design
- Colonial Architecture
- Block Foundation
- Vinyl Siding
- Brick Front
Interior Spaces
- Property has 2 Levels
- 1 Fireplace
- Partial Basement
Bedrooms and Bathrooms
Laundry
- Laundry Room
- Laundry on main level
Schools
- Bear Tavern Elementary School
- Timberlane Middle School
- Hvchs High School
Utilities
- Forced Air Heating and Cooling System
- Back Up Electric Heat Pump System
- Well
- Electric Water Heater
- On Site Septic
Listing and Financial Details
- Residential Lease
- Tenant pays for electricity, heat, hot water, internet, snow removal, trash removal
- The owner pays for lawn/shrub care
- No Smoking Allowed
- 6-Month Min and 24-Month Max Lease Term
- Available 10/1/25
- Assessor Parcel Number 06-00093 01-00059
Community Details
Overview
- No Home Owners Association
Pet Policy
- Pets allowed on a case-by-case basis
- Pet Deposit Required
Map
Source: Bright MLS
MLS Number: NJME2065832
APN: 06-00093-01-00059
- 18 Todd Ridge Rd
- 15 Tina Dr
- 86 Jacobs Creek Rd
- 33 Jacob Francis Way
- 31 Jacob Francis Way
- 48 John Vanzandt Dr
- 3 Seven Oaks Ln
- 101 Lois Seruby Dr
- 103 Lois Seruby Dr
- 247 Washington Crossing Pennington Rd
- 105 Lois Seruby Dr
- 107 Lois Seruby Dr
- 111 Lois Seruby Dr
- 26 Maddock Rd
- 32 John Vanzandt Dr
- Carter Plan at Hopewell Parc - The Lofts
- Dalton Plan at Hopewell Parc - The Lofts
- Boise Plan at Hopewell Parc - The Lofts
- Ashville Plan at Hopewell Parc - The Lofts
- 2304 Jacob Francis Way
- 15 Jacob Francis Way
- 1 Samuel Peterson Dr
- 161 Stoutsburg Blvd
- 511 Betty Ln
- 2201 Scenic Dr
- 750 Bear Tavern Rd
- 1 High Acres Dr
- 5 Balamor Ln
- 127 Timberlake Dr Unit 127
- 224 Timberlake Dr Unit 224
- 525 Timberlake Dr
- 261 Upper Ferry Rd
- 564 Grand Ave
- 931 Timberlake Dr
- 551 Washington Ave
- 142 Ada Hightower Blvd
- 4000 Birmingham Ct
- 54 River Dr Unit ID1336812P
- 105 Stoutsburg Blvd
- 1445 Parkway Ave
