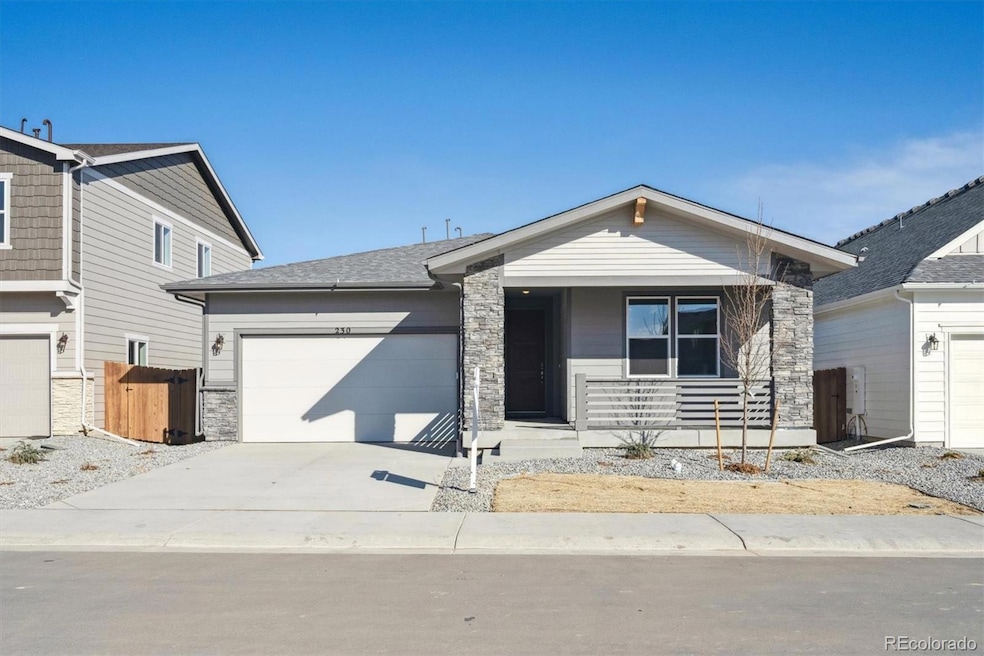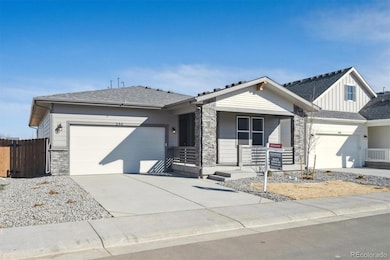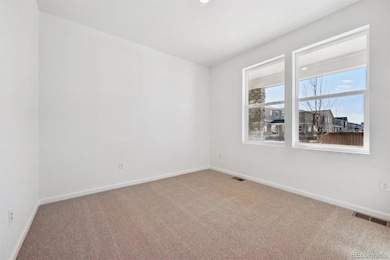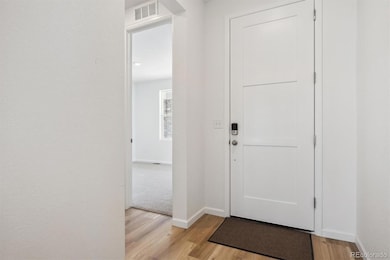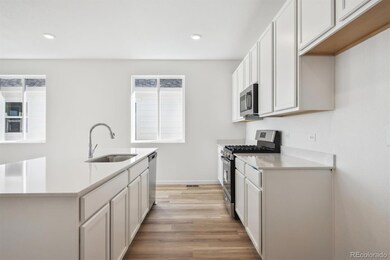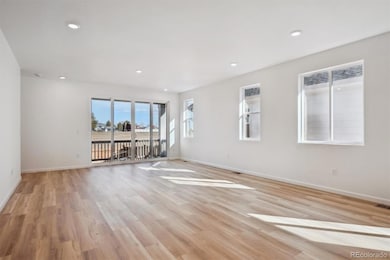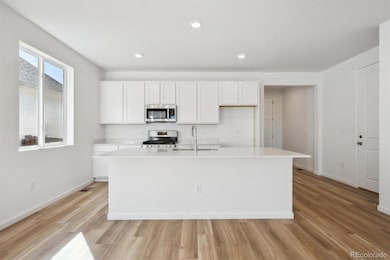230 Lark Sparrow Way Bennett, CO 80102
Estimated payment $2,669/month
Highlights
- Primary Bedroom Suite
- Quartz Countertops
- Eat-In Kitchen
- Great Room
- 2 Car Attached Garage
- Double Pane Windows
About This Home
**!!AVAILABLE NOW/MOVE IN READY!!**SPECIAL FINANCING AVAILABLE**This Alexandrite is waiting to fulfill every one of your needs with the convenience of its ranch-style layout and designer finishes throughout! A covered entry leads past a spacious bedroom and laundry. Beyond, an inviting kitchen with a quartz island, stainless steel appliances and a pantry flows into the dining room. The adjacent expansive great room welcomes you to relax. Two additional secondary bedrooms and a shared bath makes perfect accommodations for family and guests. The primary suite showcases a private bath and a spacious walk-in closet.
Listing Agent
Richmond Realty Inc Brokerage Phone: 303-850-5757 License #100056314 Listed on: 11/21/2024
Home Details
Home Type
- Single Family
Est. Annual Taxes
- $537
Year Built
- Built in 2024 | Under Construction
Lot Details
- 5,227 Sq Ft Lot
- West Facing Home
- Landscaped
- Front Yard Sprinklers
HOA Fees
- $121 Monthly HOA Fees
Parking
- 2 Car Attached Garage
Home Design
- Frame Construction
- Composition Roof
- Radon Mitigation System
Interior Spaces
- 1,747 Sq Ft Home
- 1-Story Property
- Double Pane Windows
- Great Room
- Dining Room
- Laundry Room
Kitchen
- Eat-In Kitchen
- Oven
- Range
- Microwave
- Dishwasher
- Kitchen Island
- Quartz Countertops
- Disposal
Flooring
- Carpet
- Vinyl
Bedrooms and Bathrooms
- 4 Main Level Bedrooms
- Primary Bedroom Suite
- Walk-In Closet
Basement
- Sump Pump
- Crawl Space
Schools
- Bennett Elementary And Middle School
- Bennett High School
Utilities
- Forced Air Heating and Cooling System
Community Details
- Association fees include recycling, trash
- Horizon Village Association, Phone Number (720) 677-6468
- Built by Richmond American Homes
- Horizon Village Subdivision, Alexandrite / C Floorplan
Listing and Financial Details
- Assessor Parcel Number 0181528313017
Map
Home Values in the Area
Average Home Value in this Area
Tax History
| Year | Tax Paid | Tax Assessment Tax Assessment Total Assessment is a certain percentage of the fair market value that is determined by local assessors to be the total taxable value of land and additions on the property. | Land | Improvement |
|---|---|---|---|---|
| 2024 | $537 | $11,810 | $6,250 | $5,560 |
| 2023 | $7 | $3,650 | $3,650 | $0 |
| 2022 | $2 | $10 | $10 | $0 |
Property History
| Date | Event | Price | Change | Sq Ft Price |
|---|---|---|---|---|
| 08/14/2025 08/14/25 | Sold | $469,950 | 0.0% | $270 / Sq Ft |
| 08/11/2025 08/11/25 | Off Market | $469,950 | -- | -- |
| 07/24/2025 07/24/25 | Price Changed | $469,950 | -1.1% | $270 / Sq Ft |
| 06/25/2025 06/25/25 | For Sale | $474,950 | -- | $273 / Sq Ft |
Source: REcolorado®
MLS Number: 6083116
APN: 1815-28-3-13-017
- 45952 Gentry Ave
- 45928 Gentry Ave
- 45915 Wood Thrush Ave
- 45921 Wood Thrush Ave
- 45933 Wood Thrush Ave
- 45946 Gentry Ave
- 45909 Wood Thrush Ave
- 240 Lark Sparrow Way
- 311 Maple St
- 625 Aspen Ave
- 635 Cottonwood Ave
- 47385 Lily Ave
- 47373 Lily Ave
- 47349 Lily Ave
- 47375 Lilac Ave
- 47363 Lilac Ave
- 228 Ash St
- 226 Ash St
- 47356 Lilac Ave
- 202 Ash St
