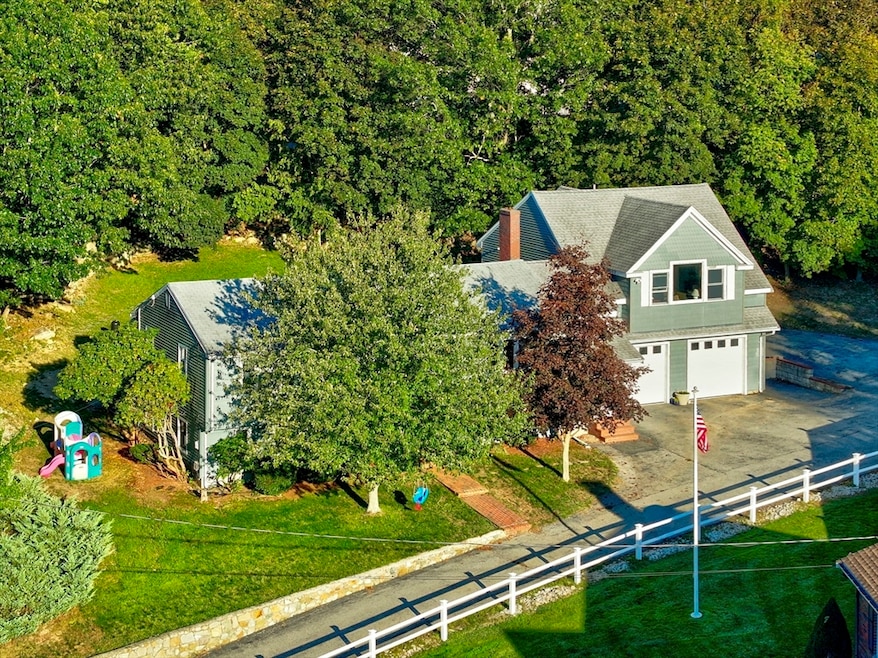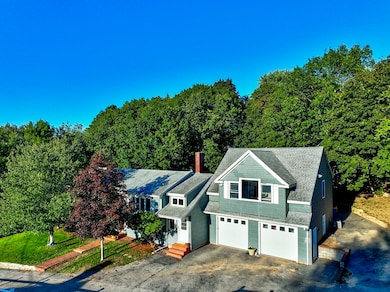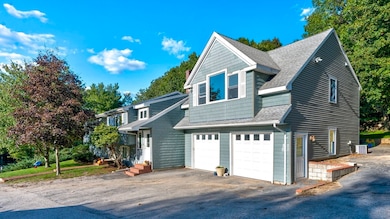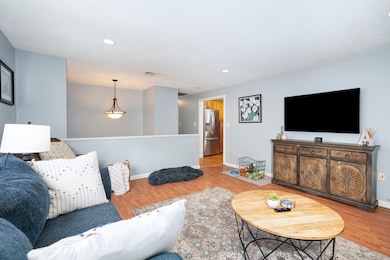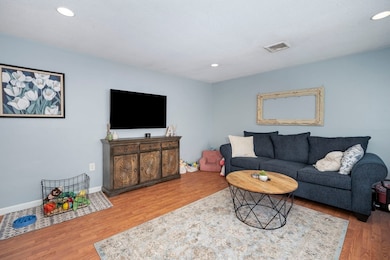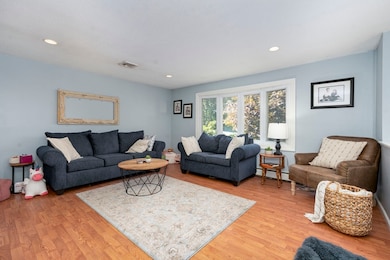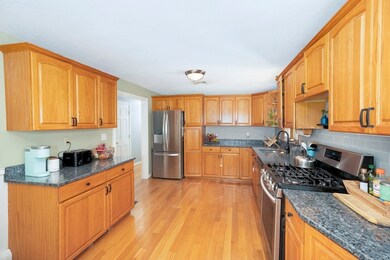230 Lisle St Braintree, MA 02184
East Braintree NeighborhoodEstimated payment $6,282/month
Highlights
- Above Ground Pool
- Deck
- 1 Fireplace
- 0.52 Acre Lot
- Property is near public transit
- No HOA
About This Home
Come see this oversized Split-Entry home featuring a 906 SF master suite with two walk-in closets, tiled shower, and air-jet soaking tub. This 5-bedroom, 3-bath home includes a full in-law/au pair apartment with private entrance and an oversized 2-car garage. The main level offers 3 bedrooms, a bright living room, large kitchen with sliders to a Trex deck, and a full bath with Jacuzzi tub. The finished lower level provides an eat-in kitchen, living room, bedroom, and full bath—perfect for extended family or guests. Recent updates include an energy-efficient Navien heating and hot water system, newer central A/C systems, and gleaming hardwood flooring throughout. Enjoy an expansive deck and backyard ideal for entertaining, with plenty of space for kids and pets. Prime location with easy access to Rt. 3, MBTA Red Line, Weymouth Landing, and SS Plaza.
Home Details
Home Type
- Single Family
Est. Annual Taxes
- $8,839
Year Built
- Built in 1970
Lot Details
- 0.52 Acre Lot
Parking
- 2 Car Attached Garage
- Oversized Parking
- Garage Door Opener
- Driveway
- Open Parking
- Off-Street Parking
Home Design
- Split Level Home
- Concrete Perimeter Foundation
Interior Spaces
- 1 Fireplace
Bedrooms and Bathrooms
- 5 Bedrooms
- Primary bedroom located on second floor
- In-Law or Guest Suite
- 3 Full Bathrooms
- Double Vanity
- Soaking Tub
- Bathtub with Shower
Finished Basement
- Walk-Out Basement
- Basement Fills Entire Space Under The House
- Interior Basement Entry
- Laundry in Basement
Outdoor Features
- Above Ground Pool
- Deck
Location
- Property is near public transit
- Property is near schools
Utilities
- Two cooling system units
- Central Air
- 2 Cooling Zones
- 3 Heating Zones
- Heating System Uses Natural Gas
- Baseboard Heating
- Gas Water Heater
Listing and Financial Details
- Assessor Parcel Number 24331
Community Details
Overview
- No Home Owners Association
- Near Conservation Area
Amenities
- Shops
Recreation
- Park
- Jogging Path
Map
Home Values in the Area
Average Home Value in this Area
Tax History
| Year | Tax Paid | Tax Assessment Tax Assessment Total Assessment is a certain percentage of the fair market value that is determined by local assessors to be the total taxable value of land and additions on the property. | Land | Improvement |
|---|---|---|---|---|
| 2025 | $8,839 | $885,700 | $411,200 | $474,500 |
| 2024 | $7,879 | $831,100 | $378,700 | $452,400 |
| 2023 | $7,549 | $773,500 | $346,200 | $427,300 |
| 2022 | $7,266 | $730,300 | $303,000 | $427,300 |
| 2021 | $6,839 | $687,300 | $273,700 | $413,600 |
| 2020 | $6,532 | $662,500 | $248,900 | $413,600 |
| 2019 | $6,358 | $630,100 | $248,900 | $381,200 |
| 2018 | $6,134 | $582,000 | $216,400 | $365,600 |
| 2017 | $5,940 | $553,100 | $205,600 | $347,500 |
| 2016 | $5,840 | $531,900 | $194,800 | $337,100 |
| 2015 | $5,811 | $524,900 | $190,400 | $334,500 |
| 2014 | $5,293 | $463,500 | $165,500 | $298,000 |
Property History
| Date | Event | Price | List to Sale | Price per Sq Ft | Prior Sale |
|---|---|---|---|---|---|
| 10/28/2025 10/28/25 | Pending | -- | -- | -- | |
| 10/17/2025 10/17/25 | Price Changed | $1,050,000 | -2.3% | $313 / Sq Ft | |
| 09/23/2025 09/23/25 | For Sale | $1,075,000 | +56.4% | $321 / Sq Ft | |
| 12/17/2019 12/17/19 | Sold | $687,500 | -4.5% | $205 / Sq Ft | View Prior Sale |
| 09/26/2019 09/26/19 | Pending | -- | -- | -- | |
| 09/14/2019 09/14/19 | Price Changed | $719,900 | -2.0% | $215 / Sq Ft | |
| 09/07/2019 09/07/19 | Price Changed | $734,900 | -0.7% | $219 / Sq Ft | |
| 08/02/2019 08/02/19 | Price Changed | $739,900 | -1.3% | $221 / Sq Ft | |
| 06/27/2019 06/27/19 | For Sale | $749,900 | -- | $224 / Sq Ft |
Purchase History
| Date | Type | Sale Price | Title Company |
|---|---|---|---|
| Deed | $206,000 | -- | |
| Deed | $206,000 | -- |
Mortgage History
| Date | Status | Loan Amount | Loan Type |
|---|---|---|---|
| Closed | $145,000 | Purchase Money Mortgage | |
| Previous Owner | $25,000 | No Value Available |
Source: MLS Property Information Network (MLS PIN)
MLS Number: 73434331
APN: BRAI-003028A-000000-000043
- 97 Liberty St
- 685 Union St
- 51 Faxon St
- 605 Middle St Unit 38
- 15 Summer St
- 145 Commercial St Unit 3
- 141 Commercial St Unit 9
- 36 Brookside Rd
- 31 Tingley Rd
- 48 Apple Tree Ln
- 76 Kingman St
- 122 Washington St Unit 22
- 67 Abby Rd
- 11 Richmond St
- 16 Lindbergh Ave
- 23-25 Lindbergh Ave
- 42 Spring St
- 69 Dobson Rd
- 141 Hobart St
- 24 Blake Rd
