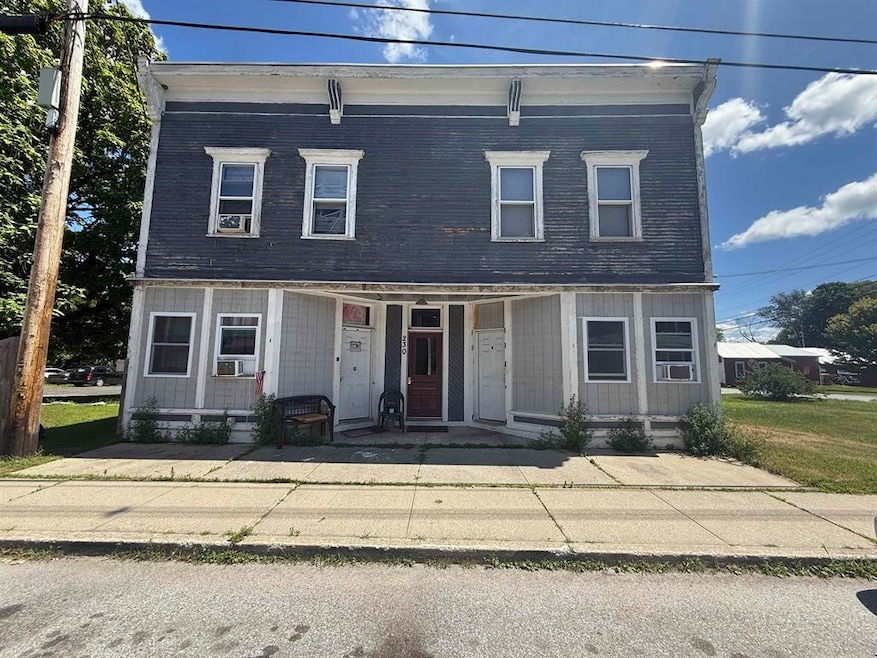
230 Marble St West Rutland, VT 05777
Estimated payment $1,781/month
Highlights
- Hot Property
- Wood Flooring
- Level Lot
About This Home
Unlock your next investment property! This multifamily provides the perfect blend of charm, convenience, and outdoor adventure right here in the heart of West Rutland. What once was a mix use of downtown shops and apartments, has since been converted into 4 unique, spacious apartments which are all currently occupied and generating good income. Located in town, residents have easy access to local amenities such as shops, restaurants, schools, and public transportation, ensuring convenience and connectivity for daily needs. Boasting original 1900's character, modern updates, and close proximity to skiing, lakes, golf courses, and other outdoor activities, this property offers an unparalleled living experience for both residents and visitors alike. Enjoy peace of mind with numerous updates including upgraded electrical systems, a vapor barrier, blown-in spray foam insulation in the basement for improved energy efficiency, some newer windows and siding, and also a newer high-efficiency boiler for optimal comfort. Ample shared parking space is available, including a large outbuilding for additional storage. This property presents an excellent investment opportunity to it's new savvy owners with nearly a 10% cap rate all while having rents that have room to increase to match todays current market. Give us a call today!
Property Details
Home Type
- Multi-Family
Est. Annual Taxes
- $2,921
Year Built
- Built in 1900
Lot Details
- 0.25 Acre Lot
- Level Lot
Home Design
- Flat Roof Shape
- Stone Foundation
- Membrane Roofing
- Clapboard
Interior Spaces
- Property has 2 Levels
- Walk-Out Basement
Flooring
- Wood
- Laminate
- Tile
Bedrooms and Bathrooms
- 8 Bedrooms
- 4 Bathrooms
Parking
- Stone Driveway
- Shared Driveway
- On-Street Parking
- On-Site Parking
Schools
- West Rutland Elementary And Middle School
- West Rutland High School
Community Details
Overview
- 4 Units
Building Details
- 4 Leased Units
- Gross Income $49,200
- Net Operating Income $30,180
Map
Home Values in the Area
Average Home Value in this Area
Tax History
| Year | Tax Paid | Tax Assessment Tax Assessment Total Assessment is a certain percentage of the fair market value that is determined by local assessors to be the total taxable value of land and additions on the property. | Land | Improvement |
|---|---|---|---|---|
| 2024 | $2,917 | $107,800 | $42,000 | $65,800 |
| 2023 | $2,450 | $107,800 | $42,000 | $65,800 |
| 2022 | $3,123 | $107,800 | $42,000 | $65,800 |
| 2021 | $2,451 | $107,800 | $42,000 | $65,800 |
| 2020 | $2,430 | $107,800 | $42,000 | $65,800 |
| 2019 | $2,232 | $107,800 | $42,000 | $65,800 |
| 2018 | $3,690 | $167,800 | $35,000 | $132,800 |
| 2017 | $3,758 | $167,800 | $35,000 | $132,800 |
| 2016 | $3,621 | $167,800 | $35,000 | $132,800 |
Property History
| Date | Event | Price | Change | Sq Ft Price |
|---|---|---|---|---|
| 09/04/2025 09/04/25 | Price Changed | $290,000 | -7.9% | $82 / Sq Ft |
| 07/22/2025 07/22/25 | For Sale | $315,000 | +325.7% | $89 / Sq Ft |
| 07/02/2020 07/02/20 | Sold | $74,000 | -22.9% | $21 / Sq Ft |
| 05/28/2020 05/28/20 | Pending | -- | -- | -- |
| 01/06/2020 01/06/20 | For Sale | $96,000 | -- | $27 / Sq Ft |
Purchase History
| Date | Type | Sale Price | Title Company |
|---|---|---|---|
| Grant Deed | $135,000 | -- |
About the Listing Agent
Hughes Group's Other Listings
Source: PrimeMLS
MLS Number: 5052819
APN: 735-234-10442
- 508 Main St
- 90 Elm St
- 25 Proctor St
- 23 Proctor St
- 326 Main St
- 112 Blanchard Ave
- 14 Anderson St
- 71 Campbell Rd
- 124 E Proctor Rd
- 5 Ira Birdseye Rd
- 0 Ira Birdseye Rd Unit 5060928
- 60 Stone Ridge Dr
- 0 Shepherd Ln
- 40 Campbell Rd
- 133 Dorr Dr
- 67 Hazel St
- 86 Hazel St
- 209 State St
- 215 Columbian Ave
- 182 State St
- 306 Marble St Unit 2
- 326 Main St Unit 2
- 132 South St
- 107 Franklin St Unit C
- 72 Plain St Unit 4
- 52 Chestnut Ave Unit 1
- 2 East St Unit 1st Floor
- 46 Terrill St Unit 4
- 46 Terrill St Unit 2
- 5 Patch St
- 19 Garden St
- 37 Sangamon Rd
- 202 Bill Fox Rd Unit Upstairs
- 62 Dublin Rd
- 102 Broadway Unit 3
- 31 Neddo St
- 10 Adams St Unit C
- 237 Ellison's Lake Rd
- 17 Daybreak Dr Unit F205
- 100 Kettlebrook Rd Unit E2






