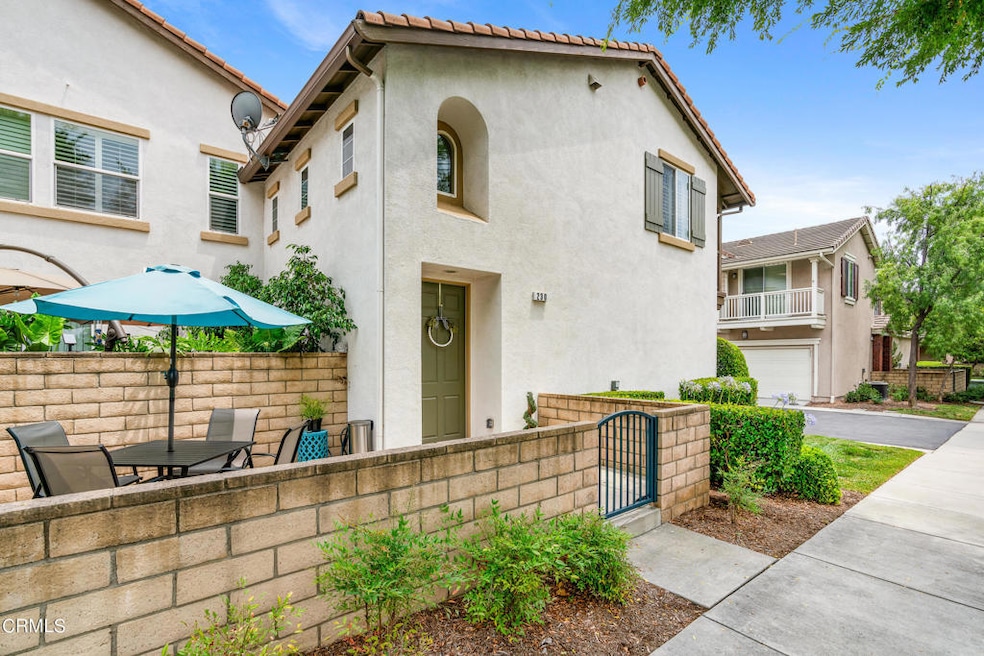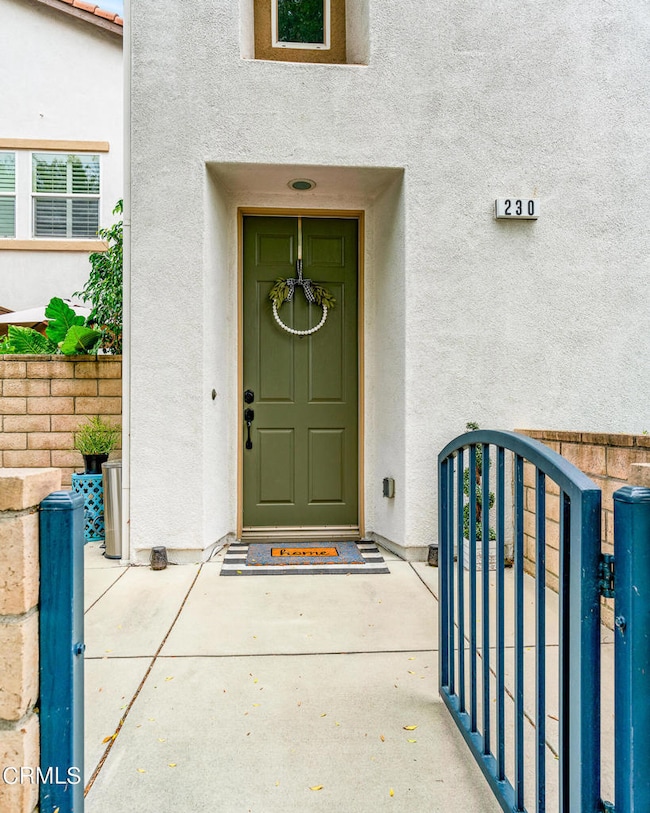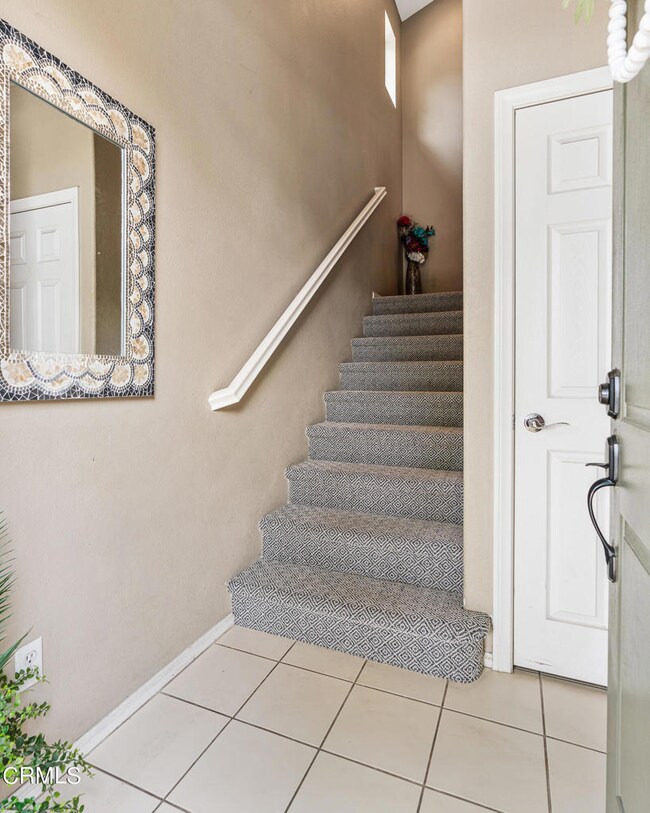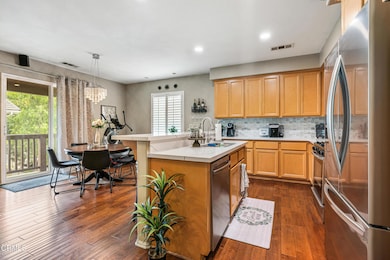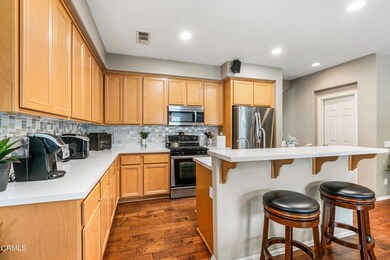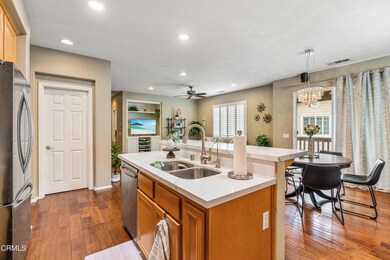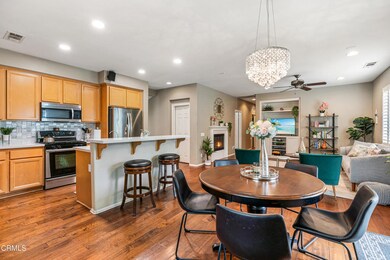
230 Martindale Way Glendora, CA 91741
North Glendora NeighborhoodHighlights
- Private Pool
- No Units Above
- 1.37 Acre Lot
- La Fetra Elementary School Rated A
- Primary Bedroom Suite
- Mountain View
About This Home
As of September 2024Welcome to your new home in the lovely gated community of Arboreta in North Glendora! This 2-bed, 2-bath townhouse offers 1,330 square feet of modern living space and has been impeccably maintained. Step into the beautifully appointed kitchen, featuring a pantry, water filtration system, and a large center island with bar seating - perfect for casual meals or entertaining guests. Adjacent to the kitchen, the dining area opens up to a charming balcony where you can enjoy your morning coffee while taking in the fresh air. Relax or host in the spacious living room with a cozy gas fireplace, built-in shelving, and elegant plantation shutters, creating a warm and inviting atmosphere. For added convenience, a separate laundry room provides ample storage and a countertop for folding or sorting. Both bedrooms are generously sized, offering plenty of room for relaxation and the guest bath has a shower over tub. The primary suite features a walk-in closet and an ensuite bath that boasts dual sinks, a soaking tub, a shower, and a privacy commode. Modern amenities include central HVAC, dual pane windows, & recessed lighting. An attached garage ensures your safety and convenience, providing direct access to your home. The private community includes a pool, scenic paths through well-kept grounds, a park area, and gated entry. Located a short distance from APU, Citrus College, downtown Glendora Village, and the shops & eateries on Foothill Blvd & Route 66, this property truly has it all!
Last Agent to Sell the Property
Keller Williams Realty Brokerage Email: daveknightrealestate@gmail.com License #01829234 Listed on: 07/16/2024

Co-Listed By
KW SELA Brokerage Email: daveknightrealestate@gmail.com License #02031778
Townhouse Details
Home Type
- Townhome
Est. Annual Taxes
- $6,082
Year Built
- Built in 2009
Lot Details
- No Units Above
- No Units Located Below
- 1 Common Wall
- West Facing Home
- Sprinkler System
HOA Fees
Parking
- 2 Car Attached Garage
- Parking Available
Home Design
- Traditional Architecture
- Shingle Roof
- Stucco
Interior Spaces
- 1,330 Sq Ft Home
- 2-Story Property
- Built-In Features
- Ceiling Fan
- Recessed Lighting
- Gas Fireplace
- Double Pane Windows
- Shutters
- Drapes & Rods
- Sliding Doors
- Living Room with Fireplace
- Mountain Views
Kitchen
- Eat-In Kitchen
- Breakfast Bar
- Gas Range
- Microwave
- Dishwasher
- Kitchen Island
- Quartz Countertops
Flooring
- Wood
- Carpet
- Tile
Bedrooms and Bathrooms
- 2 Bedrooms
- Primary Bedroom Suite
- Walk-In Closet
- 2 Full Bathrooms
- Tile Bathroom Countertop
- Dual Vanity Sinks in Primary Bathroom
- Soaking Tub
- Bathtub with Shower
- Walk-in Shower
Laundry
- Laundry Room
- Washer and Gas Dryer Hookup
Home Security
Outdoor Features
- Private Pool
- Balcony
- Concrete Porch or Patio
- Rain Gutters
Additional Features
- Suburban Location
- Central Heating and Cooling System
Listing and Financial Details
- Tax Lot 56
- Tax Tract Number 4008
- Assessor Parcel Number 8635028015
Community Details
Overview
- Arboreta Community Or Vintage At Arboreta Association, Phone Number (626) 967-7921
- Lordon Management HOA
- Maintained Community
Recreation
- Community Playground
- Community Pool
Security
- Carbon Monoxide Detectors
- Fire and Smoke Detector
Ownership History
Purchase Details
Home Financials for this Owner
Home Financials are based on the most recent Mortgage that was taken out on this home.Purchase Details
Home Financials for this Owner
Home Financials are based on the most recent Mortgage that was taken out on this home.Purchase Details
Purchase Details
Home Financials for this Owner
Home Financials are based on the most recent Mortgage that was taken out on this home.Purchase Details
Home Financials for this Owner
Home Financials are based on the most recent Mortgage that was taken out on this home.Purchase Details
Home Financials for this Owner
Home Financials are based on the most recent Mortgage that was taken out on this home.Similar Homes in the area
Home Values in the Area
Average Home Value in this Area
Purchase History
| Date | Type | Sale Price | Title Company |
|---|---|---|---|
| Quit Claim Deed | -- | Lawyers Title Company | |
| Grant Deed | $670,000 | Lawyers Title Company | |
| Interfamily Deed Transfer | -- | None Available | |
| Grant Deed | $438,000 | Wfg National Title Company | |
| Grant Deed | $385,000 | Lawyers Title Company | |
| Grant Deed | $390,000 | Fidelity National Title |
Mortgage History
| Date | Status | Loan Amount | Loan Type |
|---|---|---|---|
| Previous Owner | $402,000 | New Conventional | |
| Previous Owner | $123,000 | Adjustable Rate Mortgage/ARM | |
| Previous Owner | $346,500 | New Conventional | |
| Previous Owner | $350,900 | Unknown |
Property History
| Date | Event | Price | Change | Sq Ft Price |
|---|---|---|---|---|
| 09/17/2024 09/17/24 | Sold | $670,000 | +3.2% | $504 / Sq Ft |
| 07/31/2024 07/31/24 | Pending | -- | -- | -- |
| 07/16/2024 07/16/24 | For Sale | $649,000 | +48.2% | $488 / Sq Ft |
| 01/31/2017 01/31/17 | Sold | $438,000 | -0.3% | $329 / Sq Ft |
| 12/01/2016 12/01/16 | Pending | -- | -- | -- |
| 10/20/2016 10/20/16 | For Sale | $439,500 | +14.2% | $330 / Sq Ft |
| 06/07/2013 06/07/13 | Sold | $385,000 | +1.3% | $289 / Sq Ft |
| 04/27/2013 04/27/13 | Pending | -- | -- | -- |
| 04/16/2013 04/16/13 | For Sale | $379,900 | -- | $286 / Sq Ft |
Tax History Compared to Growth
Tax History
| Year | Tax Paid | Tax Assessment Tax Assessment Total Assessment is a certain percentage of the fair market value that is determined by local assessors to be the total taxable value of land and additions on the property. | Land | Improvement |
|---|---|---|---|---|
| 2025 | $6,082 | $670,000 | $381,800 | $288,200 |
| 2024 | $6,082 | $498,363 | $252,140 | $246,223 |
| 2023 | $5,942 | $488,593 | $247,197 | $241,396 |
| 2022 | $5,826 | $479,013 | $242,350 | $236,663 |
| 2021 | $5,723 | $469,622 | $237,599 | $232,023 |
| 2019 | $5,407 | $455,694 | $230,552 | $225,142 |
| 2018 | $5,287 | $446,760 | $226,032 | $220,728 |
| 2016 | $4,759 | $400,488 | $198,163 | $202,325 |
| 2015 | $4,653 | $394,473 | $195,187 | $199,286 |
| 2014 | $4,639 | $386,747 | $191,364 | $195,383 |
Agents Affiliated with this Home
-
D
Seller's Agent in 2024
David Knight
Keller Williams Realty
(626) 657-0359
2 in this area
377 Total Sales
-
E
Seller Co-Listing Agent in 2024
Esther Clauson
KW SELA
(626) 765-5907
1 in this area
247 Total Sales
-

Buyer's Agent in 2024
Timothy Xu
Compass
(310) 227-1001
1 in this area
84 Total Sales
-
L
Seller's Agent in 2017
LISA PIMENTEL
AMERIPRIDE PROPERTIES
(626) 383-4749
8 Total Sales
-
T
Buyer's Agent in 2017
Thomas Higgins
Redfin Corporation
-
J
Buyer Co-Listing Agent in 2017
Jonathan Pearson
Redfin Corporation
Map
Source: Pasadena-Foothills Association of REALTORS®
MLS Number: P1-18510
APN: 8635-028-015
- 218 N Grand Ave
- 649 W Foothill Blvd Unit 2
- 645 W Foothill Blvd Unit 11
- 535 W Foothill Blvd Unit 102
- 547 W Foothill Blvd Unit 89
- 553 W Foothill Blvd Unit 129
- 420 W Bennett Ave
- 627 W Foothill Blvd Unit 36
- 623 W Foothill Blvd Unit 43
- 358 N Grand Ave
- 323 W Bennett Ave
- 416 N Westridge Ave
- 453 W Laurel Ave
- 142 Windermere Ln
- 105 W Whitcomb Ave
- 417 W Leeside St
- 401 N Glendora Ave
- 818 Invergarry St
- 439 W Virginia Ave
- 405 W Virginia Ave
