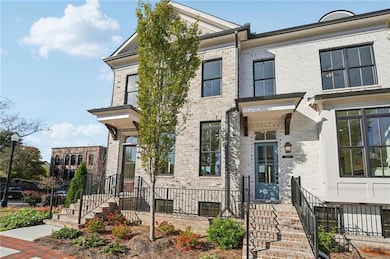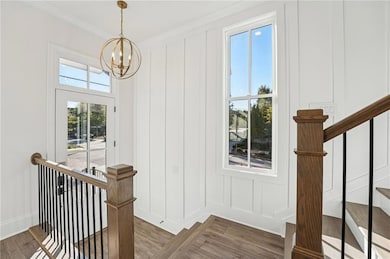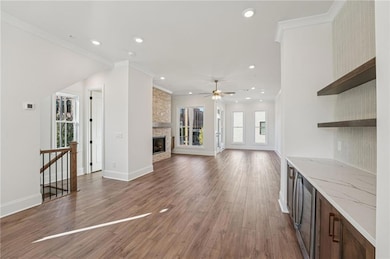230 Midnight Oak Run Unit 1 Alpharetta, GA 30004
Estimated payment $6,149/month
Highlights
- Open-Concept Dining Room
- New Construction
- ENERGY STAR Certified Homes
- Manning Oaks Elementary School Rated A-
- City View
- Deck
About This Home
Season of Savings!! Build your Savings and Unwrap the Joy of a New Home with $30,000 Promotion NOW!! **END UNIT** This promotion can be applied toward a price reduction, adding appliances, closing costs, Rate buy-downs, and more —giving you the flexibility to save where it matters most. Promotion is offered through December 31, 2025. Discover The Chamberlain plan by the Providence Group- 3 bedroom, 3.5 bath with 2 car garages. This home is nearly finished and will be ready for closing in January/ February 2026. Byers Park is Alpharetta's newest townhome community by The Providence Group!!! The Chamberlain presents an open-concept plan where modern design meets timeless sophistication, featuring 10-foot ceiling height and hard-surface flooring on the main level, stairs and hallways, and 9-foot ceilings on the terrace and 3rd levels. Elevated all brick exterior with charming brownstone front door entrance into the main living level. As you first enter you are welcomed by a stunning kitchen layout showcasing GE Profile stainless steel appliances with slide-in gas ranges with stainless steel vent hood. Elevated kitchen finishes include 42" painted stacked cabinets and oversized island with upgraded backsplash and Calacatta Monaco Quartz tops. The spacious and open dining area is ready for you to add a bar area complete with cabinets, floating shelves, and a beverage refrigerator to complete this space for extra storage and entertaining. The family room features a sleek linear fireplace with painted shiplap surround that extends up to the ceiling with floating shelves and a mantel that is stained to match the hard surface flooring. Walk down to the terrace-level suite, where you find a serene bedroom retreat with a full bathroom with an elegantly upgraded walk-in shower, perfect for guests or multi-generational living. The upper-level owner's suite exudes tranquility, with an expansive sitting area that leads to your own private outdoor deck. Enjoy your spa-inspired bath featuring a freestanding soaking tub, with a walk-in shower, and refined finishing hardware touches and framed mirrors. The secondary bedroom on the third floor includes an ensuite full bathroom and upgraded quartz countertop. Not only do you get all of all the elevated included features The Providence Group is known for in our plans, you are able to use the current incentive of $30,000 to add your final, personal touches to your new home like a decorative trim wall, add a washer/dryer set and the matching GE profile refrigerator. Byers Park is an active construction zone and it may not be safe to visit at certain stages of construction. Please note that during your visit, you will be escorted by a TPG employee and may be required to wear flat, closed-toe shoes and a hard hat. The possibilities are endless in Byers Park ~ by The Providence Group. [The Chamberlain]
Townhouse Details
Home Type
- Townhome
Year Built
- Built in 2025 | New Construction
Lot Details
- 1,960 Sq Ft Lot
- Two or More Common Walls
- Private Entrance
- Wrought Iron Fence
- Landscaped
- Backyard Sprinklers
HOA Fees
- $275 Monthly HOA Fees
Parking
- 2 Car Attached Garage
- Front Facing Garage
- Garage Door Opener
- Driveway
Home Design
- Traditional Architecture
- Modern Architecture
- Slab Foundation
- Shingle Roof
- Ridge Vents on the Roof
- Metal Roof
- Brick Front
- HardiePlank Type
Interior Spaces
- 2,105 Sq Ft Home
- 3-Story Property
- Crown Molding
- Vaulted Ceiling
- Whole House Fan
- Recessed Lighting
- Circulating Fireplace
- Insulated Windows
- Entrance Foyer
- Family Room with Fireplace
- Open-Concept Dining Room
- Dining Room Seats More Than Twelve
- Home Office
- City Views
Kitchen
- Open to Family Room
- Double Self-Cleaning Oven
- Gas Range
- Range Hood
- Microwave
- Dishwasher
- Kitchen Island
- Solid Surface Countertops
- White Kitchen Cabinets
- Disposal
Flooring
- Wood
- Ceramic Tile
Bedrooms and Bathrooms
- Oversized primary bedroom
- Walk-In Closet
- Vaulted Bathroom Ceilings
- Dual Vanity Sinks in Primary Bathroom
- Separate Shower in Primary Bathroom
Laundry
- Laundry in Hall
- Laundry on upper level
Home Security
Eco-Friendly Details
- Energy-Efficient Appliances
- Energy-Efficient Windows
- Energy-Efficient HVAC
- Energy-Efficient Insulation
- ENERGY STAR Certified Homes
- Energy-Efficient Thermostat
Outdoor Features
- Deck
- Covered Patio or Porch
- Exterior Lighting
- Rain Gutters
Location
- Property is near shops
Schools
- Manning Oaks Elementary School
- Northwestern Middle School
- Milton - Fulton High School
Utilities
- Forced Air Zoned Heating and Cooling System
- Heat Pump System
- Underground Utilities
- 220 Volts in Garage
- 110 Volts
- Tankless Water Heater
- High Speed Internet
- Phone Available
- Cable TV Available
Listing and Financial Details
- Home warranty included in the sale of the property
- Tax Lot 1
Community Details
Overview
- $3,300 Initiation Fee
- 24 Units
- Beacon Management Services Association
- Byers Park Subdivision
- Rental Restrictions
Amenities
- Restaurant
Recreation
- Park
- Trails
Security
- Carbon Monoxide Detectors
- Fire and Smoke Detector
- Fire Sprinkler System
Map
Home Values in the Area
Average Home Value in this Area
Property History
| Date | Event | Price | List to Sale | Price per Sq Ft |
|---|---|---|---|---|
| 11/02/2025 11/02/25 | For Sale | $938,410 | -- | $446 / Sq Ft |
Source: First Multiple Listing Service (FMLS)
MLS Number: 7675242
- The Chamberlain Plan at Byers Park
- The Childress Plan at Byers Park
- 300 Crimson Pine Aly N Unit 9
- 300 Crimson Pine Aly N
- 225 Midnight Oak Run Unit 7
- 225 Midnight Oak Run
- 205 Midnight Oak Run Unit 5
- 205 Midnight Oak Run
- 230 Midnight Oak Run
- 210 Midnight Oak Run
- 210 Midnight Oak Run Unit 3
- 219 Phillips Ln
- 209 Phillips Ln
- 602 Nottaway Ln
- The Teasley Plan at Park Walke
- The McCollum Plan at Park Walke
- 2265 Park Walke Dr
- 2285 Park Walke Dr
- 2275 Park Walke Dr
- 2215 Park Walke Dr
- 529 Clover Ln
- 535 Clover Ln
- 2001 Commerce St
- 355 Cricket Ln
- 5028 Gardner Dr Unit ID1363836P
- 5028 Gardner Dr Unit ID1363837P
- 2555 Old Milton Pkwy Unit ID1324942P
- 32000 Gardner Dr
- 319 S Esplanade
- 428 Mezzo Ln
- 1213 Avalon Blvd
- 871 3rd St
- 1880 Willshire Glen
- 673 Soul Aly Unit 146
- 1213 Avalon Blvd Unit 2408
- 1213 Avalon Blvd Unit 3212
- 435 Trammell Dr
- 502 Plymouth Ln
- 235 Firefly Cir
- 5000 Webb Bridge Ct







