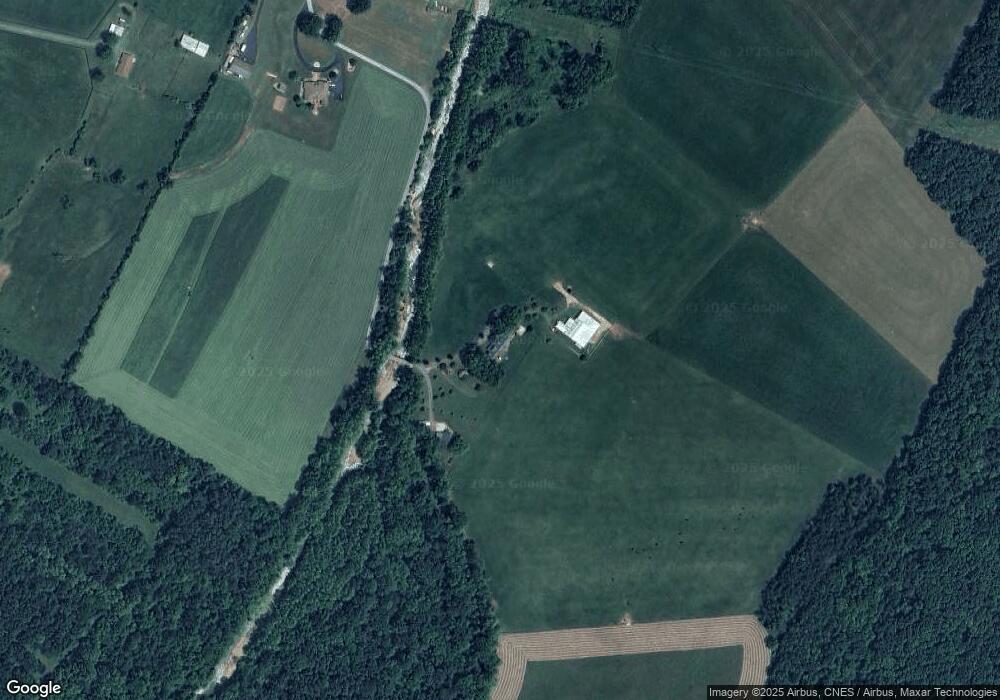230 Mountain Side Ln Lyndhurst, VA 22952
Estimated Value: $312,000 - $355,403
3
Beds
2
Baths
3,276
Sq Ft
$104/Sq Ft
Est. Value
About This Home
This home is located at 230 Mountain Side Ln, Lyndhurst, VA 22952 and is currently estimated at $339,851, approximately $103 per square foot. 230 Mountain Side Ln is a home located in Augusta County with nearby schools including Stuarts Draft Elementary School, Stuarts Draft Middle School, and Stuarts Draft High School.
Ownership History
Date
Name
Owned For
Owner Type
Purchase Details
Closed on
Oct 5, 2011
Sold by
Rutherford A Troy and Rutherford Pamela I
Bought by
Farm Credit Of The Virginias Aca
Current Estimated Value
Create a Home Valuation Report for This Property
The Home Valuation Report is an in-depth analysis detailing your home's value as well as a comparison with similar homes in the area
Purchase History
| Date | Buyer | Sale Price | Title Company |
|---|---|---|---|
| Farm Credit Of The Virginias Aca | $1,020,000 | Old Republic National Title |
Source: Public Records
Tax History
| Year | Tax Paid | Tax Assessment Tax Assessment Total Assessment is a certain percentage of the fair market value that is determined by local assessors to be the total taxable value of land and additions on the property. | Land | Improvement |
|---|---|---|---|---|
| 2025 | $1,527 | $293,700 | $60,700 | $233,000 |
| 2024 | $1,550 | $298,000 | $60,700 | $237,300 |
| 2023 | $1,109 | $176,000 | $50,700 | $125,300 |
| 2022 | $1,109 | $176,000 | $50,700 | $125,300 |
| 2021 | $1,109 | $176,000 | $50,700 | $125,300 |
| 2020 | $1,109 | $176,000 | $50,700 | $125,300 |
| 2019 | $1,109 | $176,000 | $50,700 | $125,300 |
| 2018 | $1,060 | $168,206 | $50,700 | $117,506 |
| 2017 | $976 | $168,206 | $50,700 | $117,506 |
| 2016 | $976 | $168,206 | $50,700 | $117,506 |
| 2014 | $1,383 | $552,830 | $161,000 | $391,830 |
| 2013 | $1,383 | $348,200 | $118,000 | $230,200 |
Source: Public Records
Map
Nearby Homes
- 0 Mount Torrey Rd
- 001 Mount Torrey Rd
- 1059 Mt Torrey Rd
- 19 Mathews Ln
- 00 Mt Torrey Rd
- 00 Lyndhurst Rd
- 514 Lipscomb Rd
- 2591 Lyndhurst Rd
- 1932 Howardsville Turnpike
- 122 Spring Ridge Dr
- 117 Spring Ridge Dr
- 389 Shalom Rd
- 776 China Clay Rd
- 2495 E Lyndhurst Rd
- 00 Lipscomb Rd
- 1655 Howardsville Turnpike
- 1416 Ladd Rd
- 2024 Baylor Ave
- 313 Mill Creek Ln
- 114 Jaspers Ln
- 230 Mountain Side Ln Unit LN
- 248 Mountain Side Ln
- 248 Mountain Side Ln Unit LN
- 131 Mountain Side Ln
- 972 Mt Torrey Rd
- 76 Mountain Side Ln
- 1038 Mt Torrey Rd
- 1052 Mt Torrey Rd
- 1001 Mount Torrey Rd
- 1001 Mt Torrey Rd
- 1056 Mt Torrey Rd
- 3406 Mount Torrey Rd
- 1025 Mt Torrey Rd
- 8 Dusty Oak Ln
- 1064 Mt Torrey Rd
- 1041 Mt Torrey Rd
- 1057 Mt Torrey Rd
- 1086 Mt Torrey Rd
- 925 Mt Torrey Rd
- 1168 Mt Torrey Rd
