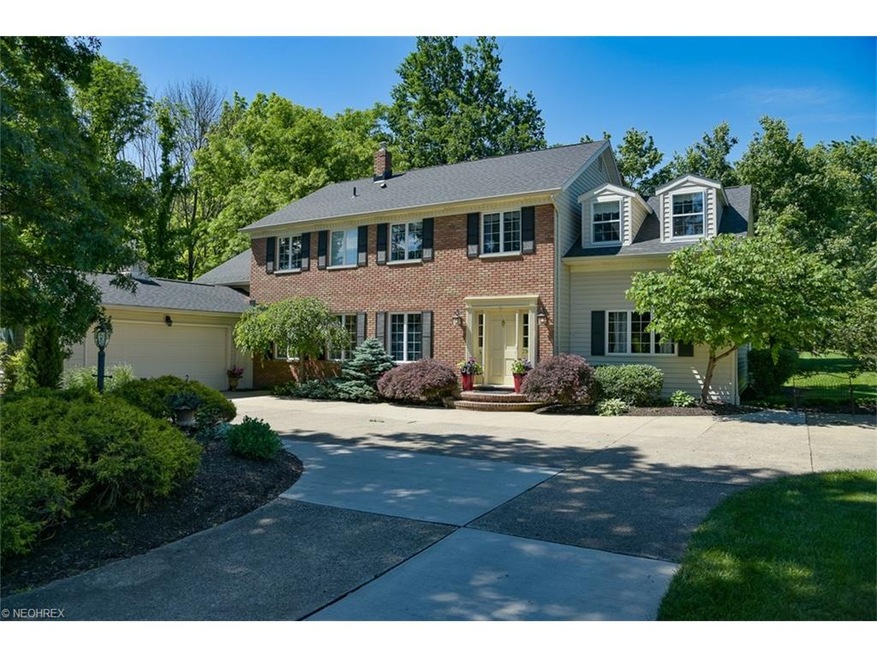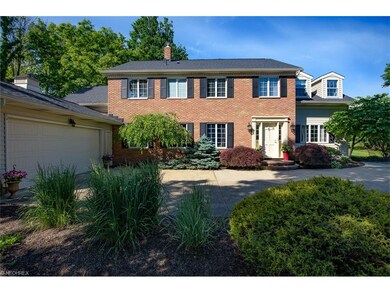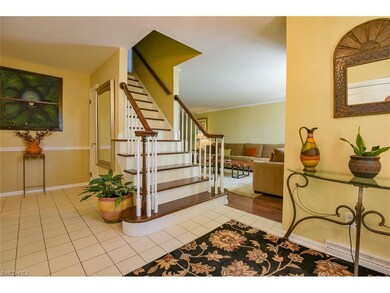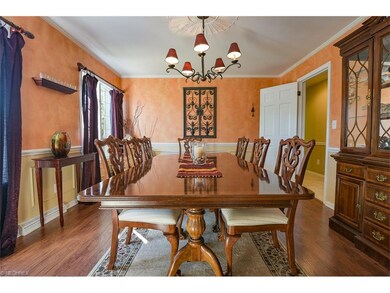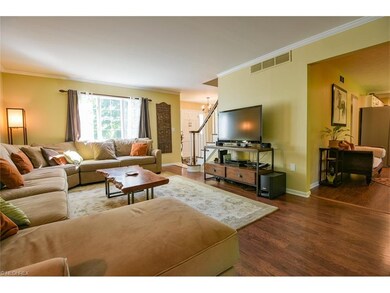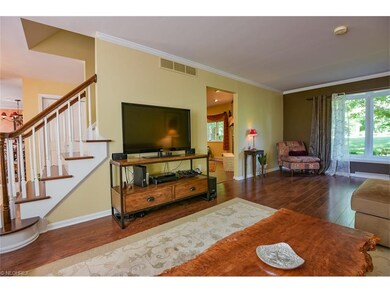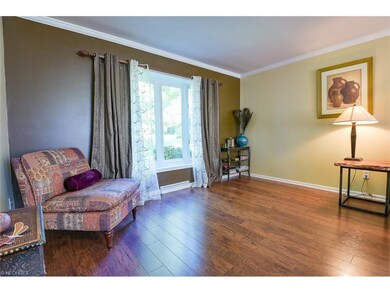
230 N Hayden Pkwy Hudson, OH 44236
Highlights
- View of Trees or Woods
- Colonial Architecture
- 1 Fireplace
- Ellsworth Hill Elementary School Rated A-
- Wooded Lot
- Enclosed patio or porch
About This Home
As of April 2022Looking for that perfect Hudson location? Close to schools, shopping, and all that downtown Hudson has to offer, don’t miss this stunning home! Nestled on a tranquil .84 acre home site, this classic brick colonial presents a park like setting with ample outdoor space. Its allure continues inside with a unique floor plan including LR, DR, a hearth room with fireplace, and a large “gather in” kitchen with island and eating nook. In addition, a quiet, tucked away office/study with built in bookshelves is located on the first level, along with a light and airy sunroom which opens to a brick patio and backyard sanctuary. Double staircases bring you upstairs where four large bedrooms, and two full, remodeled baths await. Further living space for entertaining and play can be found in the lower level with finished rec room and work out areas. This delightful home is move in ready, offering plenty of home improvements including newer roof, vinyl siding, mechanics, flooring, fresh paint and more. We welcome you to come tour today.
Home Details
Home Type
- Single Family
Est. Annual Taxes
- $7,116
Year Built
- Built in 1974
Lot Details
- 0.84 Acre Lot
- Lot Dimensions are 130x279
- East Facing Home
- Wooded Lot
Home Design
- Colonial Architecture
- Brick Exterior Construction
- Asphalt Roof
- Vinyl Construction Material
Interior Spaces
- 4,249 Sq Ft Home
- 2-Story Property
- 1 Fireplace
- Views of Woods
Kitchen
- Built-In Oven
- Microwave
- Dishwasher
- Disposal
Bedrooms and Bathrooms
- 4 Bedrooms
Finished Basement
- Basement Fills Entire Space Under The House
- Sump Pump
Parking
- 2 Car Attached Garage
- Heated Garage
- Garage Drain
- Garage Door Opener
Outdoor Features
- Enclosed patio or porch
Utilities
- Forced Air Heating and Cooling System
- Heating System Uses Gas
Community Details
- Evamere Heights Sub Community
Listing and Financial Details
- Assessor Parcel Number 3200953
Ownership History
Purchase Details
Home Financials for this Owner
Home Financials are based on the most recent Mortgage that was taken out on this home.Purchase Details
Home Financials for this Owner
Home Financials are based on the most recent Mortgage that was taken out on this home.Purchase Details
Home Financials for this Owner
Home Financials are based on the most recent Mortgage that was taken out on this home.Purchase Details
Similar Homes in the area
Home Values in the Area
Average Home Value in this Area
Purchase History
| Date | Type | Sale Price | Title Company |
|---|---|---|---|
| Warranty Deed | $750,000 | American Title | |
| Deed | -- | -- | |
| Warranty Deed | $323,000 | Hometown Usa Title Agency Lt | |
| Warranty Deed | $299,500 | Midland Commerce Group |
Mortgage History
| Date | Status | Loan Amount | Loan Type |
|---|---|---|---|
| Open | $108,000 | Credit Line Revolving | |
| Open | $375,000 | New Conventional | |
| Previous Owner | $422,865 | Credit Line Revolving | |
| Previous Owner | $422,865 | Future Advance Clause Open End Mortgage | |
| Previous Owner | $40,000 | Closed End Mortgage | |
| Previous Owner | $396,000 | No Value Available | |
| Previous Owner | -- | No Value Available | |
| Previous Owner | $396,000 | New Conventional | |
| Previous Owner | $215,000 | New Conventional | |
| Previous Owner | $83,000 | Credit Line Revolving | |
| Previous Owner | $258,000 | Purchase Money Mortgage | |
| Previous Owner | $50,000 | Credit Line Revolving | |
| Previous Owner | $175,000 | Unknown |
Property History
| Date | Event | Price | Change | Sq Ft Price |
|---|---|---|---|---|
| 04/22/2022 04/22/22 | Sold | $750,000 | +8.7% | $259 / Sq Ft |
| 03/05/2022 03/05/22 | Pending | -- | -- | -- |
| 03/03/2022 03/03/22 | For Sale | $689,900 | +64.3% | $238 / Sq Ft |
| 08/19/2016 08/19/16 | Sold | $420,000 | -2.3% | $99 / Sq Ft |
| 06/21/2016 06/21/16 | Pending | -- | -- | -- |
| 06/10/2016 06/10/16 | For Sale | $429,900 | -- | $101 / Sq Ft |
Tax History Compared to Growth
Tax History
| Year | Tax Paid | Tax Assessment Tax Assessment Total Assessment is a certain percentage of the fair market value that is determined by local assessors to be the total taxable value of land and additions on the property. | Land | Improvement |
|---|---|---|---|---|
| 2025 | $10,527 | $207,046 | $40,271 | $166,775 |
| 2024 | $10,527 | $207,046 | $40,271 | $166,775 |
| 2023 | $10,527 | $207,046 | $40,271 | $166,775 |
| 2022 | $9,149 | $160,500 | $31,217 | $129,283 |
| 2021 | $8,410 | $147,165 | $31,217 | $115,948 |
| 2020 | $8,262 | $147,170 | $31,220 | $115,950 |
| 2019 | $8,355 | $137,820 | $27,570 | $110,250 |
| 2018 | $8,326 | $137,820 | $27,570 | $110,250 |
| 2017 | $7,116 | $137,820 | $27,570 | $110,250 |
| 2016 | $7,247 | $115,630 | $27,570 | $88,060 |
| 2015 | $7,116 | $115,630 | $27,570 | $88,060 |
| 2014 | $7,136 | $115,630 | $27,570 | $88,060 |
| 2013 | $6,767 | $107,090 | $27,570 | $79,520 |
Agents Affiliated with this Home
-

Seller's Agent in 2022
Jean Reno
Howard Hanna
(330) 958-2609
89 in this area
220 Total Sales
-

Buyer's Agent in 2022
Will Penney
EXP Realty, LLC.
(330) 760-2866
13 in this area
457 Total Sales
-

Seller's Agent in 2016
Lisa Kraus
Howard Hanna
(330) 993-0120
52 in this area
122 Total Sales
Map
Source: MLS Now
MLS Number: 3817054
APN: 32-00953
- 6861 Bauley Dr
- 190 Aurora St
- 128 Hudson St
- 7031 Jonathan Dr
- 2123 Jesse Dr
- 6589 Elmcrest Dr
- 7349 Hudson Park Dr
- 6911 Post Ln
- 17 Brandywine Dr
- 7307 Stow Rd
- 7344 Woodyard Rd
- 7205 Dillman Dr
- 7599 Hudson Park Dr
- 6751 Pheasants Ridge
- 304 Cutler Ln
- 191 Sunset Dr
- 33 Atterbury Blvd
- 7239 Huntington Rd
- 2785 Blue Heron Dr
- 7583 Lakedge Ct
