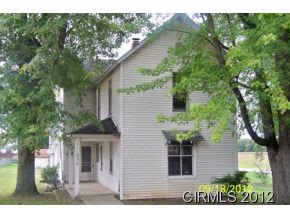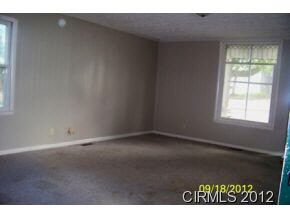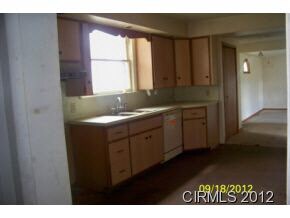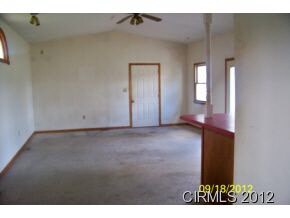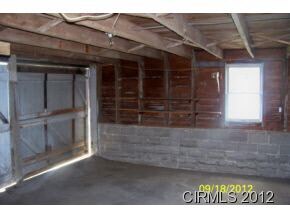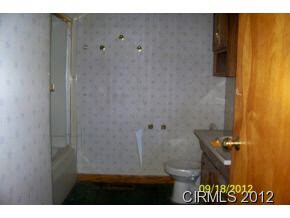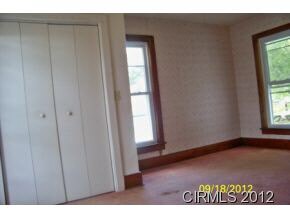Estimated Value: $148,000 - $272,000
4
Beds
2
Baths
2,288
Sq Ft
$79/Sq Ft
Est. Value
Highlights
- Vaulted Ceiling
- 2 Car Attached Garage
- Forced Air Heating System
- Porch
- Bar
- Wood Siding
About This Home
As of March 2013This is a FannieMae HomePath Property. Property approved for HomePath renovation Mortgage Financing.This property is to be placed in an upcoming auction. Pre-Auction bids should be submitted at www.auction.com (void where prohibited). All auction properties are subject to a 5% buyers premium pursuant to the Auction Terms & Conditions (minimums will apply). Please contact listing agent for details and commission paid on this property as commissions may change between the pre-sale and auction periods.
Home Details
Home Type
- Single Family
Est. Annual Taxes
- $207
Year Built
- Built in 1910
Lot Details
- 8,712 Sq Ft Lot
- Lot Dimensions are 66 x 132
Parking
- 2 Car Attached Garage
Home Design
- Slab Foundation
- Wood Siding
- Vinyl Construction Material
Interior Spaces
- 2,288 Sq Ft Home
- 2-Story Property
- Bar
- Vaulted Ceiling
- Electric Dryer Hookup
Flooring
- Carpet
- Vinyl
Bedrooms and Bathrooms
- 4 Bedrooms
- 2 Full Bathrooms
Basement
- Basement Fills Entire Space Under The House
- Crawl Space
Outdoor Features
- Porch
Utilities
- Forced Air Heating System
- Heating System Uses Gas
Listing and Financial Details
- Assessor Parcel Number 85-09-02-202-010.000-011
Ownership History
Date
Name
Owned For
Owner Type
Purchase Details
Listed on
Oct 10, 2012
Closed on
Mar 18, 2013
Sold by
Federal National Mortgage Association
Bought by
Hall Stephanie
List Price
$44,900
Sold Price
$22,500
Premium/Discount to List
-$22,400
-49.89%
Current Estimated Value
Home Financials for this Owner
Home Financials are based on the most recent Mortgage that was taken out on this home.
Estimated Appreciation
$159,016
Avg. Annual Appreciation
17.88%
Original Mortgage
$30,000
Interest Rate
3.52%
Mortgage Type
Credit Line Revolving
Purchase Details
Closed on
Sep 11, 2012
Sold by
Roth Paul R
Bought by
Federal National Mortgage Association and Fannie Mae
Create a Home Valuation Report for This Property
The Home Valuation Report is an in-depth analysis detailing your home's value as well as a comparison with similar homes in the area
Home Values in the Area
Average Home Value in this Area
Purchase History
| Date | Buyer | Sale Price | Title Company |
|---|---|---|---|
| Hall Stephanie | -- | None Available | |
| Federal National Mortgage Association | $14,850 | None Available |
Source: Public Records
Property History
| Date | Event | Price | Change | Sq Ft Price |
|---|---|---|---|---|
| 03/22/2013 03/22/13 | Sold | $22,500 | -49.9% | $10 / Sq Ft |
| 02/20/2013 02/20/13 | Pending | -- | -- | -- |
| 10/10/2012 10/10/12 | For Sale | $44,900 | -- | $20 / Sq Ft |
Source: Indiana Regional MLS
Tax History Compared to Growth
Tax History
| Year | Tax Paid | Tax Assessment Tax Assessment Total Assessment is a certain percentage of the fair market value that is determined by local assessors to be the total taxable value of land and additions on the property. | Land | Improvement |
|---|---|---|---|---|
| 2024 | $851 | $111,500 | $11,600 | $99,900 |
| 2023 | $696 | $103,500 | $11,600 | $91,900 |
| 2022 | $529 | $91,400 | $8,300 | $83,100 |
| 2021 | $475 | $83,700 | $8,300 | $75,400 |
| 2020 | $382 | $78,700 | $8,300 | $70,400 |
| 2019 | $315 | $72,900 | $8,300 | $64,600 |
| 2018 | $301 | $70,400 | $8,300 | $62,100 |
| 2017 | $294 | $67,900 | $8,300 | $59,600 |
| 2016 | $196 | $67,800 | $8,300 | $59,500 |
| 2014 | $182 | $64,400 | $8,300 | $56,100 |
| 2013 | $149 | $63,100 | $8,300 | $54,800 |
Source: Public Records
Map
Source: Indiana Regional MLS
MLS Number: 758376
APN: 85-09-02-202-010.000-011
Nearby Homes
- 220 N Washington St
- 240 N Washington St
- 210 N Washington St
- 225 N Benton St
- 235 N Washington St
- 225 N Washington St
- 140 W Allen St
- 140 N Washington St
- 220 N Benton St
- 135 W Allen St
- 240 N Benton St
- 110 State Road 16
- 110 State Road 16
- 110 State Road 16
- 220 S Chippewa St
- 125 N Benton St
- 140 N Benton St
- 115 N Benton St
- 130 N Benton St
- St. Rd. 16
