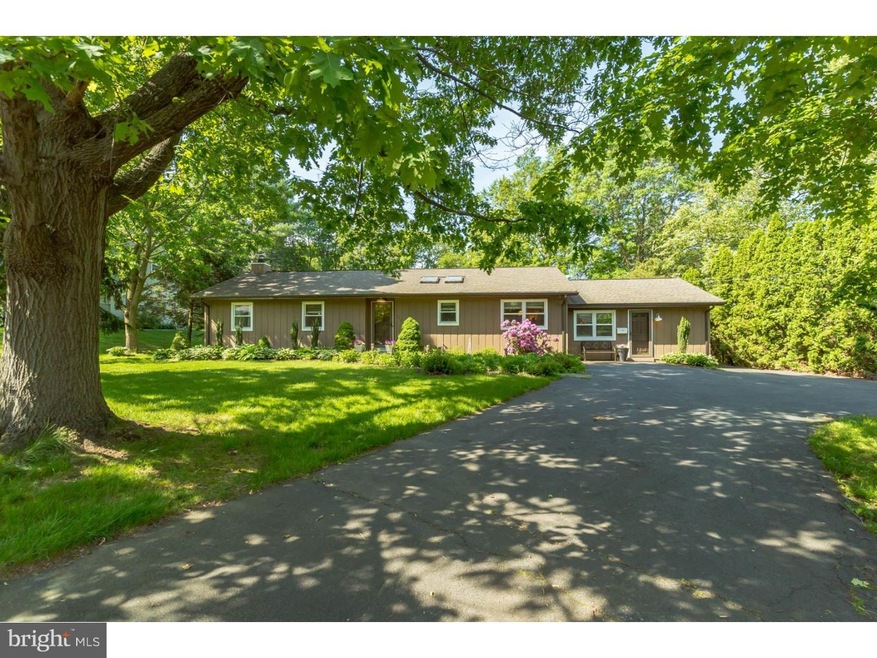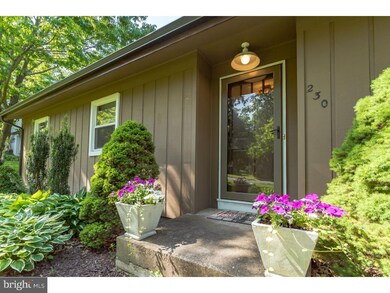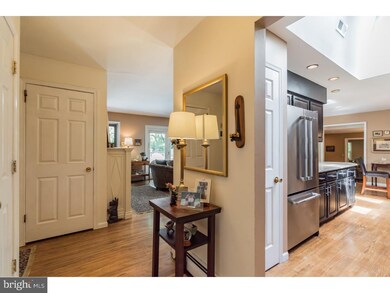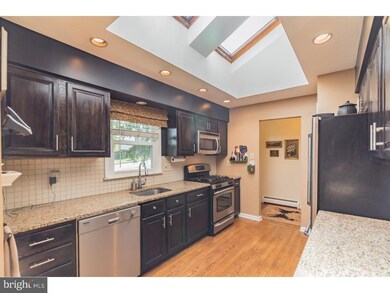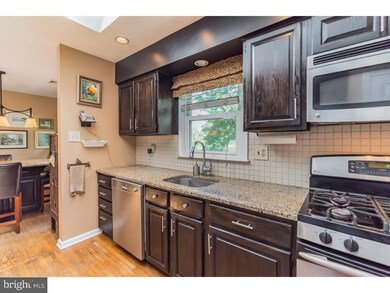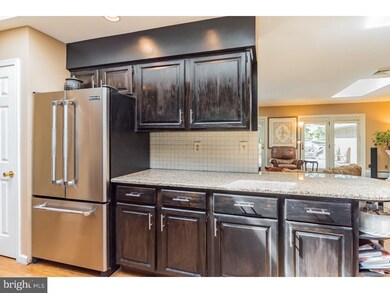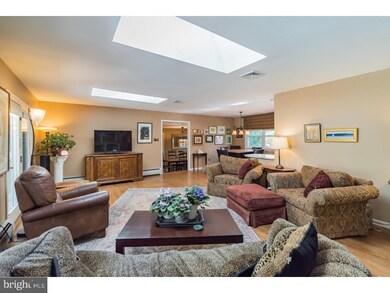
230 N West St Doylestown, PA 18901
Highlights
- In Ground Pool
- Deck
- Wood Flooring
- Doyle El School Rated A
- Rambler Architecture
- 2-minute walk to William Neis Park
About This Home
As of December 2019Wonderful Opportunity to own a home that has all you are looking for but rarely find in the Boro: Updated kitchen, Main level master bedroom en-suite, Hardwood floors, In-ground pool; Outdoor living space and Two car garage! This three bedroom, two and a half bath home, sits on almost half an acre in a great location within walking distance to restaurants, specialty grocery stores, parks, and more. Granite counters with stainless steel appliances and spacious island make up the kitchen, then move right into the living room/great room with hardwood floors and views to the pool outside. The formal dining room and then the bonus space that could be an office, in-law suite, playroom or studio, lead into the two car garage. The updated master bathroom and door to the pool outside make this master bedroom a space not to miss. The full bathroom has been updated and two other bedrooms complete the level. Next, step outside to the heated in-ground swimming pool with outdoor living spaces. These homeowners have replaced the windows, the storm doors, added central air, replaced the roof in 2001 and many more updates for YOU to enjoy for years to come!
Last Agent to Sell the Property
Iron Valley Real Estate Doylestown License #RS309986 Listed on: 05/23/2016

Home Details
Home Type
- Single Family
Est. Annual Taxes
- $6,273
Year Built
- Built in 1976
Lot Details
- 0.46 Acre Lot
- Lot Dimensions are 100x200
- Level Lot
- Back and Front Yard
- Property is in good condition
- Property is zoned R2
Home Design
- Rambler Architecture
- Pitched Roof
- Wood Siding
- Concrete Perimeter Foundation
Interior Spaces
- 1,844 Sq Ft Home
- Property has 1 Level
- Ceiling height of 9 feet or more
- Skylights
- Replacement Windows
- Family Room
- Living Room
- Dining Room
- Attic
Kitchen
- Eat-In Kitchen
- Butlers Pantry
- Built-In Range
- Kitchen Island
Flooring
- Wood
- Wall to Wall Carpet
- Tile or Brick
Bedrooms and Bathrooms
- 3 Bedrooms
- En-Suite Primary Bedroom
- En-Suite Bathroom
- Walk-in Shower
Unfinished Basement
- Basement Fills Entire Space Under The House
- Laundry in Basement
Parking
- 3 Open Parking Spaces
- 5 Parking Spaces
- Private Parking
- Driveway
Eco-Friendly Details
- Energy-Efficient Windows
Outdoor Features
- In Ground Pool
- Deck
- Patio
Schools
- Doyle Elementary School
- Lenape Middle School
- Central Bucks High School West
Utilities
- Central Air
- Heating System Uses Oil
- Baseboard Heating
- Water Treatment System
- Natural Gas Water Heater
- Cable TV Available
Community Details
- No Home Owners Association
- Doylestown Boro Subdivision
Listing and Financial Details
- Tax Lot 003-004
- Assessor Parcel Number 08-004-003-004
Ownership History
Purchase Details
Home Financials for this Owner
Home Financials are based on the most recent Mortgage that was taken out on this home.Purchase Details
Home Financials for this Owner
Home Financials are based on the most recent Mortgage that was taken out on this home.Purchase Details
Home Financials for this Owner
Home Financials are based on the most recent Mortgage that was taken out on this home.Purchase Details
Similar Homes in Doylestown, PA
Home Values in the Area
Average Home Value in this Area
Purchase History
| Date | Type | Sale Price | Title Company |
|---|---|---|---|
| Deed | $575,000 | None Available | |
| Deed | $565,000 | None Available | |
| Deed | $250,000 | T A Title Insurance Company | |
| Quit Claim Deed | -- | -- |
Mortgage History
| Date | Status | Loan Amount | Loan Type |
|---|---|---|---|
| Previous Owner | $460,000 | New Conventional | |
| Previous Owner | $121,000 | Credit Line Revolving | |
| Previous Owner | $400,000 | New Conventional | |
| Previous Owner | $228,800 | No Value Available |
Property History
| Date | Event | Price | Change | Sq Ft Price |
|---|---|---|---|---|
| 06/16/2025 06/16/25 | Pending | -- | -- | -- |
| 06/13/2025 06/13/25 | For Sale | $900,000 | +56.5% | $464 / Sq Ft |
| 12/06/2019 12/06/19 | Sold | $575,000 | -4.0% | $295 / Sq Ft |
| 11/15/2019 11/15/19 | Price Changed | $599,000 | -6.3% | $307 / Sq Ft |
| 07/03/2019 07/03/19 | For Sale | $639,000 | +13.1% | $328 / Sq Ft |
| 08/11/2016 08/11/16 | Sold | $565,000 | -5.8% | $306 / Sq Ft |
| 08/05/2016 08/05/16 | Pending | -- | -- | -- |
| 06/28/2016 06/28/16 | Price Changed | $599,500 | -4.0% | $325 / Sq Ft |
| 05/23/2016 05/23/16 | For Sale | $624,500 | -- | $339 / Sq Ft |
Tax History Compared to Growth
Tax History
| Year | Tax Paid | Tax Assessment Tax Assessment Total Assessment is a certain percentage of the fair market value that is determined by local assessors to be the total taxable value of land and additions on the property. | Land | Improvement |
|---|---|---|---|---|
| 2024 | $7,674 | $42,600 | $6,540 | $36,060 |
| 2023 | $7,311 | $42,600 | $6,540 | $36,060 |
| 2022 | $7,210 | $42,600 | $6,540 | $36,060 |
| 2021 | $7,131 | $42,600 | $6,540 | $36,060 |
| 2020 | $7,052 | $42,600 | $6,540 | $36,060 |
| 2019 | $6,975 | $42,600 | $6,540 | $36,060 |
| 2018 | $6,889 | $42,600 | $6,540 | $36,060 |
| 2017 | $6,273 | $39,200 | $6,560 | $32,640 |
| 2016 | $6,273 | $39,200 | $6,560 | $32,640 |
| 2015 | -- | $39,200 | $6,560 | $32,640 |
| 2014 | -- | $39,200 | $6,560 | $32,640 |
Agents Affiliated with this Home
-

Seller's Agent in 2025
Amy Emery
BHHS Fox & Roach
(215) 275-5259
12 in this area
45 Total Sales
-

Seller's Agent in 2019
Barbara Guarino
BHHS Fox & Roach
(215) 519-3690
6 in this area
109 Total Sales
-

Seller's Agent in 2016
Jaimie Meehan
Iron Valley Real Estate Doylestown
(215) 340-5700
10 in this area
73 Total Sales
-

Seller Co-Listing Agent in 2016
Leigh Nunno
Iron Valley Real Estate Doylestown
(215) 262-6102
17 in this area
69 Total Sales
Map
Source: Bright MLS
MLS Number: 1002587385
APN: 08-004-003-004
- 273 W Court St
- 221 Hastings Ct
- 37 N Clinton St
- 506 Portsmouth Ct Unit 17
- 36 S Clinton St
- 132 W Oakland Ave
- 274 W Ashland St
- 276 W Ashland St
- 2-12 Aspen Way Unit 212
- 83 S Hamilton St
- 9 Mill Creek Dr
- 7-19 Aspen Way Unit 719
- 69 E Oakland Ave
- 163 Progress Dr
- 1 Barnes Ct
- 226 N Main St
- 4 Barnes Ct
- 10 Barnes Ct
- 702 N Shady Retreat Rd
- 110 E Ashland St
