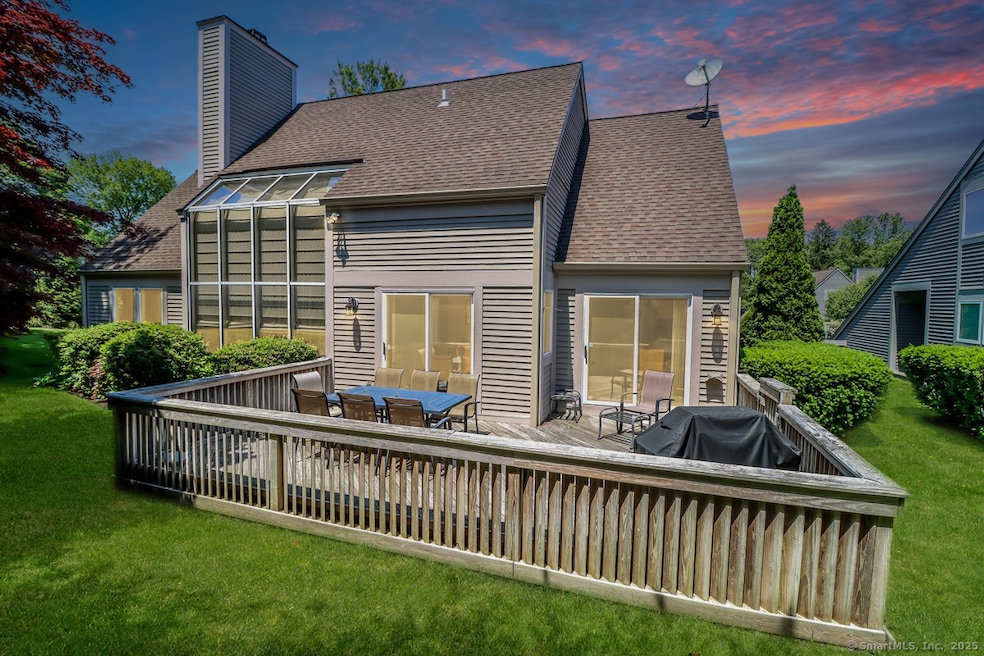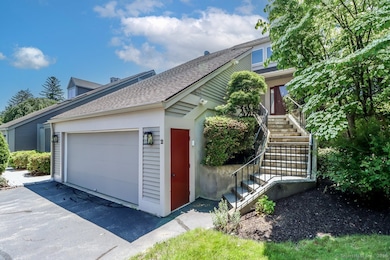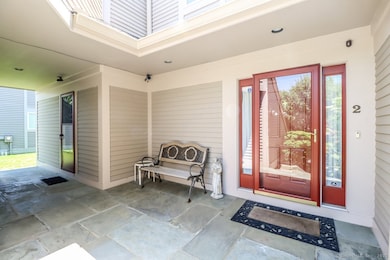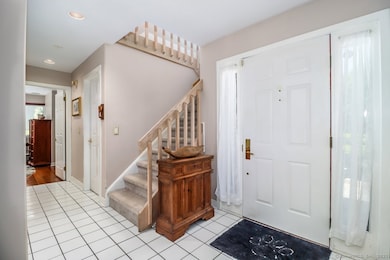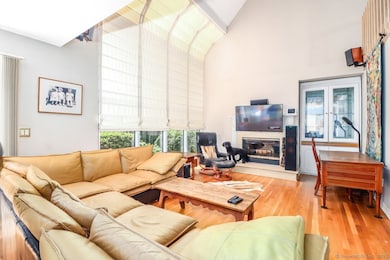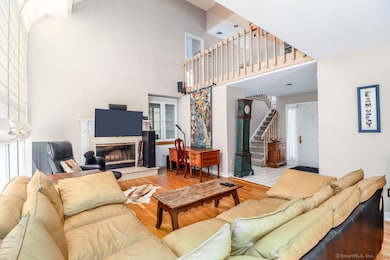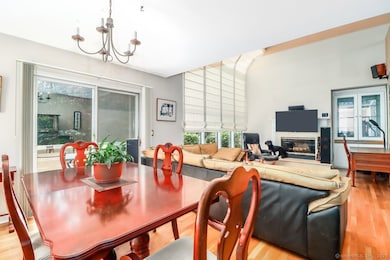
230 New Canaan Ave Unit 2 Norwalk, CT 06850
Broad River NeighborhoodEstimated payment $6,357/month
Highlights
- Beach Access
- 1 Fireplace
- Home Gym
- Brien Mcmahon High School Rated A-
- End Unit
- Central Air
About This Home
The Best of Both Worlds - A free-standing townhome with all outside maintenance taken care of! Tucked along the scenic Norwalk/New Canaan border, this thoughtfully designed townhouse combines the spaciousness of a single-family home with the ease of community living. Sunlight fills the open-concept living, dining, and kitchen areas, creating a warm and welcoming atmosphere. A generous deck just off the main living space invites you to enjoy your morning coffee, relax at sunset, or simply soak in the natural surroundings. The main level offers a light-filled living room, an open kitchen and dining area, and a peaceful primary suite with a private bath. Upstairs, a cozy family room loft area and two additional bedrooms offer privacy and flexible living options. The lower level - currently unfinished - presents a unique opportunity: a blank slate ready for a media room, home gym, or extra bedroom. Above the garage, a separate room with its own private entrance is ideal for a home office, studio, or creative retreat. The detached two-car garage opens into the lower level, and there's the future option to add an elevator or stairlift for enhanced accessibility. The grounds are beautifully maintained, and the home is set within a secure, well-managed community with scenic walking trails. As a Norwalk resident, you'll also enjoy beach rights - a rare and coveted benefit.
Listing Agent
William Raveis Real Estate Brokerage Phone: (203) 801-8001 License #RES.0770530 Listed on: 06/08/2025

Townhouse Details
Home Type
- Townhome
Est. Annual Taxes
- $10,612
Year Built
- Built in 1987
Lot Details
- End Unit
- Many Trees
HOA Fees
- $1,261 Monthly HOA Fees
Parking
- 2 Car Garage
Home Design
- Frame Construction
- Clap Board Siding
Interior Spaces
- 2,287 Sq Ft Home
- 1 Fireplace
- Home Gym
Kitchen
- Built-In Oven
- Electric Cooktop
Bedrooms and Bathrooms
- 3 Bedrooms
Laundry
- Laundry on main level
- Dryer
- Washer
Unfinished Basement
- Walk-Out Basement
- Basement Fills Entire Space Under The House
- Garage Access
Schools
- Silvermine Elementary School
- Ponus Ridge Middle School
- Norwalk High School
Utilities
- Central Air
- Heating System Uses Oil
- Fuel Tank Located in Basement
Additional Features
- Beach Access
- Property is near a golf course
Listing and Financial Details
- Assessor Parcel Number 246115
Community Details
Overview
- Association fees include grounds maintenance, trash pickup, snow removal, property management, pest control, road maintenance
- 32 Units
- Property managed by The Property Group
Pet Policy
- Pets Allowed
Map
Home Values in the Area
Average Home Value in this Area
Tax History
| Year | Tax Paid | Tax Assessment Tax Assessment Total Assessment is a certain percentage of the fair market value that is determined by local assessors to be the total taxable value of land and additions on the property. | Land | Improvement |
|---|---|---|---|---|
| 2025 | $10,612 | $447,030 | $0 | $447,030 |
| 2024 | $10,449 | $447,030 | $0 | $447,030 |
| 2023 | $9,438 | $378,050 | $0 | $378,050 |
| 2022 | $9,290 | $378,050 | $0 | $378,050 |
| 2021 | $7,905 | $378,050 | $0 | $378,050 |
| 2020 | $8,924 | $378,050 | $0 | $378,050 |
| 2019 | $8,811 | $378,050 | $0 | $378,050 |
| 2018 | $9,676 | $373,150 | $0 | $373,150 |
| 2017 | $9,338 | $373,150 | $0 | $373,150 |
| 2016 | $9,554 | $375,550 | $0 | $375,550 |
| 2015 | $8,526 | $373,150 | $0 | $373,150 |
| 2014 | $9,344 | $373,150 | $0 | $373,150 |
Property History
| Date | Event | Price | List to Sale | Price per Sq Ft |
|---|---|---|---|---|
| 10/10/2025 10/10/25 | Price Changed | $799,000 | -2.0% | $349 / Sq Ft |
| 06/13/2025 06/13/25 | For Sale | $815,000 | -- | $356 / Sq Ft |
Purchase History
| Date | Type | Sale Price | Title Company |
|---|---|---|---|
| Warranty Deed | $685,000 | -- | |
| Warranty Deed | $685,000 | -- | |
| Warranty Deed | $445,000 | -- | |
| Warranty Deed | $445,000 | -- |
Mortgage History
| Date | Status | Loan Amount | Loan Type |
|---|---|---|---|
| Open | $150,000 | No Value Available | |
| Open | $548,000 | No Value Available | |
| Closed | $548,000 | Purchase Money Mortgage | |
| Previous Owner | $245,000 | No Value Available |
About the Listing Agent

Dynamic, energetic and highly experienced in real estate with a solid history of success in both sales and customer service. Achieved Chairman's Club - Top 10% in the U.S. Steadfast leader, mentor, and trainer of computer related systems to real estate agents with track record for optimizing internal operations. 2005 to present
Laura's Other Listings
Source: SmartMLS
MLS Number: 24102261
APN: NORW-000005-000046-000064-000002
- 36 Styles Ln
- 4 Fullmar Ln
- 7 Lycett Ct
- 3 Lancaster Dr
- 205 Silver Creek Ln
- 5 Maher Dr
- 48 Silver Ridge Rd
- 46 Silvermine Ave
- 9 Singing Woods Rd
- 28 Fox Run Rd
- 255 Silvermine Ave
- 34 Lakeview Dr
- 17 Redcoat Rd
- 106A Comstock Hill Ave
- 339 Old Norwalk Rd
- 5 Tower Dr
- 18 Singing Woods Rd
- 150 Fillow St
- 59 Snowberry Ln
- 10 Parallel St
- 96 Comstock Hill Ave
- 95 New Canaan Ave Unit 2
- 95 New Canaan Ave
- 106A Comstock Hill Ave
- 22 Tracey St
- 289 Main Ave Unit 34
- 1 Glover Ave Unit 416
- 1 Glover Ave Unit 315
- 1 Glover Ave Unit 510
- 1 Glover Ave
- 1 Linden St Unit A11
- 679 New Norwalk Rd
- 3 Seir Hill Rd Unit G3
- 7 Longview Ct
- 8 Maplewood Terrace
- 14 Linden St Unit C
- 21 Seir Hill Rd Unit 6
- 399 Main Ave
- 50 Aiken St Unit 241
- 28 Aiken St
