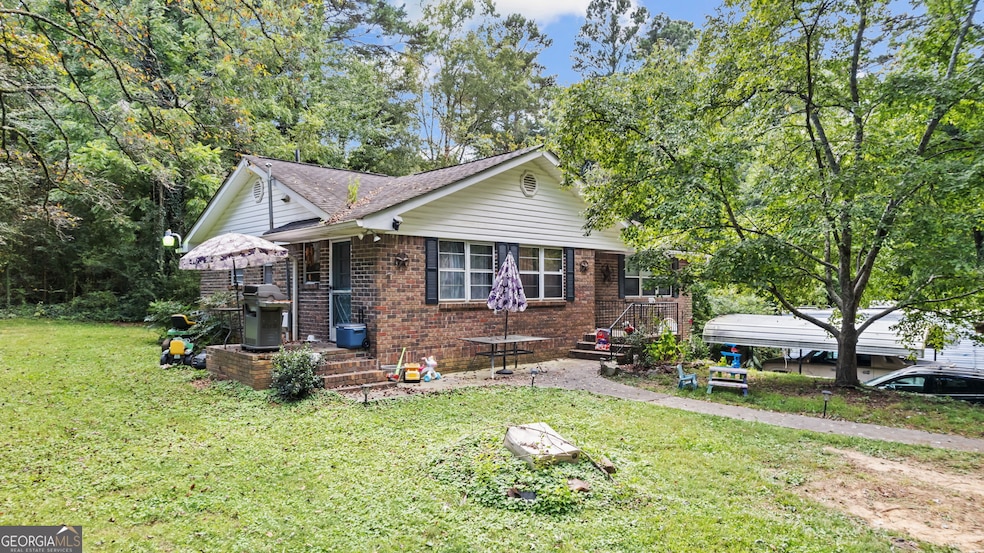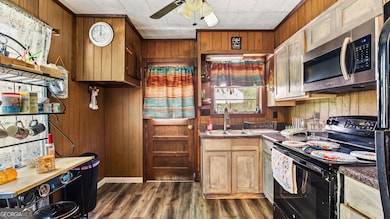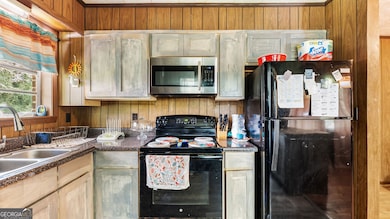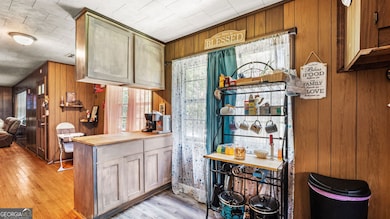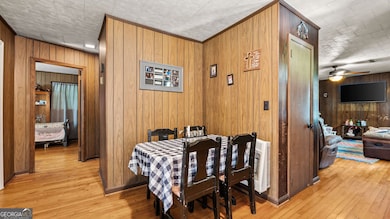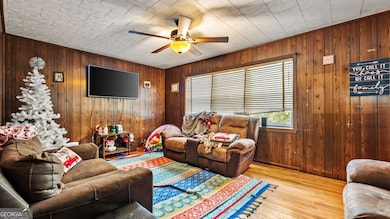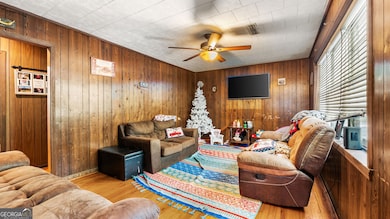Estimated payment $1,246/month
Total Views
4,520
3
Beds
1
Bath
1,323
Sq Ft
$151
Price per Sq Ft
Highlights
- Ranch Style House
- Wood Flooring
- No HOA
- Model Middle School Rated A-
- 1 Fireplace
- Four Sided Brick Exterior Elevation
About This Home
Charming 3-bedroom, 1-bath brick home with hardwood floors throughout, featuring a separate dining room and spacious living room. Located on 1.72 acres per public records of gently sloped land in a peaceful country setting, yet less than 10 minutes from downtown. Modern comforts include central heat and air. Situated in the desirable Model School district. Sold as-is, with a flexible closing date on or after November 1st. Showings require 24-hour notice. There is a shared driveway to the home. Ideal for buyers seeking tranquility with convenient access to city amenities! ***Home is USDA Eligible***
Home Details
Home Type
- Single Family
Est. Annual Taxes
- $2,320
Year Built
- Built in 1971
Lot Details
- 1.72 Acre Lot
- Sloped Lot
Home Design
- Ranch Style House
- Composition Roof
- Block Exterior
- Four Sided Brick Exterior Elevation
Interior Spaces
- 1,323 Sq Ft Home
- Ceiling Fan
- 1 Fireplace
- Wood Flooring
- Basement
- Interior and Exterior Basement Entry
- Laundry in Hall
Kitchen
- Oven or Range
- Microwave
Bedrooms and Bathrooms
- 3 Main Level Bedrooms
- 1 Full Bathroom
Parking
- Carport
- Parking Shed
- Drive Under Main Level
Schools
- Johnson Elementary School
- Model Middle School
- Model High School
Utilities
- Central Heating and Cooling System
- Electric Water Heater
- Septic Tank
Community Details
- No Home Owners Association
Map
Create a Home Valuation Report for This Property
The Home Valuation Report is an in-depth analysis detailing your home's value as well as a comparison with similar homes in the area
Home Values in the Area
Average Home Value in this Area
Tax History
| Year | Tax Paid | Tax Assessment Tax Assessment Total Assessment is a certain percentage of the fair market value that is determined by local assessors to be the total taxable value of land and additions on the property. | Land | Improvement |
|---|---|---|---|---|
| 2024 | $1,931 | $81,072 | $7,265 | $73,807 |
| 2023 | $1,286 | $55,802 | $6,605 | $49,197 |
| 2022 | $1,493 | $50,307 | $5,449 | $44,858 |
| 2021 | $1,177 | $38,992 | $4,959 | $34,033 |
| 2020 | $1,020 | $33,521 | $4,312 | $29,209 |
| 2019 | $963 | $32,048 | $4,312 | $27,736 |
| 2018 | $911 | $30,266 | $4,108 | $26,158 |
| 2017 | $879 | $29,156 | $3,803 | $25,353 |
| 2016 | $875 | $28,689 | $3,800 | $24,889 |
| 2015 | $856 | $28,689 | $3,800 | $24,889 |
| 2014 | $856 | $28,689 | $3,800 | $24,889 |
Source: Public Records
Property History
| Date | Event | Price | List to Sale | Price per Sq Ft | Prior Sale |
|---|---|---|---|---|---|
| 11/25/2025 11/25/25 | Price Changed | $199,900 | -6.6% | $151 / Sq Ft | |
| 09/17/2025 09/17/25 | For Sale | $214,000 | +1683.3% | $162 / Sq Ft | |
| 12/15/2021 12/15/21 | Sold | $12,000 | -29.4% | -- | View Prior Sale |
| 12/02/2021 12/02/21 | Pending | -- | -- | -- | |
| 09/14/2021 09/14/21 | Price Changed | $17,000 | -5.6% | -- | |
| 08/17/2021 08/17/21 | For Sale | $18,000 | -76.8% | -- | |
| 06/01/2012 06/01/12 | Sold | $77,550 | 0.0% | $59 / Sq Ft | View Prior Sale |
| 05/02/2012 05/02/12 | Pending | -- | -- | -- | |
| 04/05/2012 04/05/12 | For Sale | $77,550 | -- | $59 / Sq Ft |
Source: Georgia MLS
Purchase History
| Date | Type | Sale Price | Title Company |
|---|---|---|---|
| Warranty Deed | $120,000 | -- | |
| Warranty Deed | $77,550 | -- | |
| Warranty Deed | -- | -- | |
| Warranty Deed | -- | -- | |
| Warranty Deed | -- | -- | |
| Deed | -- | -- | |
| Deed | -- | -- |
Source: Public Records
Mortgage History
| Date | Status | Loan Amount | Loan Type |
|---|---|---|---|
| Open | $116,400 | New Conventional |
Source: Public Records
Source: Georgia MLS
MLS Number: 10607479
APN: L14X-153
Nearby Homes
- 38 Busby Dr SE
- 36 Busby Dr SE
- 0 Moran Lake Rd NE Unit 7676870
- 0 Moran Lake Rd NE Unit 229 10584708
- 0 Moran Lake Rd NE Unit 10637931
- 0 Moran Lake Rd NE Unit 10592848
- 0 Moran Lake Rd NE Unit 7639960
- 11 Breckenridge Rd SE
- 550 Freeman Ferry Rd SE
- 45 Wildflower Rd NE
- 4 Bridgeview Dr SE
- 4 Covey Rise Dr SE
- 8 Covey Rise Dr SE
- 22 Robin Hood Rd NE
- 12 Covey Rise Dr SE
- 9 Heather Rd SE
- 14 Laurchris Dr SE
- 30 Covey Rise Dr SE
- 100 Valley Brook Dr SE
- 1 Lionel Ct NE
- 3 Keown Rd SE Unit 2204
- 3 Keown Rd SE Unit 1204
- 417 Robin Hood Rd NE
- 227 W Lakeshore Dr SE
- 3105 Village Blvd SE
- 3113 Village Blvd SE
- 2310 Village Blvd SE
- 84 Dodd Blvd SE Unit A
- 35 Clervue Cir NE
- 158 Sproull Rd SE
- 3237 Kingston Hwy NE
- 20 Joplin St NE
- 204 Smith St NE Unit 206A
- 119 Chateau Dr SE
- 113 Chateau Dr SE
- 707 E 2nd Ave
- 812 Darlington Way SW
- 507 E 2nd St Unit 3
- 40 Chateau Dr SE
- 3 Fair St SW Unit A
