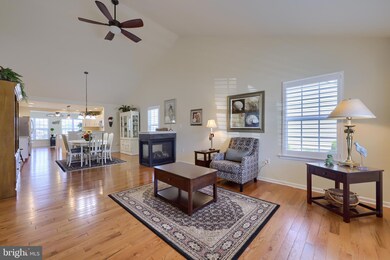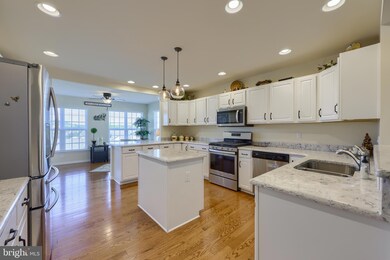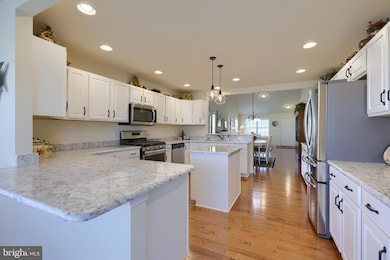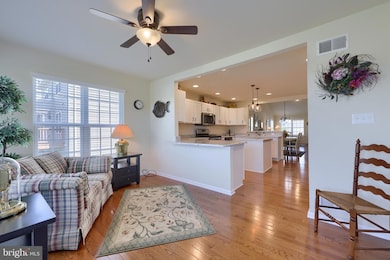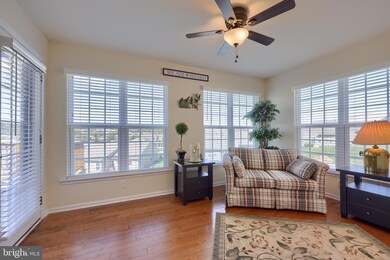
230 Palomino Way Red Lion, PA 17356
Highlights
- Fitness Center
- Eat-In Gourmet Kitchen
- Clubhouse
- Senior Living
- Open Floorplan
- Deck
About This Home
As of July 2024One floor living at its best! Located in the popular 55+ community The Paddock at Equine Meadows. Dallastown School District. Take advantage of the amenities this community has to offer such as a club house, walking path, fitness center, game room, meeting room & more! This condo offers gorgeous hardwood flooring throughout, with vaulted ceilings, and an upgraded gourmet kitchen. The main floor offers an ideal layout for entertaining. The living room and dining area flow into the chef’s kitchen with stainless steel appliances, granite countertops, center island, breakfast bar, modern cabinetry, and recessed lighting. Directly off of the kitchen is a breakfast room with access to the expansive rear deck. A master bedroom, en-suite bath, guest bedroom, guest bath, and a laundry room complete the main level. For extra space, the lower level can easily be finished and includes a chair lift for convenience. Great location. Easy commute to Route 30, I83, restaurants, shopping, and local amenities.
Last Agent to Sell the Property
Keller Williams Keystone Realty Listed on: 05/02/2024

Townhouse Details
Home Type
- Townhome
Est. Annual Taxes
- $7,980
Year Built
- Built in 2018
HOA Fees
- $200 Monthly HOA Fees
Parking
- 2 Car Direct Access Garage
- Oversized Parking
- Front Facing Garage
Home Design
- Rambler Architecture
- Block Foundation
- Poured Concrete
- Shingle Roof
- Asphalt Roof
- Vinyl Siding
Interior Spaces
- Property has 1 Level
- Open Floorplan
- Vaulted Ceiling
- Ceiling Fan
- Recessed Lighting
- Gas Fireplace
- Family Room Off Kitchen
- Living Room
- Formal Dining Room
Kitchen
- Eat-In Gourmet Kitchen
- Breakfast Room
- Gas Oven or Range
- Built-In Microwave
- Dishwasher
- Stainless Steel Appliances
- Kitchen Island
- Upgraded Countertops
- Disposal
Flooring
- Wood
- Luxury Vinyl Tile
Bedrooms and Bathrooms
- 2 Main Level Bedrooms
- En-Suite Primary Bedroom
- En-Suite Bathroom
- Walk-In Closet
- 2 Full Bathrooms
- Bathtub with Shower
- Walk-in Shower
Laundry
- Laundry Room
- Laundry on main level
- Dryer
- Washer
Basement
- Walk-Out Basement
- Basement Fills Entire Space Under The House
- Interior and Exterior Basement Entry
Outdoor Features
- Deck
- Porch
Schools
- Dallastown Area Middle School
Utilities
- Forced Air Heating and Cooling System
- Electric Water Heater
Additional Features
- Chairlift
- Property is in excellent condition
Listing and Financial Details
- Tax Lot 0001
- Assessor Parcel Number 54-000-HK-0001-00-C0156
Community Details
Overview
- Senior Living
- $1,000 Capital Contribution Fee
- Association fees include common area maintenance, recreation facility
- Senior Community | Residents must be 55 or older
- The Paddock At Equine Meadows HOA
- Equine Meadows Subdivision
Amenities
- Clubhouse
- Game Room
- Community Center
Recreation
- Fitness Center
- Jogging Path
Ownership History
Purchase Details
Home Financials for this Owner
Home Financials are based on the most recent Mortgage that was taken out on this home.Purchase Details
Home Financials for this Owner
Home Financials are based on the most recent Mortgage that was taken out on this home.Similar Homes in Red Lion, PA
Home Values in the Area
Average Home Value in this Area
Purchase History
| Date | Type | Sale Price | Title Company |
|---|---|---|---|
| Deed | $360,000 | None Listed On Document | |
| Deed | $298,375 | None Available |
Mortgage History
| Date | Status | Loan Amount | Loan Type |
|---|---|---|---|
| Previous Owner | $1,500,000 | Stand Alone Refi Refinance Of Original Loan |
Property History
| Date | Event | Price | Change | Sq Ft Price |
|---|---|---|---|---|
| 07/01/2024 07/01/24 | Sold | $360,000 | -4.0% | $222 / Sq Ft |
| 05/21/2024 05/21/24 | Pending | -- | -- | -- |
| 05/02/2024 05/02/24 | For Sale | $375,000 | +25.7% | $231 / Sq Ft |
| 01/25/2019 01/25/19 | Sold | $298,375 | 0.0% | $206 / Sq Ft |
| 01/24/2019 01/24/19 | Pending | -- | -- | -- |
| 01/21/2019 01/21/19 | For Sale | $298,375 | -- | $206 / Sq Ft |
Tax History Compared to Growth
Tax History
| Year | Tax Paid | Tax Assessment Tax Assessment Total Assessment is a certain percentage of the fair market value that is determined by local assessors to be the total taxable value of land and additions on the property. | Land | Improvement |
|---|---|---|---|---|
| 2025 | $6,611 | $192,600 | $0 | $192,600 |
| 2024 | $7,981 | $235,930 | $0 | $235,930 |
| 2023 | $7,981 | $235,930 | $0 | $235,930 |
| 2022 | $7,720 | $235,930 | $0 | $235,930 |
| 2021 | $7,354 | $235,930 | $0 | $235,930 |
| 2020 | $7,354 | $235,930 | $0 | $235,930 |
| 2019 | $780 | $25,100 | $25,100 | $0 |
| 2018 | $775 | $25,100 | $25,100 | $0 |
| 2017 | $744 | $25,100 | $25,100 | $0 |
| 2016 | $0 | $25,100 | $25,100 | $0 |
| 2015 | -- | $25,100 | $25,100 | $0 |
| 2014 | -- | $25,100 | $25,100 | $0 |
Agents Affiliated with this Home
-
Adam Flinchbaugh

Seller's Agent in 2024
Adam Flinchbaugh
Keller Williams Keystone Realty
(717) 288-7766
80 in this area
968 Total Sales
-
Timothy Pasch

Seller's Agent in 2019
Timothy Pasch
Pasch Realty Inc
(717) 757-4859
44 in this area
87 Total Sales
Map
Source: Bright MLS
MLS Number: PAYK2060094
APN: 54-000-HK-0001.00-C0156
- 237 Palomino Way Unit 151
- 209 Palomino Way
- 117 Shetland Dr
- 344 Winners Cir Unit 344
- 324 Winners Cir Unit 324
- 357 Winners Cir Unit 357
- 400 Carriage Ln Unit 400
- 254 W High St
- 1012 Woodridge Rd
- 58 W Howard St
- 107 W Gay St
- 38 E Pennsylvania Ave
- 110 Country Ridge Dr
- 338 Atlantic Ave
- 74 S Main St
- 131 Country Ridge Dr
- 59 Weaver Ln
- 168 Country Ridge Dr
- 0 Freysville Rd
- 126 Linden Ave

