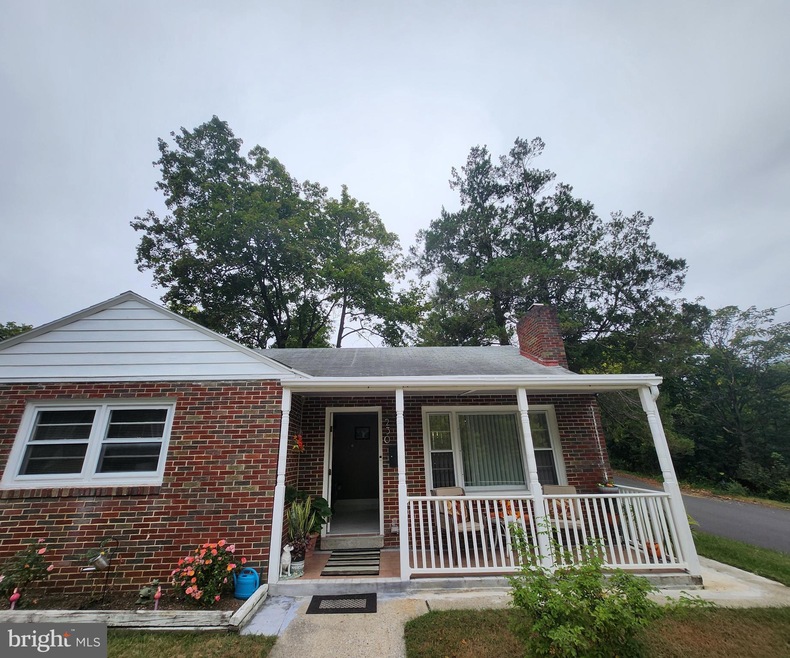
230 Park Terrace Harrisburg, PA 17111
East Harrisburg NeighborhoodHighlights
- 0.12 Acre Lot
- Park or Greenbelt View
- No HOA
- Rambler Architecture
- Corner Lot
- 3-minute walk to Paxtang Commons Park
About This Home
As of March 2025Welcome to this charming and meticulously maintained 2-bedroom, 1-bath home, featuring brand-new flooring that adds a touch of modern elegance throughout. The updated kitchen is both stylish and functional, perfect for culinary enthusiasts and daily convenience. Enjoy the serene outdoors on your inviting porch, and relish the privacy provided by the well-maintained fenced yard. This home offers a harmonious blend of comfort and sophistication, making it an ideal choice for discerning buyers seeking a move-in ready property.
Last Agent to Sell the Property
Keller Williams Elite License #RS346714 Listed on: 01/10/2025

Home Details
Home Type
- Single Family
Est. Annual Taxes
- $2,012
Year Built
- Built in 1955
Lot Details
- 5,227 Sq Ft Lot
- Corner Lot
- Level Lot
Home Design
- Rambler Architecture
- Brick Exterior Construction
- Slab Foundation
- Architectural Shingle Roof
Interior Spaces
- 930 Sq Ft Home
- Property has 1 Level
- Wood Burning Fireplace
- Double Hung Windows
- Living Room
- Utility Room
- Laundry on main level
- Park or Greenbelt Views
- Exterior Cameras
Bedrooms and Bathrooms
- 2 Main Level Bedrooms
- 1 Full Bathroom
Parking
- 1 Parking Space
- 1 Driveway Space
- On-Street Parking
- Off-Street Parking
Outdoor Features
- Patio
- Shed
- Porch
Schools
- Central Dauphin East High School
Utilities
- Window Unit Cooling System
- Forced Air Heating System
- 200+ Amp Service
- Natural Gas Water Heater
Additional Features
- More Than Two Accessible Exits
- Suburban Location
Community Details
- No Home Owners Association
- Paxtang Subdivision
Listing and Financial Details
- Assessor Parcel Number 47-008-017-000-0000
Ownership History
Purchase Details
Home Financials for this Owner
Home Financials are based on the most recent Mortgage that was taken out on this home.Purchase Details
Home Financials for this Owner
Home Financials are based on the most recent Mortgage that was taken out on this home.Similar Homes in Harrisburg, PA
Home Values in the Area
Average Home Value in this Area
Purchase History
| Date | Type | Sale Price | Title Company |
|---|---|---|---|
| Deed | $184,900 | None Listed On Document | |
| Deed | $140,000 | None Available |
Mortgage History
| Date | Status | Loan Amount | Loan Type |
|---|---|---|---|
| Open | $175,655 | New Conventional |
Property History
| Date | Event | Price | Change | Sq Ft Price |
|---|---|---|---|---|
| 03/04/2025 03/04/25 | Sold | $184,900 | 0.0% | $199 / Sq Ft |
| 01/24/2025 01/24/25 | Pending | -- | -- | -- |
| 01/22/2025 01/22/25 | Price Changed | $184,900 | 0.0% | $199 / Sq Ft |
| 01/22/2025 01/22/25 | For Sale | $184,900 | -2.7% | $199 / Sq Ft |
| 01/18/2025 01/18/25 | Pending | -- | -- | -- |
| 01/10/2025 01/10/25 | For Sale | $190,000 | +35.7% | $204 / Sq Ft |
| 12/10/2021 12/10/21 | Sold | $140,000 | +7.8% | $151 / Sq Ft |
| 10/27/2021 10/27/21 | Pending | -- | -- | -- |
| 10/22/2021 10/22/21 | For Sale | $129,900 | -- | $140 / Sq Ft |
Tax History Compared to Growth
Tax History
| Year | Tax Paid | Tax Assessment Tax Assessment Total Assessment is a certain percentage of the fair market value that is determined by local assessors to be the total taxable value of land and additions on the property. | Land | Improvement |
|---|---|---|---|---|
| 2025 | $2,094 | $54,500 | $14,500 | $40,000 |
| 2024 | $2,012 | $54,500 | $14,500 | $40,000 |
| 2023 | $2,012 | $54,500 | $14,500 | $40,000 |
| 2022 | $2,012 | $54,500 | $14,500 | $40,000 |
| 2021 | $1,979 | $54,500 | $14,500 | $40,000 |
| 2020 | $1,909 | $54,500 | $14,500 | $40,000 |
| 2019 | $1,909 | $54,500 | $14,500 | $40,000 |
| 2018 | $1,884 | $54,500 | $14,500 | $40,000 |
| 2017 | $1,835 | $54,500 | $14,500 | $40,000 |
| 2016 | $0 | $54,500 | $14,500 | $40,000 |
| 2015 | -- | $54,500 | $14,500 | $40,000 |
| 2014 | -- | $54,500 | $14,500 | $40,000 |
Agents Affiliated with this Home
-
C
Seller's Agent in 2025
Cesar Castells Del Rio
Keller Williams Elite
-
I
Buyer's Agent in 2025
Isaiah Unger
RE/MAX
-
C
Seller's Agent in 2021
CHERYL KAUFFMAN
Iron Valley Real Estate of Central PA
-
I
Buyer's Agent in 2021
Imer Lopez
Keller Williams Elite
Map
Source: Bright MLS
MLS Number: PADA2041254
APN: 47-008-017






