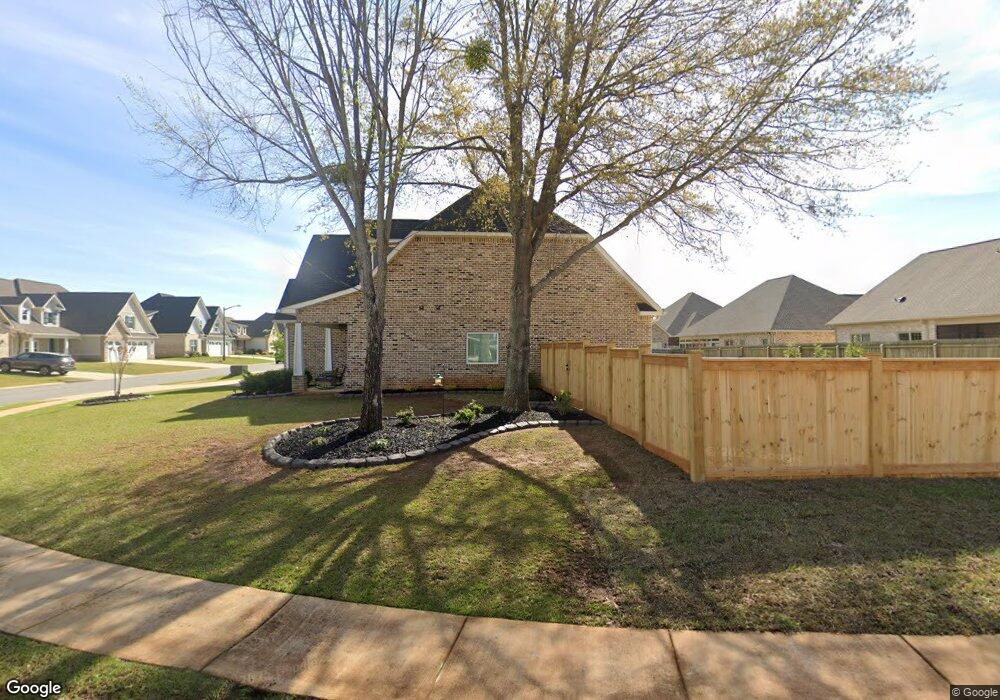230 Perth Ct Warner Robins, GA 31088
Estimated Value: $422,000 - $456,000
5
Beds
3
Baths
2,577
Sq Ft
$169/Sq Ft
Est. Value
About This Home
This home is located at 230 Perth Ct, Warner Robins, GA 31088 and is currently estimated at $436,092, approximately $169 per square foot. 230 Perth Ct is a home located in Houston County with nearby schools including Lake Joy Primary School, Lake Joy Elementary School, and Feagin Mill Middle School.
Create a Home Valuation Report for This Property
The Home Valuation Report is an in-depth analysis detailing your home's value as well as a comparison with similar homes in the area
Home Values in the Area
Average Home Value in this Area
Tax History Compared to Growth
Tax History
| Year | Tax Paid | Tax Assessment Tax Assessment Total Assessment is a certain percentage of the fair market value that is determined by local assessors to be the total taxable value of land and additions on the property. | Land | Improvement |
|---|---|---|---|---|
| 2024 | $5,351 | $163,520 | $16,000 | $147,520 |
| 2023 | $5,251 | $159,240 | $16,000 | $143,240 |
| 2022 | $3,265 | $142,000 | $16,000 | $126,000 |
| 2021 | $1,309 | $131,200 | $14,000 | $117,200 |
Source: Public Records
Map
Nearby Homes
- 230 Perth Ct Unit 11
- 232 Perth Ct
- 228 Perth Ct
- 300 Perth Ct
- 226 Perth Ct Unit 21A
- 226 Perth Ct
- 227 Perth Ct
- 233 Perth Ct Unit 21A
- 233 Perth Ct
- 229 Perth Ct
- 235 Perth Ct
- 302 Perth Ct
- 223 Perth Ct
- 231 Perth Ct
- 237 Perth Ct
- 21B Perth Ct
- 224 Perth Ct Unit 14B
- 224 Perth Ct Unit 27A
- 224 Perth Ct
- 221 Perth Ct Unit 27A
