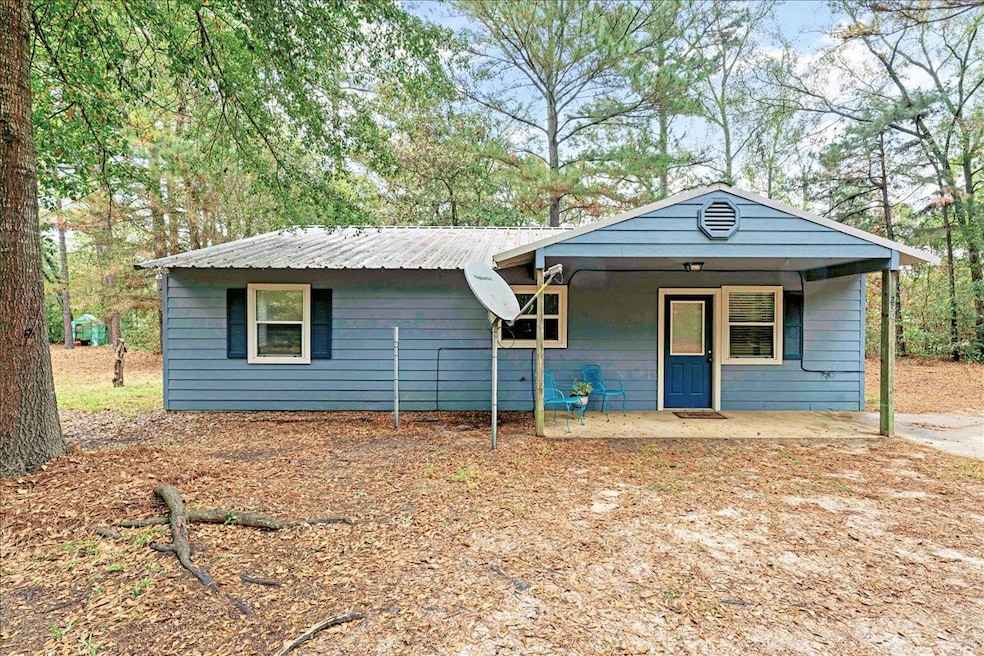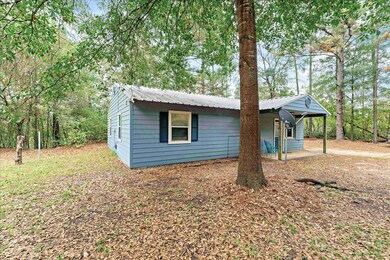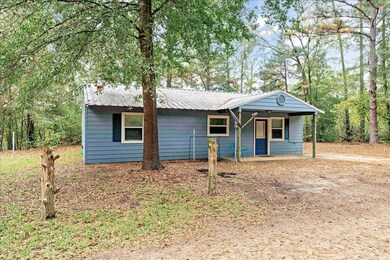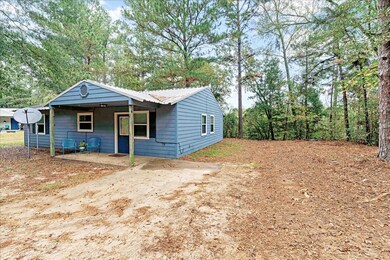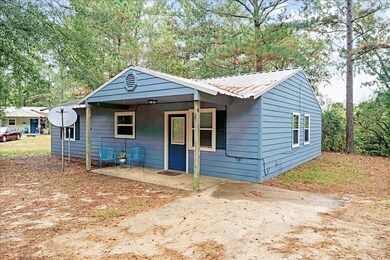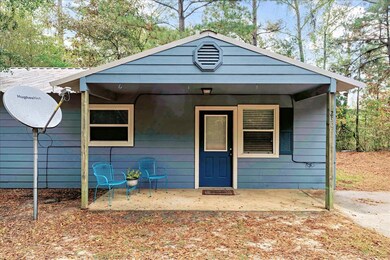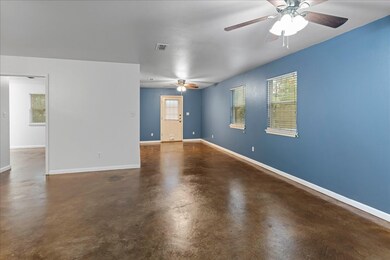230 Private Road 7422 Unit 230 Hawkins, TX 75765
Highlights
- Home fronts a creek
- Open Floorplan
- Traditional Architecture
- Hawkins High School Rated A-
- Partially Wooded Lot
- Covered Patio or Porch
About This Home
Peaceful Country Living Minutes from Lake Hawkins – Experience Every Season in Style! Escape to your own private retreat with this charming 3-bedroom, 2-bath home set in a wooded area, offers a perfect blend of natural beauty, privacy, and convenience. Surrounded by mature trees and scenic views, this property provides a peaceful sanctuary that changes beautifully with the seasons. Step inside to discover spacious, open living areas and a comfortable layout designed for everyday living. The primary suite offers a relaxing escape with its own private bath, while two additional bedrooms are ideal for family, guests, or a home office. Outside, you’ll love the covered porch, perfect for savoring your morning coffee or unwinding in the evening while soaking in the sights and sounds of nature. The area invites you to enjoy seasonal experiences year-round—from vibrant spring blooms and shady summer afternoons to colorful fall foliage and cozy winter walks. Located just minutes from beautiful Lake Hawkins, you’ll enjoy easy access to boating, fishing, swimming, and lakeside picnics, all enhanced by the ever-changing beauty of the seasons. Whether it’s summer fun on the water, autumn hikes under golden leaves, or peaceful winter mornings, this property offers a lifestyle that connects you to nature all year long. Pets are accepted on a case-by case basis. The yard proper is the portion attached to the lease and is the responsibily of resident to maintain-NOT all 3.06 acres.
Listing Agent
RE/MAX Dallas Suburbs PM Brokerage Phone: 469-916-1222 License #0387765 Listed on: 11/11/2025

Home Details
Home Type
- Single Family
Year Built
- Built in 2005
Lot Details
- Home fronts a creek
- Native Plants
- Interior Lot
- Partially Wooded Lot
- Many Trees
Parking
- Open Parking
Home Design
- Traditional Architecture
- Slab Foundation
- Metal Roof
Interior Spaces
- 1,200 Sq Ft Home
- 1-Story Property
- Open Floorplan
- Ceiling Fan
- Window Treatments
- Concrete Flooring
- Fire and Smoke Detector
Kitchen
- Eat-In Kitchen
- Electric Range
- Microwave
- Dishwasher
Bedrooms and Bathrooms
- 3 Bedrooms
- 2 Full Bathrooms
Laundry
- Laundry in Hall
- Washer and Electric Dryer Hookup
Schools
- Hawkins Elementary School
- Hawkins High School
Utilities
- Central Heating and Cooling System
- Heating System Uses Natural Gas
- Cable TV Available
Additional Features
- Energy-Efficient Appliances
- Covered Patio or Porch
Listing and Financial Details
- Residential Lease
- Property Available on 11/4/25
- Tenant pays for all utilities, grounds care, insurance
- 12 Month Lease Term
- Assessor Parcel Number 01830010000125
Community Details
Overview
- M A Esparsa Subdivision
Pet Policy
- Pet Size Limit
- Pet Deposit $500
- 2 Pets Allowed
- Breed Restrictions
Map
Source: North Texas Real Estate Information Systems (NTREIS)
MLS Number: 21110211
- 230 Private Road 7422
- 2693 County Road 3420
- TBD County Road 3490
- 00 Private Road 7493
- TBD Private Road 7493
- 3199 County Road 3420
- 3247 County Road 3420
- LOT 17 Cr 3545
- LOT 10 Cr 3545
- 0 S Fm 14 Unit 20584344
- 497 County Road 3420
- 304 County Road 3525
- 4491 S Fm 2869
- 3279 County Road 3440
- 4715 S Fm 2869
- 4394 S Fm 2869
- 520 Cr 3486
- TBD Private Road 7402
- 607 County Road 3811
- 6400 S Fm 14
- 230 Private Road 7422
- 480 Beulah St
- 399 Blackbourn St
- 113 E Bent Bow Ln
- 117 Little Acorn Cove
- 132 Lindsey Rd Unit 2
- 132 Lindsey Rd Unit 1
- 264 Peaceful Valley Trail
- 120 Primrose Cove
- 514 N Pearl St
- 132 APT 2 Lindsey Rd
- 5857 Farm To Market 1801
- 16021 Fm 2015
- 17828 County Road 4104
- 120 Co Rd 3580
- 11722 Farm To Market Road 16
- 14944 Fm 14 Unit 6
- 14944 Fm14 Unit 3
- 19542 County Road 4108
- 13343 Country Meadow Ln
