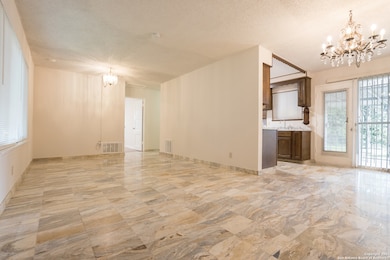
230 Ravenhill Dr San Antonio, TX 78214
Riverside NeighborhoodEstimated payment $1,903/month
Highlights
- Marble Flooring
- Laundry Room
- Central Heating and Cooling System
- Eat-In Kitchen
- Chandelier
- Combination Dining and Living Room
About This Home
THIS CHARMING 1-STORY, 3-BEDRM, 2 FULL BATH HOME WHICH IS VERY WARM & WELCOMING. THE FLOOR PLAN SEAMLESSLY CONNECTS 2 SPACIOUS LIVING AREAS, CREATING AN AREA GREAT FOR BOTH RELAXING AND ENTERTAINMENT, CONVENIENT ACCESS TO THE BACK PATIO. MASTER BEDRM HAS FULL BATH, FOR ADDED PRIVACY. THIS HOME IS CENTRALLY LOCATED TO DOWNTOWN S.A.. WALKING DISTANCE TO MISSION SAN JOSE A "WORLD HERITAGE SITE", WHICH IS CONNECTED TO 5 OTHER MISSIONS, YOU CAN WALK OR BIKE AS THESE MISSIONS ARE CONNECTED BY VAST BEAUTIFUL TRAILS. MINUTES AWAY IS RIVERSIDE GOLF COURSE. THE TOWER OF AMERICAS, KING WILLIAMS, BLUE STAR, BROOKS CITY BASE THESE VENUES HAVE A GALORE OF SHOPPING, RESTURANTS, MOVIE THEATRE. MINUTES AWAY IS TEXAS A&M UNIVERSITY, PALO ALTO COMMUNITY COLLEGE AND THE SAN ANTONIO POLICE ACADEMY. BRING YOUR PICKY BUYERS THEY WILL NOT BE DISAPPOINTED!! THANKS FOR SHOWING!
Home Details
Home Type
- Single Family
Est. Annual Taxes
- $4,088
Year Built
- Built in 1955
Lot Details
- 6,578 Sq Ft Lot
- Lot Dimensions: 57
Home Design
- Brick Exterior Construction
- Slab Foundation
- Composition Roof
Interior Spaces
- 1,128 Sq Ft Home
- Property has 1 Level
- Ceiling Fan
- Chandelier
- Combination Dining and Living Room
Kitchen
- Eat-In Kitchen
- Stove
Flooring
- Wood
- Marble
- Ceramic Tile
Bedrooms and Bathrooms
- 3 Bedrooms
- 2 Full Bathrooms
Laundry
- Laundry Room
- Dryer
- Washer
Schools
- Gilbert Elementary School
- Harlandale Middle School
- Harlandale High School
Utilities
- Central Heating and Cooling System
- Heating System Uses Natural Gas
Community Details
- Ravenhill Subdivision
Listing and Financial Details
- Legal Lot and Block 8 / 10
- Assessor Parcel Number 119140100080
Map
Home Values in the Area
Average Home Value in this Area
Tax History
| Year | Tax Paid | Tax Assessment Tax Assessment Total Assessment is a certain percentage of the fair market value that is determined by local assessors to be the total taxable value of land and additions on the property. | Land | Improvement |
|---|---|---|---|---|
| 2025 | $4,087 | $157,400 | $45,160 | $112,240 |
| 2024 | $4,087 | $160,770 | $49,160 | $111,610 |
| 2023 | $4,087 | $184,810 | $54,600 | $130,210 |
| 2022 | $4,132 | $151,450 | $41,360 | $110,090 |
| 2021 | $3,358 | $124,220 | $30,090 | $94,130 |
| 2020 | $3,255 | $116,150 | $22,550 | $93,600 |
| 2019 | $2,945 | $102,880 | $17,370 | $85,510 |
| 2018 | $2,683 | $94,670 | $17,370 | $77,300 |
| 2017 | $2,456 | $86,510 | $13,310 | $73,200 |
| 2016 | $2,120 | $74,690 | $11,080 | $63,610 |
| 2015 | $1,745 | $62,780 | $11,080 | $51,700 |
| 2014 | $1,745 | $61,200 | $0 | $0 |
Property History
| Date | Event | Price | Change | Sq Ft Price |
|---|---|---|---|---|
| 07/31/2025 07/31/25 | Price Changed | $289,000 | -3.3% | $256 / Sq Ft |
| 05/10/2025 05/10/25 | For Sale | $299,000 | -- | $265 / Sq Ft |
Purchase History
| Date | Type | Sale Price | Title Company |
|---|---|---|---|
| Special Warranty Deed | -- | None Available | |
| Interfamily Deed Transfer | -- | None Available |
Similar Homes in San Antonio, TX
Source: San Antonio Board of REALTORS®
MLS Number: 1865763
APN: 11914-010-0080
- 219 E Pyron Ave
- 2930 Mission Rd
- 802 Durr Rd
- 210 E Huff Ave
- 175 Kelly Dr
- 127 Parchman
- 252 Bustillo Dr
- 1358 E Pyron Ave
- 222 Lorita Dr
- 1438 Napier
- 722 E Southcross Blvd
- 710 E Southcross Blvd
- 166 E Harding Blvd
- 111 W Huff Ave
- 2509 Mission Rd
- 5415 Quintard
- 134 Handley
- 827 Ware Blvd
- 314 Shrine Ave
- 251 Shasta Ave
- 211 E Dickson Ave
- 822 Durr St
- 403 Terrell Ave Unit 2
- 403 Terrell Ave Unit 4
- 403 Terrell Ave Unit 6
- 166 E Harding Blvd
- 551 E Southcross Blvd
- 322 Compton Ave
- 226 W Harding Blvd
- 927 Vfw Blvd
- 354 E Southcross Blvd Unit 7
- 803 Flame Cir
- 129 Livingston
- 807 Flame Cir
- 220 Laclede Ave
- 211 Robert e Lee Unit C
- 211 Robert e Lee Unit E
- 211 Robert e Lee Unit F
- 119 Shrine Ave
- 201 E Dullnig Ct Unit 9






