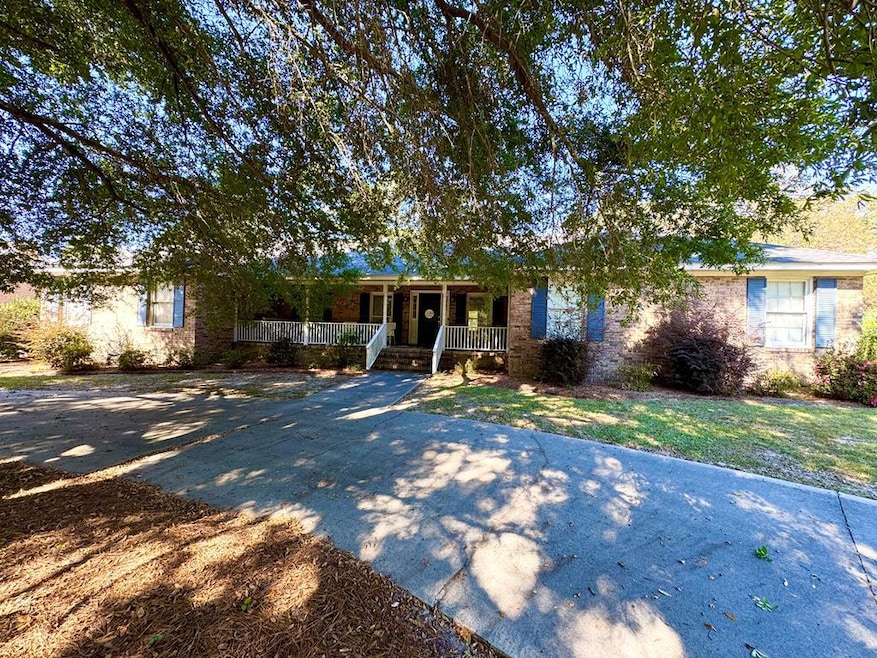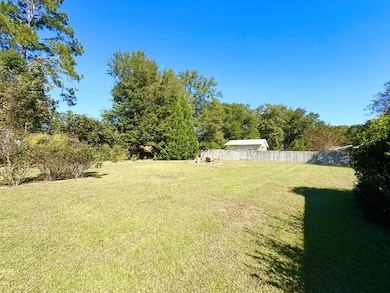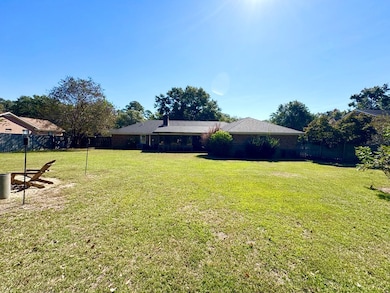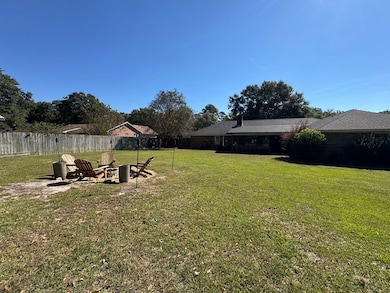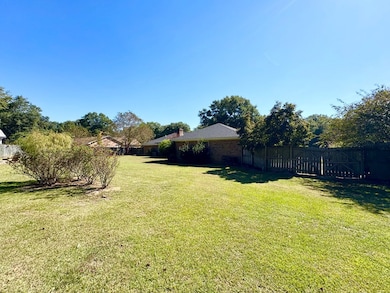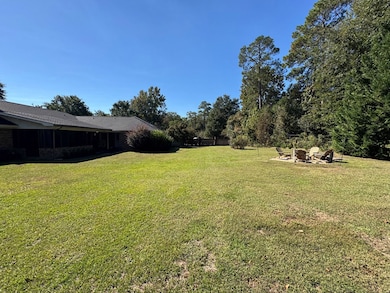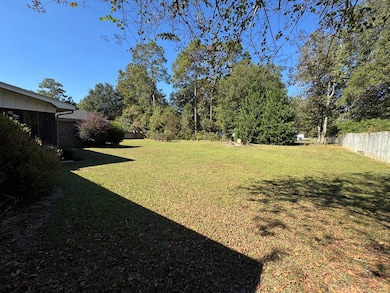230 Ridge Cir Dublin, GA 31021
Estimated payment $2,201/month
Highlights
- Traditional Architecture
- Covered Patio or Porch
- Formal Dining Room
- Sun or Florida Room
- Breakfast Area or Nook
- Brick or Stone Mason
About This Home
Well maintained brick home in Pineridge Subdivision. Spacious living area, with fireplace, opens to sunroom. Kitchen with granite countertops, nice cabinetry and tile floor. Large breakfast area with bay window and separate formal dining. Split floor plan offers a total of 4 bedrooms and 3 full baths. Main suite has private bath with tile shower, separate vanities, and large walk-in closet. Second bedroom has a private bath and the other two bedrooms share a Jack and Jill bath with tile walk-in shower and separate vanities. Fenced back yard. Great front porch with swing. Convenient location to schools and shopping.
Listing Agent
CHELLE Realty, LLC Brokerage Phone: 4783040499 License #430445 Listed on: 10/21/2025
Home Details
Home Type
- Single Family
Est. Annual Taxes
- $3,605
Year Built
- Built in 1987
Lot Details
- 0.55 Acre Lot
- Fenced
- Landscaped
- Property is in excellent condition
- Property is zoned R-3
Parking
- 2 Car Garage
- Open Parking
Home Design
- Traditional Architecture
- Brick or Stone Mason
- Slab Foundation
- Composition Roof
Interior Spaces
- 2,514 Sq Ft Home
- 1-Story Property
- Wood Burning Fireplace
- Formal Dining Room
- Sun or Florida Room
Kitchen
- Breakfast Area or Nook
- Electric Oven or Range
- Microwave
- Dishwasher
- Disposal
Bedrooms and Bathrooms
- 4 Bedrooms
- 3 Full Bathrooms
Laundry
- Laundry in unit
- Dryer
- Washer
Outdoor Features
- Covered Patio or Porch
Utilities
- Cooling Available
- Heat Pump System
- Electric Water Heater
Community Details
- Pine Ridge Subdivision
Listing and Financial Details
- Tax Lot 180/01
Map
Home Values in the Area
Average Home Value in this Area
Tax History
| Year | Tax Paid | Tax Assessment Tax Assessment Total Assessment is a certain percentage of the fair market value that is determined by local assessors to be the total taxable value of land and additions on the property. | Land | Improvement |
|---|---|---|---|---|
| 2024 | $3,605 | $113,020 | $10,800 | $102,220 |
| 2023 | $3,261 | $101,954 | $12,000 | $89,954 |
| 2022 | $689 | $101,954 | $12,000 | $89,954 |
| 2021 | $611 | $85,366 | $14,000 | $71,366 |
| 2020 | $612 | $85,366 | $14,000 | $71,366 |
| 2019 | $613 | $85,366 | $14,000 | $71,366 |
| 2018 | $495 | $70,923 | $14,000 | $56,923 |
| 2017 | $495 | $70,923 | $14,000 | $56,923 |
| 2016 | $496 | $70,923 | $14,000 | $56,923 |
| 2015 | $496 | $70,923 | $14,000 | $56,923 |
| 2014 | $395 | $63,430 | $14,000 | $49,430 |
Property History
| Date | Event | Price | List to Sale | Price per Sq Ft | Prior Sale |
|---|---|---|---|---|---|
| 10/21/2025 10/21/25 | For Sale | $359,900 | +41.1% | $143 / Sq Ft | |
| 05/26/2021 05/26/21 | Sold | $255,000 | 0.0% | $101 / Sq Ft | View Prior Sale |
| 04/13/2021 04/13/21 | Pending | -- | -- | -- | |
| 04/08/2021 04/08/21 | For Sale | $255,000 | -- | $101 / Sq Ft |
Purchase History
| Date | Type | Sale Price | Title Company |
|---|---|---|---|
| Warranty Deed | $255,000 | -- | |
| Warranty Deed | $245,500 | -- | |
| Deed | $165,000 | -- | |
| Deed | $185,000 | -- | |
| Deed | -- | -- |
Mortgage History
| Date | Status | Loan Amount | Loan Type |
|---|---|---|---|
| Open | $242,250 | New Conventional | |
| Previous Owner | $196,400 | New Conventional |
Source: Dublin Board of REALTORS®
MLS Number: 30429
APN: D03C-051
- 218 Brookwood Dr
- 214 Brookwood Dr
- 239 Brookwood Dr
- 206 Ridge Cir
- 305 Ridgecrest Rd
- 504 Payne Place
- 101 Westchester Dr
- 404 Eastwood Dr
- 403 Irvindale Dr
- 0 Brookhaven Dr Unit 18954
- 1610 Lance Dr
- 104 White Oak Cir
- 1103 Wingate St
- 311 Fairmont Dr
- 1110 Hillcrest Pkwy
- 107 Quinn Dr
- 0 Saint Andrews Dr
- 0 Hillcrest Pkwy Unit 22394
- 215 Brookwood Dr
- 206 Ridge Cir
- 309 Beachwood Dr
- 1508 Turner Ct
- 427 Eastwood Dr
- 1806 Knox St
- 1507 Claxton Dairy Rd
- 104 Hillside Ct
- 650 Fairfield Dr
- 100 Fox Den Ct
- 1609 Woodrow Ave
- 344 MacE Cannon Rd
- 1610 Woodrow Ave
- 75 Woodlawn Dr
- 608 Hillcrest Pkwy
- 1003 Claxton Dairy Rd
- 500 Holly Dr
- 201 Woodlawn Dr
- 203 Woods Way
- 1015 Martin Luther King jr Dr
