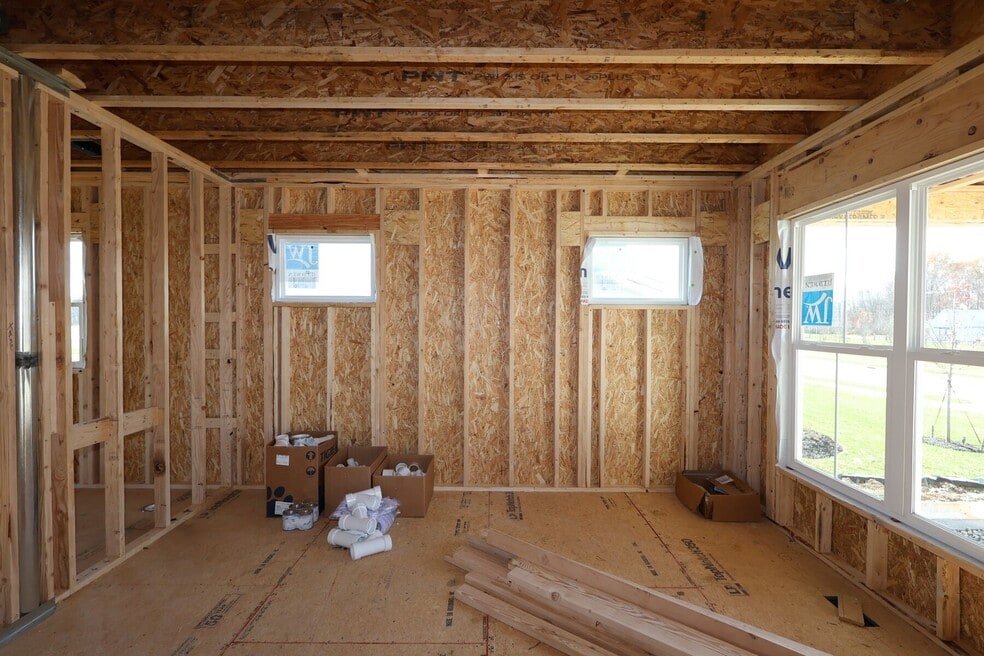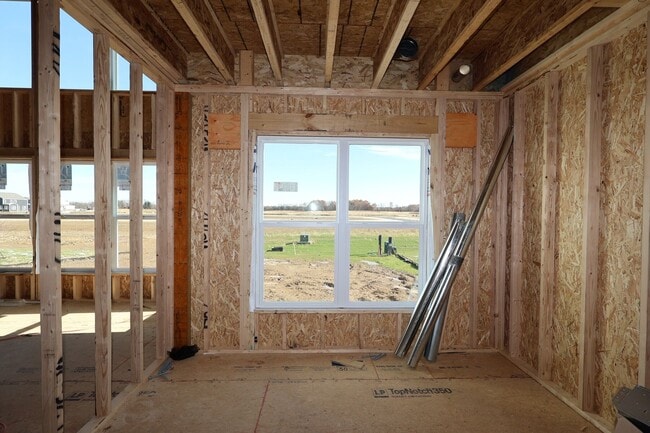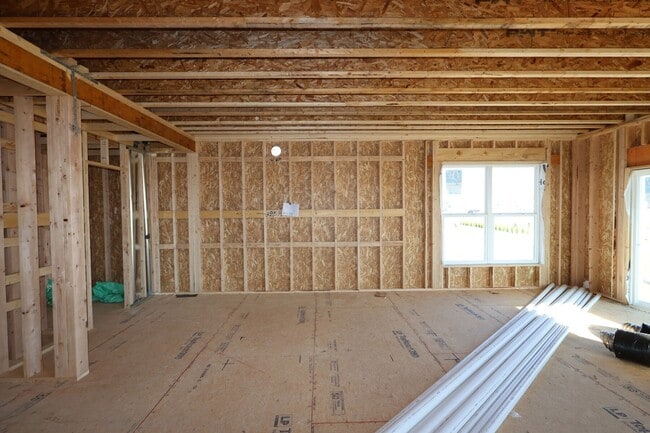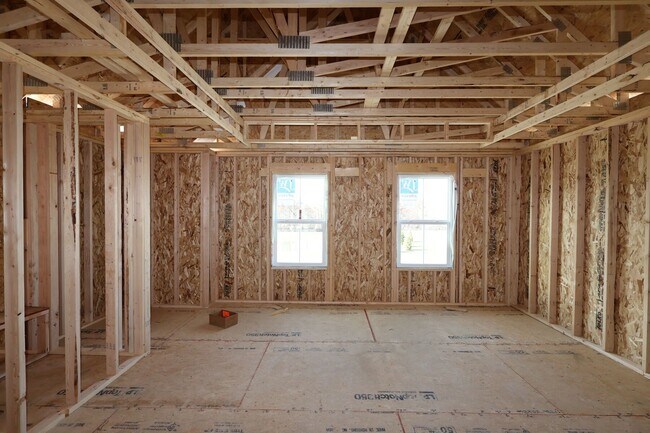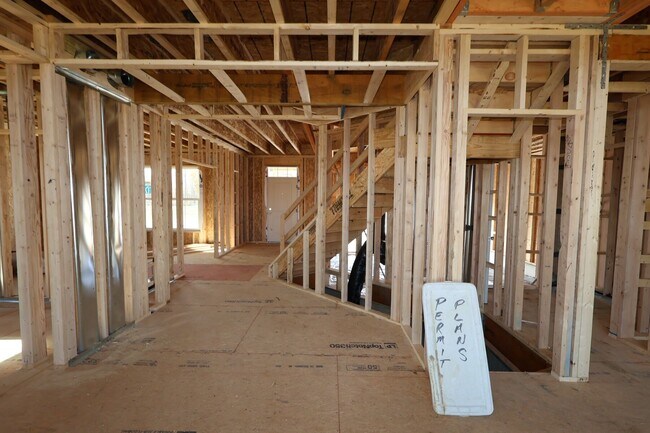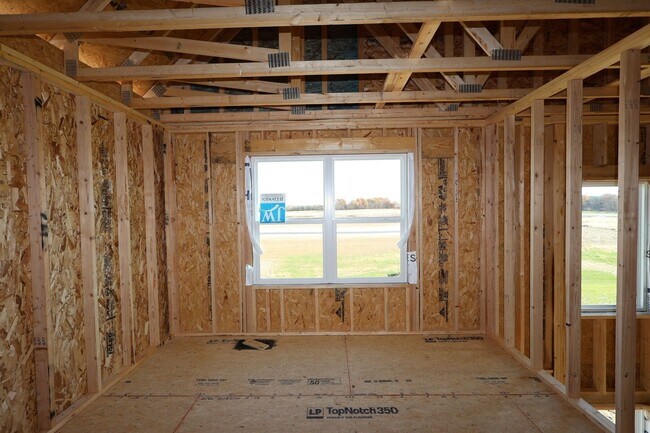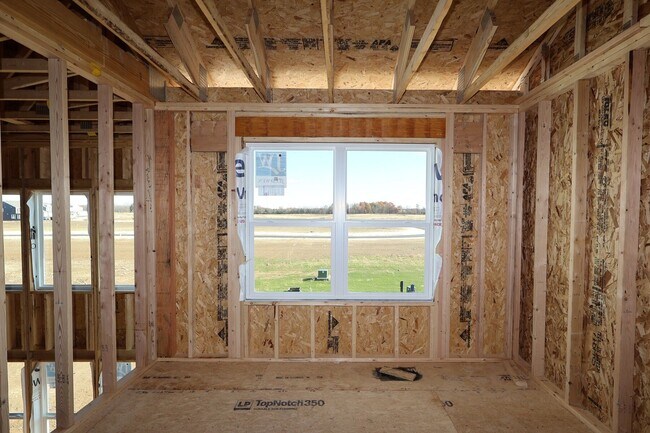
230 River Birch Dr Galena, OH 43021
Miller Farm - Signature CollectionEstimated payment $4,257/month
Highlights
- New Construction
- Pond in Community
- Lap or Exercise Community Pool
- Big Walnut Intermediate School Rated A-
- No HOA
- Community Playground
About This Home
This stunning new construction home at 230 River Birch Drive in Galena offers 3,008 square feet of thoughtfully designed living space. Built by M/I Homes, this 4-bedroom, 3.5-bathroom home features an open-concept living space perfect for both daily life and entertaining. Key Features: Study upgrade Flex room 2-story great room Owner's en-suite bathroom Bedroom 4 en-suite bathroom Full basement The home's thoughtful layout maximizes functionality while maintaining an elegant flow between spaces. The open-concept design seamlessly connects the kitchen, dining, and living areas, creating an inviting atmosphere for gatherings. The owner's bedroom suite upstairs provides a private retreat with convenient access to a well-appointed en-suite bathroom. Located in a desirable Galena neighborhood, this home offers proximity to beautiful parks and recreational opportunities. The area is known for its family-friendly atmosphere and quality design standards that enhance the community's appeal. Each room showcases the builder's attention to detail and commitment to quality construction. The home's layout provides flexibility for various lifestyle needs while maintaining the sophisticated design elements expected in new construction. This exceptional home represents an opportunity to enjoy the benefits of new construction in a well-established community setting. Contact our team to learn more about 230 River Birch Drive!
Builder Incentives
Enjoy limited-time seasonal savings including first-year rates as low as 2.875%** / 5.3789% APR** on 30-year fixed conventional loans, flex cash up to $30,000††, and more!
Sales Office
Home Details
Home Type
- Single Family
Parking
- 2 Car Garage
Home Design
- New Construction
Interior Spaces
- 2-Story Property
- Laundry Room
Bedrooms and Bathrooms
- 4 Bedrooms
Community Details
Overview
- No Home Owners Association
- Pond in Community
Recreation
- Community Playground
- Lap or Exercise Community Pool
- Trails
Map
Other Move In Ready Homes in Miller Farm - Signature Collection
About the Builder
- Miller Farm - Signature Collection
- Miller Farm - Premier Collection
- Miller Farm - Smart Essentials Collection
- 285 E Granville St
- 419 Weatherby Dr Unit Lot 2479
- 0 Ohio 37 Unit 225026227
- 437 Weatherby Dr Unit Lot 2476
- 468 Weatherby Dr Unit Lot 2497
- 870 Ping Ln Unit Lot 2448
- 728 Callaway Ln Unit Lot 2415
- Vinmar Village - Reserve at Vinmar
- 761 Buckeye Cir Unit Lot 2392
- 1400 S Galena Rd
- 0 W Cherry St
- The Ravines at Hoover
- 408 Village Ln
- 0 State Route 37 E Unit 14.15 acres
- Kintner Crossing - Townhomes
- Kintner Crossing - Single Family Homes
- Miller's Cove
