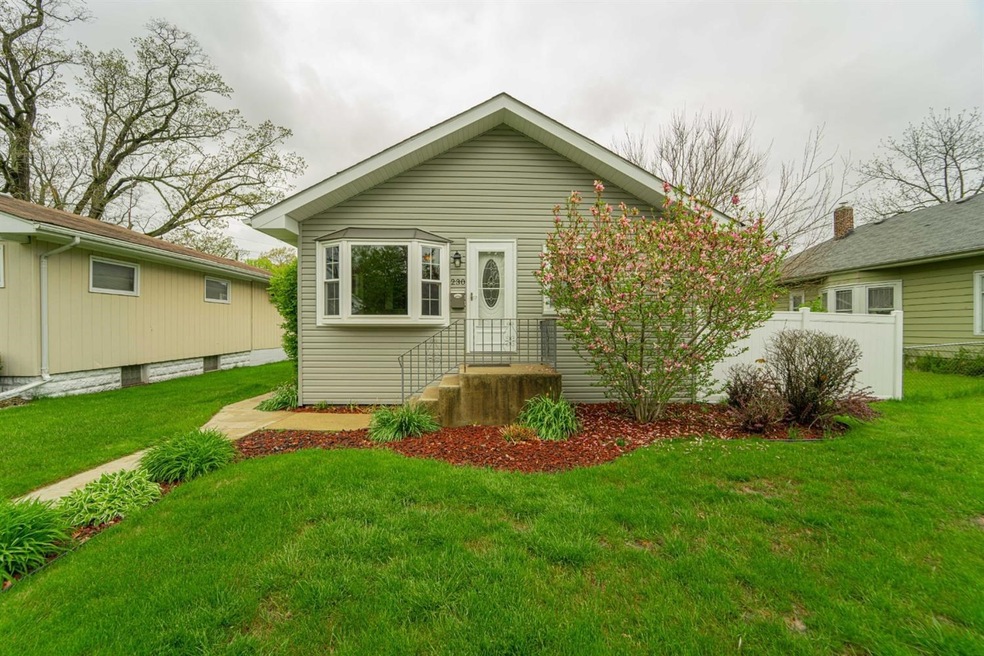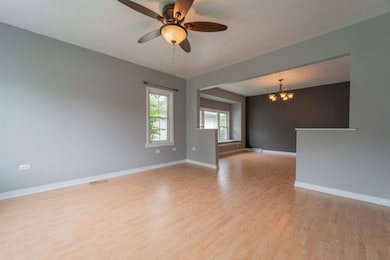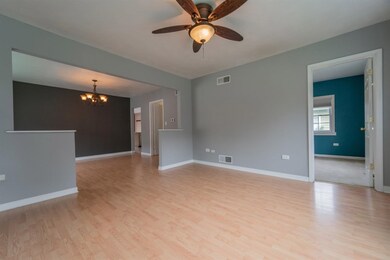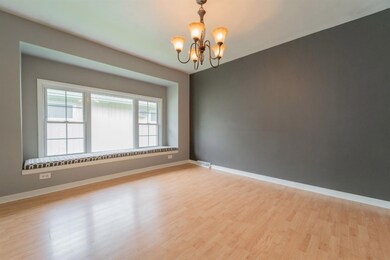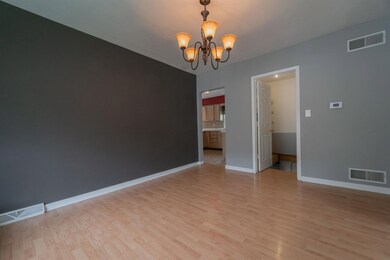
230 S Ash St Hobart, IN 46342
Highlights
- Deck
- Ranch Style House
- Formal Dining Room
- Recreation Room
- Cathedral Ceiling
- 2 Car Detached Garage
About This Home
As of December 2021This move-in ready home is located in the heart of Hobart near Lake George & the beautiful downtown area. The home offer 2 bedrooms w/ the possibility of a 3rd in the basement. There is a large living room room that opens perfectly to the dining room. The living room has a large bay window & the dining room has a picture window w/ bench seating. This kitchen is amazing! It comes with nice cabinetry, white countertops, peninsula, dining space w/ vaulted ceiling, appliances stay & a pantry area. Just off the kitchen is a tastefully remodeled full bathroom. You will love the new vanity & tile surround. The large master bedroom toward the front of the home has double closets & tons of additional storage. The 2nd bedroom is just off the kitchen. The open basement is all freshly painted for additional rec. space & there is a finished room in the basement w/ a closet. The backyard offers a deck, nice vinyl privacy fence & a newer 2 car garage. Taxes are only $1,835 a year. Make this yours!
Last Agent to Sell the Property
Realty Executives Premier License #RB14033019 Listed on: 05/16/2020

Home Details
Home Type
- Single Family
Est. Annual Taxes
- $1,835
Year Built
- Built in 1919
Lot Details
- 6,360 Sq Ft Lot
- Lot Dimensions are 50 x 127
- Fenced
- Landscaped
- Paved or Partially Paved Lot
- Level Lot
Parking
- 2 Car Detached Garage
Home Design
- Ranch Style House
- Vinyl Siding
Interior Spaces
- 1,844 Sq Ft Home
- Cathedral Ceiling
- Living Room
- Formal Dining Room
- Recreation Room
- Basement
- Sump Pump
Kitchen
- Country Kitchen
- Portable Gas Range
- Microwave
Bedrooms and Bathrooms
- 2 Bedrooms
- Bathroom on Main Level
- 1 Full Bathroom
Laundry
- Dryer
- Washer
Outdoor Features
- Deck
- Patio
Schools
- Joan Martin Elementary School
- Hobart Middle School
- Hobart High School
Utilities
- Cooling Available
- Forced Air Heating System
- Heating System Uses Natural Gas
- Cable TV Available
Community Details
- Hobart Park Subdivision
- Net Lease
Listing and Financial Details
- Assessor Parcel Number 450931208019000018
Ownership History
Purchase Details
Home Financials for this Owner
Home Financials are based on the most recent Mortgage that was taken out on this home.Purchase Details
Home Financials for this Owner
Home Financials are based on the most recent Mortgage that was taken out on this home.Purchase Details
Home Financials for this Owner
Home Financials are based on the most recent Mortgage that was taken out on this home.Purchase Details
Home Financials for this Owner
Home Financials are based on the most recent Mortgage that was taken out on this home.Purchase Details
Home Financials for this Owner
Home Financials are based on the most recent Mortgage that was taken out on this home.Similar Homes in Hobart, IN
Home Values in the Area
Average Home Value in this Area
Purchase History
| Date | Type | Sale Price | Title Company |
|---|---|---|---|
| Warranty Deed | -- | Greater Indiana Title Company | |
| Warranty Deed | -- | Greater Indiana Title Company | |
| Warranty Deed | -- | Meridian Title Corp | |
| Warranty Deed | -- | None Available | |
| Warranty Deed | -- | Chicago Title Insurance Co |
Mortgage History
| Date | Status | Loan Amount | Loan Type |
|---|---|---|---|
| Closed | $175,750 | New Conventional | |
| Closed | $175,750 | New Conventional | |
| Previous Owner | $145,350 | New Conventional | |
| Previous Owner | $113,407 | FHA | |
| Previous Owner | $115,000 | Purchase Money Mortgage |
Property History
| Date | Event | Price | Change | Sq Ft Price |
|---|---|---|---|---|
| 12/30/2021 12/30/21 | Sold | $185,000 | 0.0% | $172 / Sq Ft |
| 11/08/2021 11/08/21 | Pending | -- | -- | -- |
| 11/04/2021 11/04/21 | For Sale | $185,000 | +20.9% | $172 / Sq Ft |
| 06/29/2020 06/29/20 | Sold | $153,000 | 0.0% | $83 / Sq Ft |
| 06/09/2020 06/09/20 | Pending | -- | -- | -- |
| 05/16/2020 05/16/20 | For Sale | $153,000 | +32.5% | $83 / Sq Ft |
| 10/27/2014 10/27/14 | Sold | $115,500 | 0.0% | $107 / Sq Ft |
| 10/10/2014 10/10/14 | Pending | -- | -- | -- |
| 09/12/2014 09/12/14 | For Sale | $115,500 | -- | $107 / Sq Ft |
Tax History Compared to Growth
Tax History
| Year | Tax Paid | Tax Assessment Tax Assessment Total Assessment is a certain percentage of the fair market value that is determined by local assessors to be the total taxable value of land and additions on the property. | Land | Improvement |
|---|---|---|---|---|
| 2024 | $7,009 | $177,200 | $20,100 | $157,100 |
| 2023 | $1,958 | $171,700 | $20,100 | $151,600 |
| 2022 | $1,958 | $164,800 | $20,100 | $144,700 |
| 2021 | $1,764 | $148,100 | $15,500 | $132,600 |
| 2020 | $1,686 | $142,500 | $15,500 | $127,000 |
| 2019 | $1,837 | $138,300 | $15,500 | $122,800 |
| 2018 | $1,835 | $130,000 | $15,500 | $114,500 |
| 2017 | $1,800 | $127,000 | $15,500 | $111,500 |
| 2016 | $1,603 | $122,200 | $15,500 | $106,700 |
| 2014 | $1,533 | $125,300 | $15,500 | $109,800 |
| 2013 | $1,466 | $121,800 | $15,500 | $106,300 |
Agents Affiliated with this Home
-

Seller's Agent in 2021
Frank Lopez
eXp Realty, LLC
(219) 629-9299
3 in this area
55 Total Sales
-

Buyer's Agent in 2021
Frank Ruvoli
Century 21 Circle
(219) 946-4238
5 in this area
111 Total Sales
-

Seller's Agent in 2020
Karl Wehle
Realty Executives
(219) 796-3983
51 in this area
507 Total Sales
Map
Source: Northwest Indiana Association of REALTORS®
MLS Number: GNR473683
APN: 45-09-31-208-019.000-018
- 329 California Place
- 119 S California St
- 411 N Lake Shore Dr
- 36 Beverly Blvd
- 214 N Ash St
- 1009 Lake George Dr
- 715 S Washington St
- 220 N Lake Park Ave
- 926 W Home Ave
- 712 S Washington St
- 204 S Colorado St
- 248 N Washington St
- 919 W 7th Place
- 244 N Wisconsin St
- 753 Fleming St
- 303 W 8th Place
- 1234 W Home Ave
- 727 Water St
- 308 N California St
- 717 Lake St
