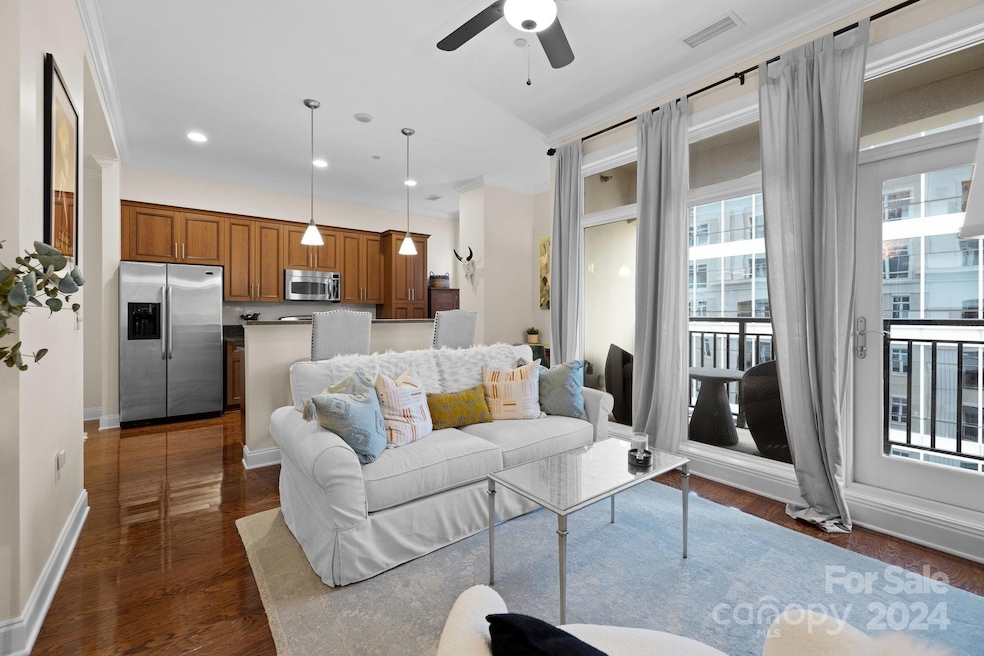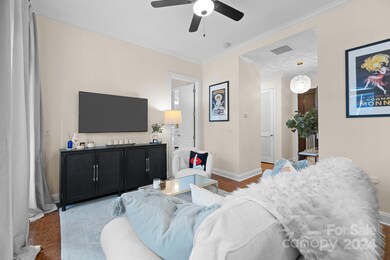
230 S Tryon St, Unit 1110 Charlotte, NC 28202
Third Ward NeighborhoodHighlights
- Concierge
- 4-minute walk to 3Rd Street
- In Ground Pool
- Myers Park High Rated A
- Fitness Center
- 3-minute walk to Romare Bearden Park
About This Home
As of September 2024Welcome to luxurious urban living at its finest in the heart of Uptown! This stunning condo offers a perfect blend of modern sophistication & convenience. Situated on 3rd & Tryon, this home delivers a view of Romare Bearden, Truist Field, and a lifestyle second to none steps away from the city’s finest dining, entertainment, and cultural venues. An open floor plan, w/ gorgeous natural light from the floor-to-ceiling windows, gleaming hardwood floors, and elegant high ceilings beckons. Sip your morning coffee or evening libations on the balcony and enjoy all the sights and sounds of the city. The primary suite is your private retreat, offering balcony access, and a spacious walk-in custom closet. This unit also includes access to premium amenities such as recently renovated fitness center, private swimming pool, huge residents’ lounge, concierge. Deeded Storage Unit & Parking Included! (Note: This unit could easily be converted to 2 br by enclosing the formal dining)
Last Agent to Sell the Property
Keller Williams Lake Norman Brokerage Email: Beccalutes@kw.com License #292952 Listed on: 08/24/2024

Property Details
Home Type
- Condominium
Year Built
- Built in 1971
HOA Fees
- $510 Monthly HOA Fees
Parking
- 1 Car Garage
- Electric Gate
Home Design
- Slab Foundation
- Stone Veneer
Interior Spaces
- 874 Sq Ft Home
- 5-Story Property
- Open Floorplan
- Built-In Features
- Laundry Room
Kitchen
- Breakfast Bar
- Electric Oven
- Dishwasher
- Disposal
Bedrooms and Bathrooms
- 1 Main Level Bedroom
- Walk-In Closet
- 1 Full Bathroom
Outdoor Features
- In Ground Pool
- Balcony
Utilities
- Forced Air Heating and Cooling System
Listing and Financial Details
- Assessor Parcel Number 073-017-20
Community Details
Overview
- Nina Henderson Association, Phone Number (704) 805-1793
- 230 South Tryon Subdivision
- Mandatory home owners association
Amenities
- Concierge
- Elevator
Recreation
- Recreation Facilities
Ownership History
Purchase Details
Home Financials for this Owner
Home Financials are based on the most recent Mortgage that was taken out on this home.Purchase Details
Home Financials for this Owner
Home Financials are based on the most recent Mortgage that was taken out on this home.Purchase Details
Home Financials for this Owner
Home Financials are based on the most recent Mortgage that was taken out on this home.Purchase Details
Similar Homes in Charlotte, NC
Home Values in the Area
Average Home Value in this Area
Purchase History
| Date | Type | Sale Price | Title Company |
|---|---|---|---|
| Warranty Deed | $430,000 | Chicago Title | |
| Warranty Deed | $315,000 | Harbor City Title | |
| Warranty Deed | $220,000 | None Available | |
| Special Warranty Deed | $353,500 | None Available |
Mortgage History
| Date | Status | Loan Amount | Loan Type |
|---|---|---|---|
| Open | $200,000 | New Conventional | |
| Previous Owner | $165,000 | New Conventional |
Property History
| Date | Event | Price | Change | Sq Ft Price |
|---|---|---|---|---|
| 09/24/2024 09/24/24 | Sold | $430,000 | +1.2% | $492 / Sq Ft |
| 08/24/2024 08/24/24 | For Sale | $425,000 | 0.0% | $486 / Sq Ft |
| 01/24/2022 01/24/22 | Rented | $1,995 | 0.0% | -- |
| 10/15/2021 10/15/21 | For Rent | $1,995 | 0.0% | -- |
| 06/06/2019 06/06/19 | Sold | $315,000 | -3.1% | $367 / Sq Ft |
| 05/16/2019 05/16/19 | Pending | -- | -- | -- |
| 04/18/2019 04/18/19 | For Sale | $325,000 | 0.0% | $379 / Sq Ft |
| 04/14/2019 04/14/19 | Pending | -- | -- | -- |
| 04/11/2019 04/11/19 | For Sale | $325,000 | 0.0% | $379 / Sq Ft |
| 03/15/2018 03/15/18 | Rented | $1,900 | -9.5% | -- |
| 02/26/2018 02/26/18 | Under Contract | -- | -- | -- |
| 01/10/2018 01/10/18 | For Rent | $2,100 | +2.4% | -- |
| 05/03/2016 05/03/16 | Rented | $2,050 | -17.8% | -- |
| 04/19/2016 04/19/16 | Under Contract | -- | -- | -- |
| 01/05/2016 01/05/16 | For Rent | $2,495 | +4.2% | -- |
| 07/11/2012 07/11/12 | Rented | $2,395 | -4.0% | -- |
| 07/11/2012 07/11/12 | For Rent | $2,495 | -- | -- |
Tax History Compared to Growth
Tax History
| Year | Tax Paid | Tax Assessment Tax Assessment Total Assessment is a certain percentage of the fair market value that is determined by local assessors to be the total taxable value of land and additions on the property. | Land | Improvement |
|---|---|---|---|---|
| 2024 | -- | $409,918 | -- | $409,918 |
| 2023 | $2,834 | $409,918 | $0 | $409,918 |
| 2022 | $2,834 | $293,700 | $0 | $293,700 |
| 2021 | $2,834 | $293,700 | $0 | $293,700 |
| 2020 | $3,081 | $293,700 | $0 | $293,700 |
| 2019 | $3,105 | $293,700 | $0 | $293,700 |
| 2018 | $3,456 | $246,100 | $67,500 | $178,600 |
| 2017 | $3,378 | $246,100 | $67,500 | $178,600 |
| 2016 | $3,368 | $246,100 | $67,500 | $178,600 |
| 2015 | $3,357 | $246,100 | $67,500 | $178,600 |
| 2014 | $3,329 | $246,100 | $67,500 | $178,600 |
Agents Affiliated with this Home
-
Rebecca Lutes

Seller's Agent in 2024
Rebecca Lutes
Keller Williams Lake Norman
(803) 445-5289
1 in this area
120 Total Sales
-
Sandy Kindbom

Buyer's Agent in 2024
Sandy Kindbom
Allen Tate Realtors
(704) 491-5045
3 in this area
73 Total Sales
-
Matt Stone

Seller's Agent in 2022
Matt Stone
Stone Realty Group
(704) 755-5095
5 in this area
928 Total Sales
-
Katie Harrison

Seller's Agent in 2019
Katie Harrison
Ivester Jackson Distinctive Properties
(704) 577-1130
3 in this area
134 Total Sales
-
Kaila Lindsey

Buyer's Agent in 2018
Kaila Lindsey
EXP Realty LLC Ballantyne
(704) 559-9169
1 in this area
236 Total Sales
-
Andrea Jones

Buyer's Agent in 2016
Andrea Jones
Coldwell Banker Realty
(704) 408-9787
39 Total Sales
About This Building
Map
Source: Canopy MLS (Canopy Realtor® Association)
MLS Number: 4174631
APN: 073-017-20
- 230 S Tryon St Unit 403
- 230 S Tryon St Unit 605
- 230 S Tryon St Unit 810
- 230 S Tryon St Unit 304
- 139 S Tryon St Unit 6
- Litchfield Plan at Bell Glen
- 435 S Tryon St Unit 907
- 435 S Tryon St
- 333 W Trade St Unit 810
- 333 W Trade St Unit 700
- 333 W Trade St Unit 905
- 333 W Trade St Unit 505
- 333 W Trade St Unit 1106
- 333 W Trade St Unit 1304
- 333 W Trade St Unit 1500
- 333 W Trade St Unit 800
- 127 N Tryon St Unit 615
- 3816 Odom Ave
- 3709 Lou Ann Ave
- 3713 Lou Ann Ave






