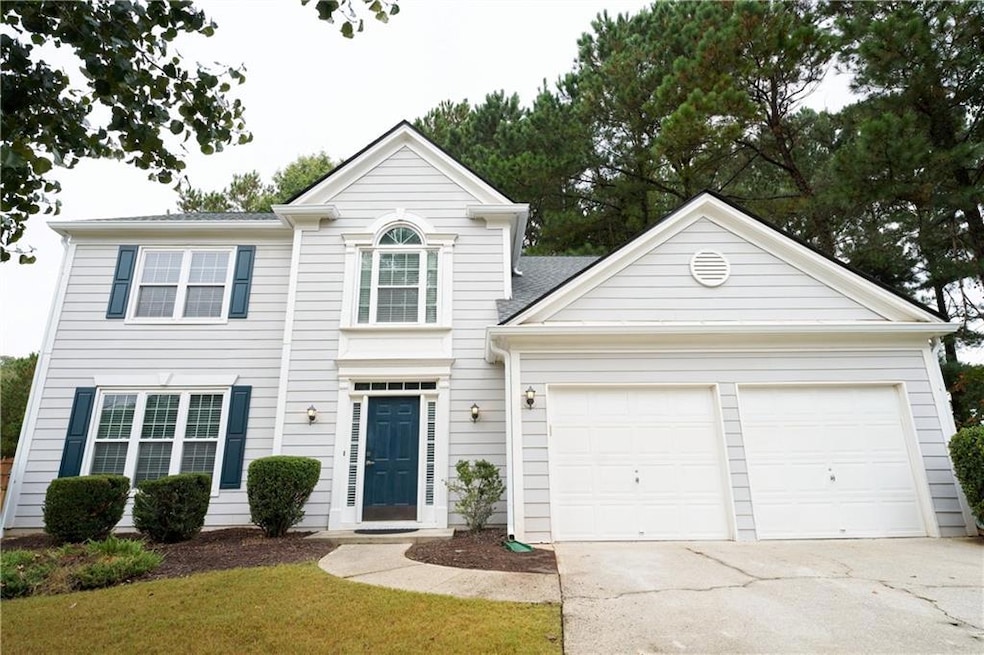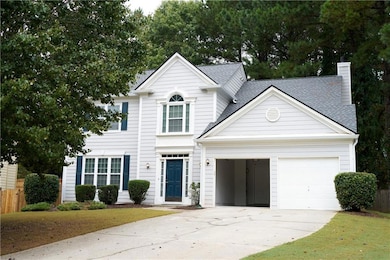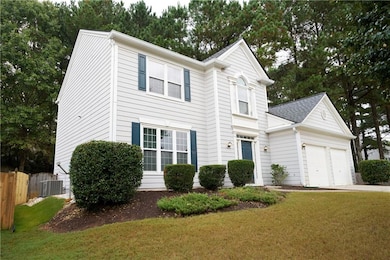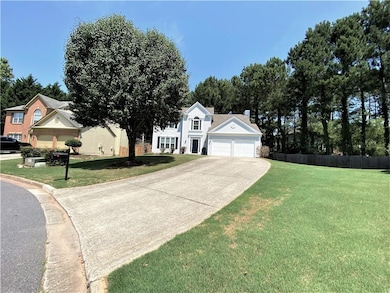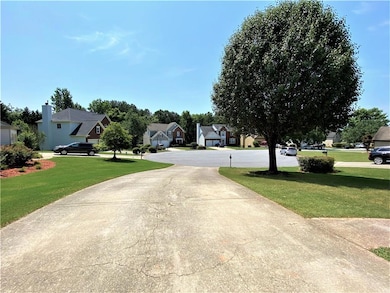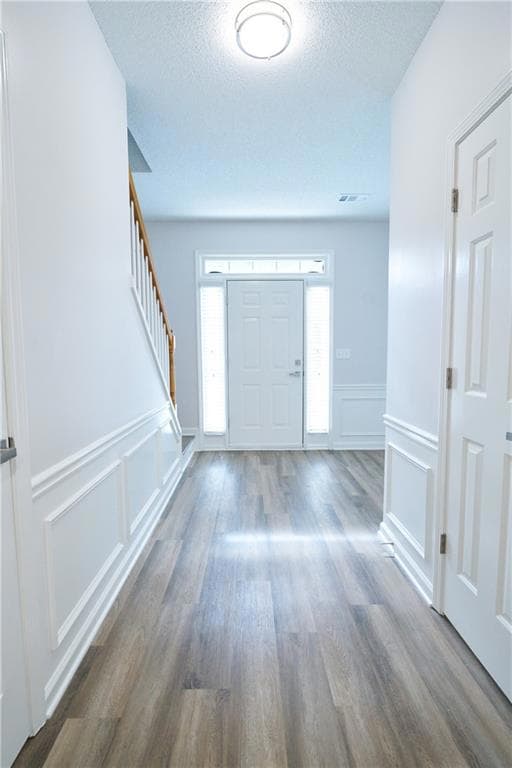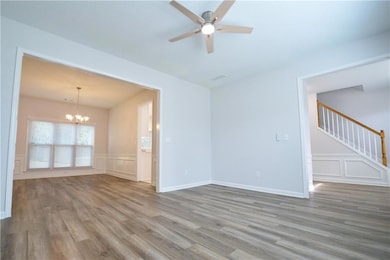230 Sessingham Ln Alpharetta, GA 30005
Wellington NeighborhoodEstimated payment $3,951/month
Highlights
- Clubhouse
- Oversized primary bedroom
- Solid Surface Countertops
- Taylor Road Middle School Rated A
- Traditional Architecture
- Community Pool
About This Home
PRICE ADJUSTMENT! Welcome to your dream home! This beautiful upgraded 4 bedrooms, 2.5 baths in a top ranked Fulton school district offers a perfect blend of style, comfort, and functionality. Featuring a recent 70K+ UPGRADES including but not limited to a NEW roof/gutters/down sprouts; FRESH interior paints throughout including garage; NEWER exterior paints; NEWER LVF floors; NEW self-closed cabinets and NEW quartz countertops in kitchen and all bathrooms; NEW lighting fixtures in Kitchen, dining room, all bathrooms, and 2nd floor hallway; NEW stainless steel 1200 CFM vented range hood; NEW door hardwares throughout, light switches, faucets, and mirrors; NEW ceiling fans in selected areas; and transferable warranty for selected windows. Enjoy a spacious open-concept layout from kitchen to family room for entertaining. FENCED back yard and LARGE green space in side yard good for kids and pets to play. Located on a CUL-DE-SAC LOT with FLAT driveways safe for children activities. Large neighborhood pool, 8 tennis courts, basketball field, club house, and playground. Every detail has been thoughtfully curated. Don’t miss this one-of-a-kind home! No sign.
Listing Agent
Georgia Realty Brokers International Corporation License #352715 Listed on: 09/25/2025
Home Details
Home Type
- Single Family
Est. Annual Taxes
- $5,864
Year Built
- Built in 1998 | Remodeled
Lot Details
- 0.33 Acre Lot
- Cul-De-Sac
- Level Lot
- Back Yard Fenced and Front Yard
HOA Fees
- $94 Monthly HOA Fees
Parking
- 2 Car Attached Garage
- Parking Accessed On Kitchen Level
- Garage Door Opener
- Driveway Level
Home Design
- Traditional Architecture
- Slab Foundation
- Frame Construction
- Composition Roof
- Wood Siding
Interior Spaces
- 2,232 Sq Ft Home
- 2-Story Property
- Tray Ceiling
- Ceiling height of 9 feet on the main level
- Ceiling Fan
- Fireplace With Gas Starter
- Family Room with Fireplace
- Living Room
- Formal Dining Room
- Den
- Fire and Smoke Detector
Kitchen
- Open to Family Room
- Eat-In Kitchen
- Self-Cleaning Oven
- Gas Range
- Range Hood
- Dishwasher
- Kitchen Island
- Solid Surface Countertops
- White Kitchen Cabinets
- Disposal
Flooring
- Carpet
- Ceramic Tile
- Vinyl
Bedrooms and Bathrooms
- 4 Bedrooms
- Oversized primary bedroom
- Split Bedroom Floorplan
- Walk-In Closet
- Dual Vanity Sinks in Primary Bathroom
- Separate Shower in Primary Bathroom
- Soaking Tub
Laundry
- Laundry Room
- Laundry on upper level
- 220 Volts In Laundry
Outdoor Features
- Patio
Schools
- Findley Oaks Elementary School
- Taylor Road Middle School
- Chattahoochee High School
Utilities
- Central Heating and Cooling System
- 220 Volts
- 110 Volts
- Gas Water Heater
- Phone Available
Listing and Financial Details
- Assessor Parcel Number 11 077003172702
Community Details
Overview
- $711 Initiation Fee
- Wellington Subdivision
Amenities
- Clubhouse
Recreation
- Tennis Courts
- Community Playground
- Swim or tennis dues are required
- Community Pool
Map
Home Values in the Area
Average Home Value in this Area
Tax History
| Year | Tax Paid | Tax Assessment Tax Assessment Total Assessment is a certain percentage of the fair market value that is determined by local assessors to be the total taxable value of land and additions on the property. | Land | Improvement |
|---|---|---|---|---|
| 2025 | $5,864 | $195,360 | $35,000 | $160,360 |
| 2023 | $5,514 | $195,360 | $35,000 | $160,360 |
| 2022 | $4,804 | $156,560 | $34,840 | $121,720 |
| 2021 | $4,024 | $127,720 | $26,800 | $100,920 |
| 2020 | $3,970 | $123,320 | $25,320 | $98,000 |
| 2019 | $504 | $127,760 | $28,400 | $99,360 |
| 2018 | $3,639 | $111,720 | $22,280 | $89,440 |
| 2017 | $3,108 | $91,320 | $17,400 | $73,920 |
| 2016 | $3,063 | $91,320 | $17,400 | $73,920 |
| 2015 | $3,097 | $91,320 | $17,400 | $73,920 |
| 2014 | $2,984 | $84,600 | $16,680 | $67,920 |
Property History
| Date | Event | Price | List to Sale | Price per Sq Ft |
|---|---|---|---|---|
| 11/07/2025 11/07/25 | Pending | -- | -- | -- |
| 10/31/2025 10/31/25 | Price Changed | $639,000 | -0.9% | $286 / Sq Ft |
| 09/25/2025 09/25/25 | For Sale | $645,000 | 0.0% | $289 / Sq Ft |
| 07/01/2022 07/01/22 | Rented | $2,500 | 0.0% | -- |
| 06/24/2022 06/24/22 | Under Contract | -- | -- | -- |
| 06/17/2022 06/17/22 | For Rent | $2,500 | +35.1% | -- |
| 04/23/2017 04/23/17 | Rented | $1,850 | 0.0% | -- |
| 04/20/2017 04/20/17 | For Rent | $1,850 | -- | -- |
Purchase History
| Date | Type | Sale Price | Title Company |
|---|---|---|---|
| Deed | $199,000 | -- | |
| Foreclosure Deed | $200,000 | -- | |
| Deed | $228,000 | -- | |
| Deed | $140,100 | -- |
Mortgage History
| Date | Status | Loan Amount | Loan Type |
|---|---|---|---|
| Open | $149,200 | New Conventional | |
| Previous Owner | $45,600 | Stand Alone Refi Refinance Of Original Loan |
Source: First Multiple Listing Service (FMLS)
MLS Number: 7656484
APN: 11-0770-0317-270-2
- 11420 Crossington Rd
- 5785 Oxborough Way Unit 1
- 595 Barsham Way
- 11915 Carriage Park Ln
- 11800 Carriage Park Ln
- 640 Arncliffe Ct Unit 1
- 775 Ellsborough Ct
- 11575 Windbrooke Way Unit 2
- 11615 Windbrooke Way
- 130 Wyndlam Ct
- 5575 Ashwind Trace
- 11260 Donnington Dr
- 5610 N Hillbrooke Trace
- 585 Meadows Creek Dr
- 1660 Gladewood Dr
- 5690 Abbotts Bridge Rd
