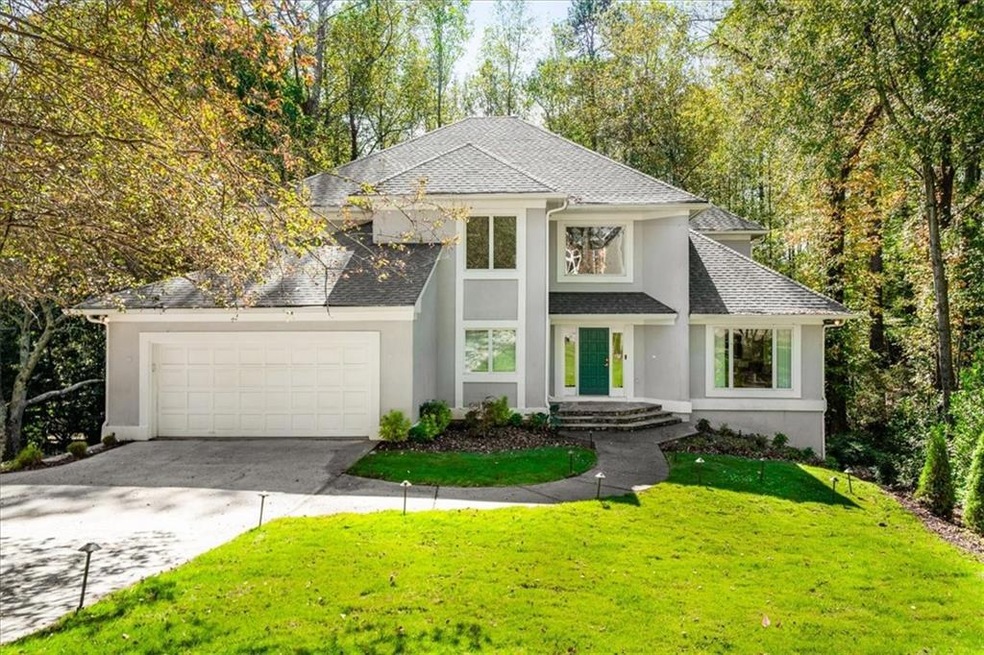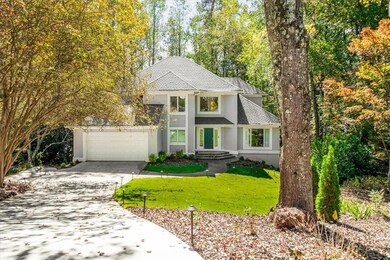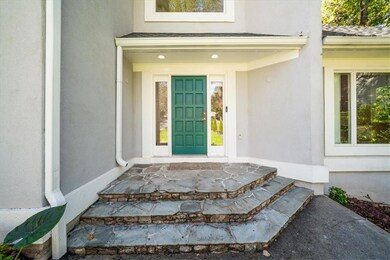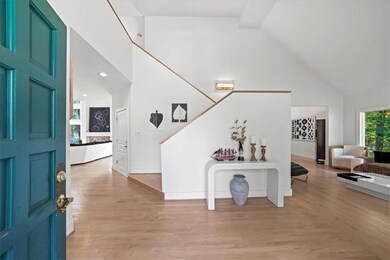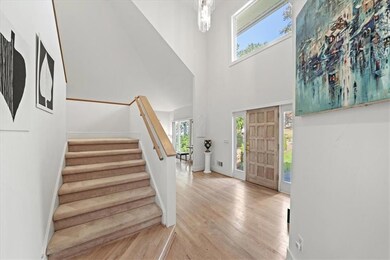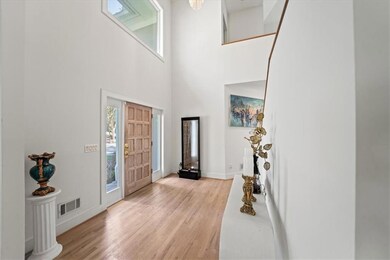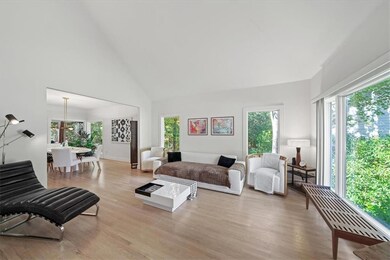230 Skidaway Ct Alpharetta, GA 30022
Estimated payment $4,700/month
Highlights
- View of Trees or Woods
- Dining Room Seats More Than Twelve
- Deck
- State Bridge Crossing Elementary School Rated A
- Clubhouse
- Property is near public transit
About This Home
A rare architectural gem in the heart of Johns Creek, just moments from The Forum, Atlanta Athletic Club, premier dining, shopping, and GA-400. Designed by the original owner-architect, this light-filled residence offers soaring ceilings, expansive Anderson windows, and a layout that embraces nature with wooded views from nearly every room. Inside, the open concept floor plan flows effortlessly from the bright white kitchen to the dining and great rooms, each framed by walls of glass overlooking the private backyard and creek. The screened-in porch and spacious deck extend your living outdoors, perfect for morning coffee or evening gatherings under the trees. he main-level bedroom (currently used as an executive office) enjoys ample natural light. Upstairs, the vaulted owner’s suite impresses with oversized closet space and a beautifully tiled shower, dual vanities flanking a large jacuzzi tub. Two secondary bedrooms and a loft offer flexibility for family, guests, or work-from-home needs. The home’s good bones are undeniable creating a blank a canvas ready for the next homeowner to bring their personal vision to life. Imagine transforming the unfinished terrace level into a full 5th bedroom, 3rd full bath, and second living area with wet bar for those movie nights or game-day viewing parties. With 2 additional rooms to finish out in the basement there is even more usable space and long-term value. Set on a quiet cul-de-sac within one of Johns Creek’s most desirable communities, this synthetic stucco beauty combines architectural character, a peaceful setting, and unmatched potential. Whether you’re an investor or a visionary homeowner, this home is ready to be reimagined by it's future owner!
Listing Agent
Keller Williams Realty Peachtree Rd. License #6470275 Listed on: 10/24/2025

Home Details
Home Type
- Single Family
Est. Annual Taxes
- $3,381
Year Built
- Built in 1993
Lot Details
- 0.5 Acre Lot
- Private Entrance
- Landscaped
- Wooded Lot
- Back and Front Yard
HOA Fees
- $70 Monthly HOA Fees
Parking
- 2 Car Garage
- Front Facing Garage
- Driveway
Property Views
- Woods
- Creek or Stream
- Neighborhood
Home Design
- Traditional Architecture
- Block Foundation
- Shingle Roof
- Synthetic Stucco Exterior
Interior Spaces
- 3-Story Property
- Central Vacuum
- Cathedral Ceiling
- Ceiling Fan
- Raised Hearth
- Fireplace With Gas Starter
- Stone Fireplace
- Double Pane Windows
- Insulated Windows
- Two Story Entrance Foyer
- Living Room with Fireplace
- Dining Room Seats More Than Twelve
- Breakfast Room
- Formal Dining Room
- Den
- Screened Porch
- Fire and Smoke Detector
Kitchen
- Open to Family Room
- Eat-In Kitchen
- Breakfast Bar
- Walk-In Pantry
- Double Self-Cleaning Oven
- Electric Oven
- Gas Cooktop
- Microwave
- Dishwasher
- Stone Countertops
- White Kitchen Cabinets
- Disposal
Flooring
- Wood
- Carpet
- Ceramic Tile
Bedrooms and Bathrooms
- Oversized primary bedroom
- Walk-In Closet
- Dual Vanity Sinks in Primary Bathroom
- Whirlpool Bathtub
- Separate Shower in Primary Bathroom
Laundry
- Laundry in Mud Room
- Laundry Room
- Laundry on main level
- Dryer
- Washer
- Sink Near Laundry
Unfinished Basement
- Walk-Out Basement
- Basement Fills Entire Space Under The House
- Interior Basement Entry
- Stubbed For A Bathroom
- Natural lighting in basement
Outdoor Features
- Creek On Lot
- Deck
- Rain Gutters
Location
- Property is near public transit
- Property is near schools
- Property is near shops
Schools
- State Bridge Crossing Elementary School
- Taylor Road Middle School
- Chattahoochee High School
Utilities
- Forced Air Zoned Heating and Cooling System
- Heating System Uses Natural Gas
- Underground Utilities
- 220 Volts
- High Speed Internet
- Phone Available
- Cable TV Available
Listing and Financial Details
- Assessor Parcel Number 11 069102440403
Community Details
Overview
- Homeside Properties Association, Phone Number (678) 297-9566
- Cameron Forest Subdivision
- Rental Restrictions
Amenities
- Clubhouse
Recreation
- Tennis Courts
- Community Playground
- Community Pool
- Trails
Map
Home Values in the Area
Average Home Value in this Area
Tax History
| Year | Tax Paid | Tax Assessment Tax Assessment Total Assessment is a certain percentage of the fair market value that is determined by local assessors to be the total taxable value of land and additions on the property. | Land | Improvement |
|---|---|---|---|---|
| 2025 | $3,381 | $240,800 | $52,400 | $188,400 |
| 2023 | $6,150 | $217,880 | $44,960 | $172,920 |
| 2022 | $2,186 | $173,520 | $38,120 | $135,400 |
| 2021 | $2,161 | $174,360 | $30,200 | $144,160 |
| 2020 | $3,763 | $146,520 | $29,040 | $117,480 |
| 2019 | $448 | $144,000 | $28,560 | $115,440 |
| 2018 | $4,030 | $140,600 | $27,880 | $112,720 |
| 2017 | $3,675 | $120,120 | $25,880 | $94,240 |
| 2016 | $3,613 | $120,120 | $25,880 | $94,240 |
| 2015 | $3,653 | $120,120 | $25,880 | $94,240 |
| 2014 | $3,154 | $102,480 | $22,680 | $79,800 |
Property History
| Date | Event | Price | List to Sale | Price per Sq Ft | Prior Sale |
|---|---|---|---|---|---|
| 10/24/2025 10/24/25 | For Sale | $825,000 | +13.8% | $259 / Sq Ft | |
| 04/02/2024 04/02/24 | Sold | $725,000 | 0.0% | $228 / Sq Ft | View Prior Sale |
| 02/23/2024 02/23/24 | Price Changed | $725,000 | -3.3% | $228 / Sq Ft | |
| 01/16/2024 01/16/24 | Price Changed | $750,000 | -3.2% | $235 / Sq Ft | |
| 01/05/2024 01/05/24 | Price Changed | $775,000 | -3.1% | $243 / Sq Ft | |
| 12/15/2023 12/15/23 | For Sale | $800,000 | -- | $251 / Sq Ft |
Purchase History
| Date | Type | Sale Price | Title Company |
|---|---|---|---|
| Trustee Deed | $725,000 | -- | |
| Deed | $230,000 | -- |
Mortgage History
| Date | Status | Loan Amount | Loan Type |
|---|---|---|---|
| Open | $672,437 | New Conventional | |
| Previous Owner | $170,000 | No Value Available |
Source: First Multiple Listing Service (FMLS)
MLS Number: 7671200
APN: 11-0691-0244-040-3
- 10296 Quadrant Ct Unit 76
- 10281 Midway Ave
- 10265 Minion Ct Unit 27
- 5170 Cameron Forest Pkwy
- 510 Winston Croft Cir Unit 56
- 504 Winston Croft Cir Unit 54
- 1003 Crown Oak St Unit 43
- 1005 Crown Oak St Unit 44
- 1007 Crown Oak St Unit 45
- 1011 Crown Oak St Unit 47
- 10275 Groomsbridge Rd
- 10285 Groomsbridge Rd Unit 5
- The Ellington Plan at Ward's Crossing - Classic Collection
- The Jacobsen I Plan at Ward's Crossing - Townhomes
- The Jacobsen II Plan at Ward's Crossing - Brownstone Collection
- The Benton III Plan at Ward's Crossing - Brownstone Collection
- 608 Goldsmith Ct Unit 113
- 604 Goldsmith Ct Unit 115
- 9950 Farmbrook Ln
- 5345 Cameron Forest Pkwy
- 159 Wards Crossing Way
- 925 Carters Grove Trail
- 9814 Murano View
- 5685 Lake Manor Close
- 5630 Lawley Dr
- 9753 Palmeston Place
- 9700 Medlock Crossing Pkwy Unit 1812
- 9700 Medlock Crossing Pkwy Unit 1207
- 9700 Medlock Crossing Pkwy Unit 111
- 309 Mannes Ln
- 10780 Mortons Crossing
- 4885 Streamside Dr
- 10830 Mortons Crossing
- 10650 Allon Cove Unit 137
- 4800 Streamside Dr
- 11080 Mortons Crossing
- J0HNS Creek
- 4822 Abberley Ln
- 10898 Gallier St
