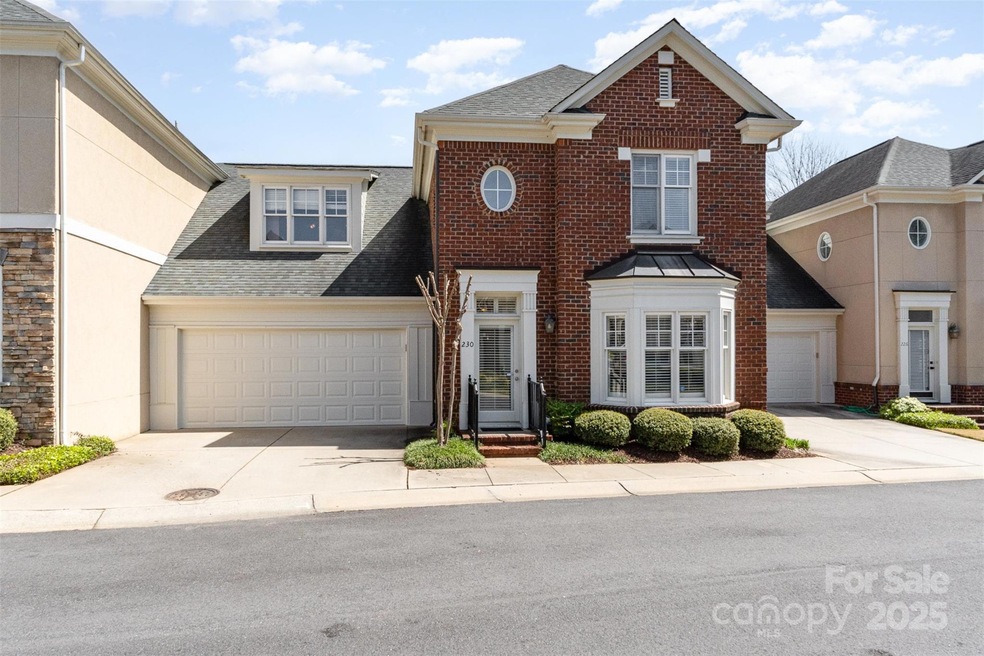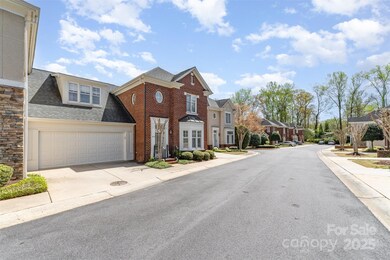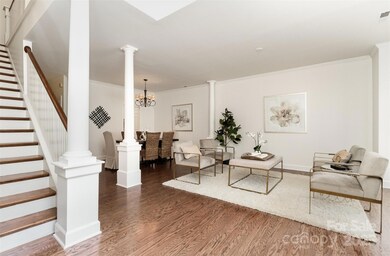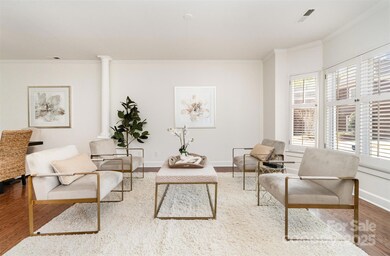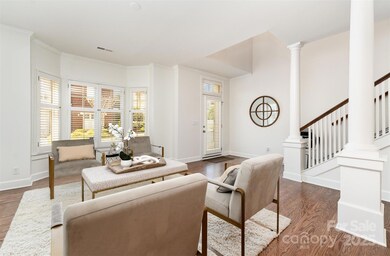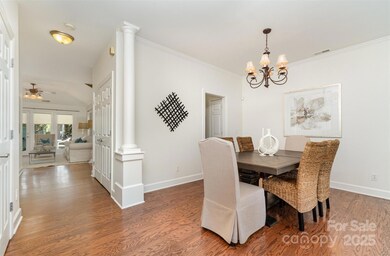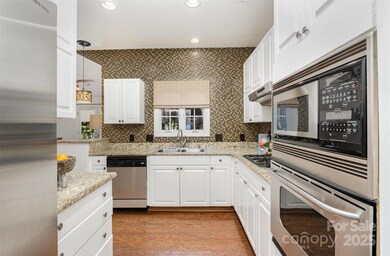
230 Sloane Square Way Unit 30 Charlotte, NC 28211
Providence Park NeighborhoodHighlights
- Transitional Architecture
- Wood Flooring
- Fireplace
- Myers Park High Rated A
- Lawn
- Front Porch
About This Home
As of April 2025Welcome home to 230 Sloane Square Way in the heart of Cotswold! Enjoy maintenance free living and a primary bedroom on the main level in this 3 bedroom, 2.5 bath home, with bonus space! The primary bedroom has a vaulted ceiling, walk-in closet, and an ensuite bath with a beautiful updated walk-in shower including a frameless glass surround and bench seating. Upstairs, there are two secondary bedrooms and a large finished bonus room that could be used as a 4th bedroom or home office. The cozy den has a vaulted ceiling and a gas log fireplace and you can dine by fireflies on the patio in the private, fenced courtyard. Shopping, dining, and entertainment are just minutes away at Cotswold and Southpark Malls and it's an easy commute to Uptown Charlotte. 2024 updates include a new garage door, new water heater, fresh interior paint, and new carpet in upstairs Jack and Jill bedrooms and in primary walk in closet.
Last Agent to Sell the Property
COMPASS Brokerage Email: kyna.savedge@compass.com License #237663 Listed on: 04/23/2025

Property Details
Home Type
- Condominium
Est. Annual Taxes
- $4,909
Year Built
- Built in 1999
Lot Details
- Privacy Fence
- Back Yard Fenced
- Lawn
HOA Fees
- $360 Monthly HOA Fees
Parking
- 2 Car Attached Garage
- Front Facing Garage
- Garage Door Opener
- Driveway
Home Design
- Transitional Architecture
- Brick Exterior Construction
- Slab Foundation
Interior Spaces
- 2-Story Property
- Built-In Features
- Ceiling Fan
- Fireplace
- Insulated Windows
- Laundry Room
Kitchen
- Electric Oven
- Gas Cooktop
- Range Hood
- Microwave
- Dishwasher
- Disposal
Flooring
- Wood
- Tile
Bedrooms and Bathrooms
- Walk-In Closet
Accessible Home Design
- Stair Lift
Outdoor Features
- Patio
- Front Porch
Schools
- Billingsville / Cotswold Elementary School
- Alexander Graham Middle School
- Myers Park High School
Utilities
- Forced Air Heating and Cooling System
- Vented Exhaust Fan
- Heating System Uses Natural Gas
- Gas Water Heater
- Cable TV Available
Community Details
- Cusick Company Association
- The Cotswolds Subdivision
- Mandatory home owners association
Listing and Financial Details
- Assessor Parcel Number 185-022-40
Ownership History
Purchase Details
Home Financials for this Owner
Home Financials are based on the most recent Mortgage that was taken out on this home.Purchase Details
Home Financials for this Owner
Home Financials are based on the most recent Mortgage that was taken out on this home.Purchase Details
Home Financials for this Owner
Home Financials are based on the most recent Mortgage that was taken out on this home.Purchase Details
Home Financials for this Owner
Home Financials are based on the most recent Mortgage that was taken out on this home.Purchase Details
Home Financials for this Owner
Home Financials are based on the most recent Mortgage that was taken out on this home.Purchase Details
Purchase Details
Home Financials for this Owner
Home Financials are based on the most recent Mortgage that was taken out on this home.Purchase Details
Similar Homes in the area
Home Values in the Area
Average Home Value in this Area
Purchase History
| Date | Type | Sale Price | Title Company |
|---|---|---|---|
| Warranty Deed | $710,000 | Tryon Title | |
| Warranty Deed | $689,000 | None Listed On Document | |
| Warranty Deed | $318,000 | None Available | |
| Warranty Deed | $359,000 | None Available | |
| Special Warranty Deed | $283,000 | None Available | |
| Trustee Deed | $319,890 | None Available | |
| Warranty Deed | $295,000 | -- | |
| Warranty Deed | $246,500 | -- |
Mortgage History
| Date | Status | Loan Amount | Loan Type |
|---|---|---|---|
| Previous Owner | $395,250 | New Conventional | |
| Previous Owner | $315,640 | New Conventional | |
| Previous Owner | $100,000 | Credit Line Revolving | |
| Previous Owner | $250,000 | New Conventional | |
| Previous Owner | $185,000 | New Conventional | |
| Previous Owner | $193,000 | Unknown | |
| Previous Owner | $180,000 | Purchase Money Mortgage | |
| Previous Owner | $254,700 | Purchase Money Mortgage | |
| Previous Owner | $25,000 | Credit Line Revolving | |
| Previous Owner | $285,000 | Unknown | |
| Previous Owner | $272,700 | Unknown | |
| Previous Owner | $252,450 | Purchase Money Mortgage |
Property History
| Date | Event | Price | Change | Sq Ft Price |
|---|---|---|---|---|
| 04/25/2025 04/25/25 | Sold | $710,000 | 0.0% | $314 / Sq Ft |
| 04/23/2025 04/23/25 | Pending | -- | -- | -- |
| 04/23/2025 04/23/25 | For Sale | $710,000 | +3.0% | $314 / Sq Ft |
| 05/08/2024 05/08/24 | Sold | $689,000 | 0.0% | $308 / Sq Ft |
| 04/18/2024 04/18/24 | Pending | -- | -- | -- |
| 04/12/2024 04/12/24 | For Sale | $689,000 | -- | $308 / Sq Ft |
Tax History Compared to Growth
Tax History
| Year | Tax Paid | Tax Assessment Tax Assessment Total Assessment is a certain percentage of the fair market value that is determined by local assessors to be the total taxable value of land and additions on the property. | Land | Improvement |
|---|---|---|---|---|
| 2023 | $4,909 | $641,797 | $0 | $641,797 |
| 2022 | $4,234 | $434,700 | $0 | $434,700 |
| 2021 | $4,234 | $434,700 | $0 | $434,700 |
| 2020 | $4,234 | $434,700 | $0 | $434,700 |
| 2019 | $4,228 | $434,700 | $0 | $434,700 |
| 2018 | $4,197 | $317,800 | $94,500 | $223,300 |
| 2017 | $4,138 | $317,800 | $94,500 | $223,300 |
| 2016 | $4,134 | $317,800 | $94,500 | $223,300 |
| 2015 | $4,131 | $317,800 | $94,500 | $223,300 |
| 2014 | $4,121 | $317,800 | $94,500 | $223,300 |
Agents Affiliated with this Home
-

Seller's Agent in 2025
Kyna Savedge
COMPASS
(704) 621-1213
2 in this area
56 Total Sales
-
A
Buyer's Agent in 2025
Andi Morgan
Dickens Mitchener & Associates Inc
(704) 494-1082
2 in this area
45 Total Sales
-

Seller's Agent in 2024
Jeri Kennedy
Kennedy & Co Real Estate Inc
(704) 302-7406
1 in this area
35 Total Sales
Map
Source: Canopy MLS (Canopy Realtor® Association)
MLS Number: 4241999
APN: 185-022-40
- 2933 Robin Rd
- 1017 Andover Rd
- 3131 Providence Rd Unit 1B
- 3131 Providence Rd Unit 1A
- 1321 Ferncliff Rd
- 3010 Crosby Rd Unit 122
- 4467 Woodlark Ln
- 106 Hunter Ln
- 4643 Addison Dr
- 3200 Providence Rd Unit 1B
- 3200 Providence Rd Unit 1A
- 2823 Providence Rd Unit 172
- 2823 Providence Rd Unit 156
- 431 Wonderwood Dr
- 4742 Emory Ln
- 3501 Providence Rd
- 1628 Ferncliff Rd
- 1632 Ferncliff Rd
- 1640 Ferncliff Rd
- 101 McAlway Rd
