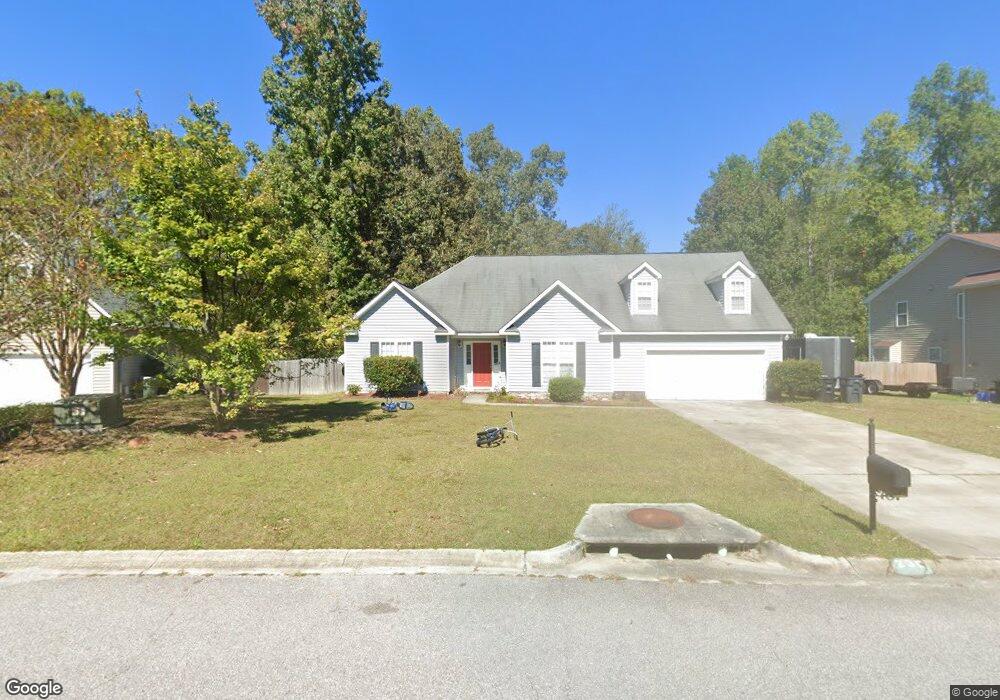Estimated Value: $267,000 - $312,000
3
Beds
2
Baths
2,180
Sq Ft
$136/Sq Ft
Est. Value
About This Home
This home is located at 230 Sorrel Tree Ln, Elgin, SC 29045 and is currently estimated at $295,616, approximately $135 per square foot. 230 Sorrel Tree Ln is a home located in Kershaw County with nearby schools including Doby's Mill Elementary School, Leslie M. Stover Middle School, and Lugoff-Elgin High School.
Ownership History
Date
Name
Owned For
Owner Type
Purchase Details
Closed on
Jun 9, 2020
Sold by
Holland Patrick J
Bought by
Fulmer Jacob M and Fulmer Samantha J
Current Estimated Value
Home Financials for this Owner
Home Financials are based on the most recent Mortgage that was taken out on this home.
Original Mortgage
$213,807
Outstanding Balance
$189,877
Interest Rate
3.3%
Mortgage Type
VA
Estimated Equity
$105,739
Purchase Details
Closed on
Jun 5, 2020
Sold by
Holland Patrick J
Bought by
Fulmer Jacob M and Fulmer Samantha J
Home Financials for this Owner
Home Financials are based on the most recent Mortgage that was taken out on this home.
Original Mortgage
$213,807
Outstanding Balance
$189,877
Interest Rate
3.3%
Mortgage Type
VA
Estimated Equity
$105,739
Purchase Details
Closed on
Sep 29, 2014
Sold by
Secretary Of Housing & Urban
Bought by
Holland Patrick J
Purchase Details
Closed on
Nov 18, 2013
Sold by
Branch Banking & Trust
Bought by
Secretary Of Housing & Urban
Create a Home Valuation Report for This Property
The Home Valuation Report is an in-depth analysis detailing your home's value as well as a comparison with similar homes in the area
Home Values in the Area
Average Home Value in this Area
Purchase History
| Date | Buyer | Sale Price | Title Company |
|---|---|---|---|
| Fulmer Jacob M | $209,000 | Original Title | |
| Fulmer Jacob M | $209,000 | Original Title | |
| Holland Patrick J | $150,000 | -- | |
| Secretary Of Housing & Urban | -- | -- |
Source: Public Records
Mortgage History
| Date | Status | Borrower | Loan Amount |
|---|---|---|---|
| Open | Fulmer Jacob M | $213,807 | |
| Closed | Fulmer Jacob M | $213,807 |
Source: Public Records
Tax History Compared to Growth
Tax History
| Year | Tax Paid | Tax Assessment Tax Assessment Total Assessment is a certain percentage of the fair market value that is determined by local assessors to be the total taxable value of land and additions on the property. | Land | Improvement |
|---|---|---|---|---|
| 2024 | $4,102 | $210,200 | $35,000 | $175,200 |
| 2023 | $1,303 | $210,200 | $35,000 | $175,200 |
| 2022 | $1,279 | $210,200 | $35,000 | $175,200 |
| 2021 | $1,244 | $210,200 | $35,000 | $175,200 |
| 2020 | $1,141 | $193,400 | $30,000 | $163,400 |
| 2019 | $1,181 | $193,400 | $30,000 | $163,400 |
| 2018 | $1,109 | $193,400 | $30,000 | $163,400 |
| 2017 | $1,067 | $193,400 | $30,000 | $163,400 |
| 2016 | $1,123 | $207,700 | $30,000 | $177,700 |
| 2015 | $1,010 | $207,700 | $30,000 | $177,700 |
| 2014 | $1,010 | $0 | $0 | $0 |
Source: Public Records
Map
Nearby Homes
- 28 Calabash Ln
- 25,39 Bird Song Ln
- 25,31,39 Bird Song Ln
- 1984
- 19 Lacebark Ln
- 15 Lacebark Ln
- 802 White Pond Rd
- 1432 Haigs Creek Dr
- 2070 Highway Church Rd
- 16 Lillifield Dr
- 225 Jeffers Cir
- 74 Lillifield Dr
- 79 Elmwood Blvd S
- 12 Sugar Maple Ct
- 72 Saughtree Ln
- 6005 Edgemont Ct
- 131 Kelsney Ridge Dr
- 11 Saughtree Ln
- 3056 Hallsdale Dr
- 2090 County Line Trail
- 226 Sorrel Tree Ln
- 225 Sorrel Tree Ln
- 222 Sorrel Tree Ln
- 234 Sorrel Tree Ln
- 31 Calabash Ln
- 238 Sorrel Tree Ln
- 242 Sorrel Tree Ln
- 218 Sorrel Tree Ln
- 211 Sorrel Tree Ln
- 63 Bird Song Ln
- 239 Sorrel Tree Ln
- 246 Sorrel Tree Ln
- 25 Calabash Ln
- 24 Calabash Ln
- 209 Sorrel Tree Ln
- 214 Sorrel Tree Ln
- 67 Bird Song Ln
- 59 Bird Song Ln
- 212 Sorrel Tree Ln
- 21 Calabash Ln
