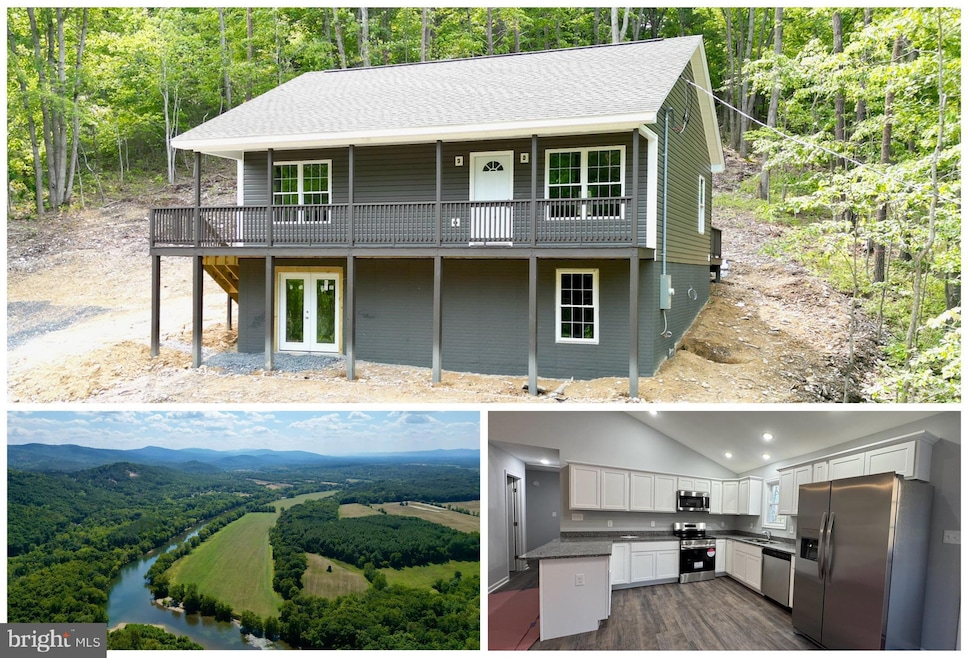230 Spring Hollow Rd Front Royal, VA 22630
Estimated payment $1,958/month
Highlights
- New Construction
- Open Floorplan
- Rambler Architecture
- Water Oriented
- Mountain View
- Cathedral Ceiling
About This Home
Ready in just 30-45 days! Whether you are looking for a full-time residence or the perfect vacation retreat, this new construction home checks all the boxes.
Enjoy a bright, open concept floor plan with cathedral ceilings, LVP flooring, and an inviting spacious kitchen featuring bar seating, a separate dining area, soft-close cabinets, granite counters, and stainless steel appliances. The primary suite boasts a huge walk-in closet, and you will love the plentiful storage throughout the home.
Relax on the covered front porch or entertain guests on the rear deck just off the kitchen. For added convenience, all exterior wood has been professionally stained/sealed by the builder.
Set on a private 1-acre lot in a quiet cul-de-sac, this property offers privacy and peace of mind with state and county maintained roads, no HOA, and a commuter-friendly location.
The unfinished walkout basement provides space to grow, with a rough-in for a third full bath - perfect for future expansion.
Located in a vibrant community featuring private access to the Shenandoah River, two lakes, recreation areas, hiking trails, a community center, basketball court, playgrounds, and two charming country stores -this home offers the perfect balance of comfort, convenience, and nature.
Comcast/Xfinity internet available. Just a short distance to route 50 and I-66 as well as town of Front Royal. Purchaser's close with standard mortgage type of their choice. No need for construction loan. Photos showing finished home are from a similar model. Finishes may vary.
Home Details
Home Type
- Single Family
Est. Annual Taxes
- $481
Year Built
- Built in 2025 | New Construction
Lot Details
- 1.07 Acre Lot
- Property is in excellent condition
Parking
- Driveway
Home Design
- Rambler Architecture
- Permanent Foundation
- Frame Construction
- Architectural Shingle Roof
- Vinyl Siding
- Stick Built Home
Interior Spaces
- Property has 2 Levels
- Open Floorplan
- Cathedral Ceiling
- Ceiling Fan
- ENERGY STAR Qualified Windows
- Luxury Vinyl Plank Tile Flooring
- Mountain Views
- Washer and Dryer Hookup
Kitchen
- Eat-In Kitchen
- Electric Oven or Range
- Built-In Microwave
- Dishwasher
- Stainless Steel Appliances
- Upgraded Countertops
Bedrooms and Bathrooms
- 2 Main Level Bedrooms
- Walk-In Closet
- 2 Full Bathrooms
Unfinished Basement
- Walk-Out Basement
- Connecting Stairway
- Interior and Exterior Basement Entry
- Space For Rooms
- Rough-In Basement Bathroom
- Basement Windows
Accessible Home Design
- Halls are 36 inches wide or more
- Doors are 32 inches wide or more
Outdoor Features
- Water Oriented
- Property is near a lake
Schools
- Leslie Fox Keyser Elementary School
- Warren County Middle School
- Warren County High School
Utilities
- Central Heating and Cooling System
- Heat Pump System
- 200+ Amp Service
- Well
- Electric Water Heater
- On Site Septic
- Cable TV Available
Community Details
- No Home Owners Association
- Shenandoah Farms Subdivision, Springhaven Floorplan
Listing and Financial Details
- Tax Lot 35
- Assessor Parcel Number 7A 4 35
Map
Home Values in the Area
Average Home Value in this Area
Property History
| Date | Event | Price | Change | Sq Ft Price |
|---|---|---|---|---|
| 08/05/2025 08/05/25 | Pending | -- | -- | -- |
| 06/26/2025 06/26/25 | Price Changed | $360,000 | -2.7% | $367 / Sq Ft |
| 06/02/2025 06/02/25 | For Sale | $369,999 | -- | $378 / Sq Ft |
Source: Bright MLS
MLS Number: VAWR2011356
- Lot 62 Roaches Run Rd
- Lot 90A,91A,129,130, Vesey Dr
- 68 Farms Ridge Ln
- 664 Old Oak Ln
- Lot 8-10 Howellsville Rd
- 922 Manor Rd
- 0 0 Unit VAWR2011590
- 0 Manor Rd Unit VACL2003464
- 0 Manor Rd Unit VACL2003462
- 0 Wendy Hill Rd Unit VAWR2012032
- 31 Old Oak Ln
- 671 Pine Ridge Dr
- 4792 Howellsville Rd
- 172 Martin Farm Rd Martins Farm Rd
- 137 Wendy Hill Rd
- 1331 Drummer Hill Rd
- Lot 358 Western Ln
- 0 Kits Ct Unit VAWR2008196
- 87&86 Fern Ct
- 48 Farms Riverview Rd







