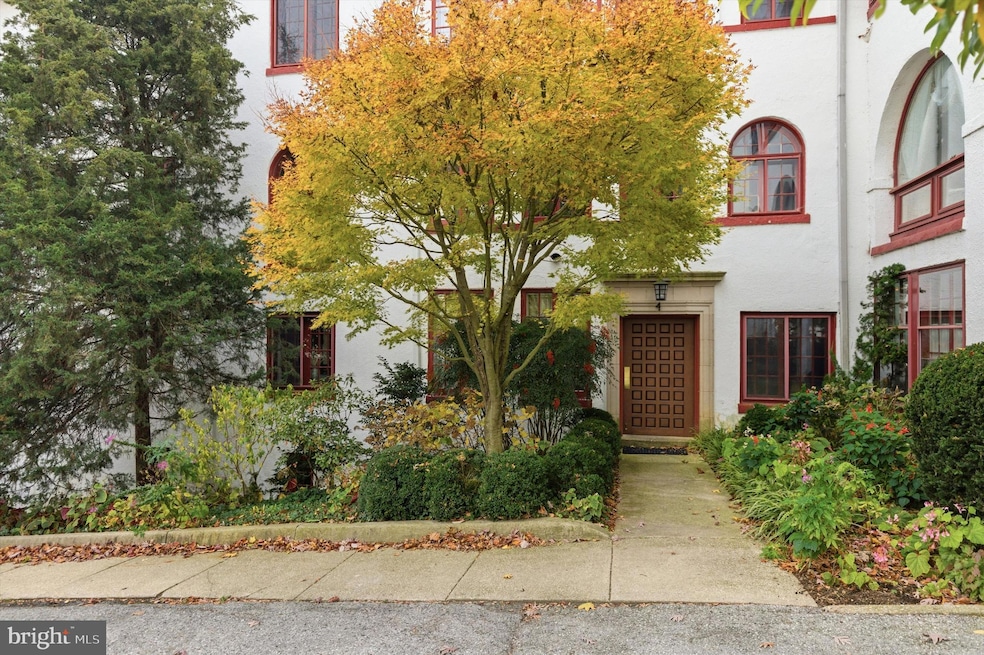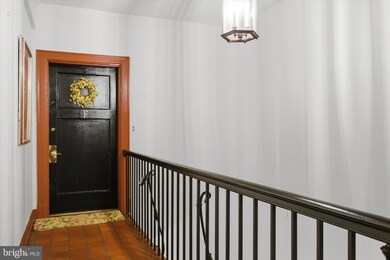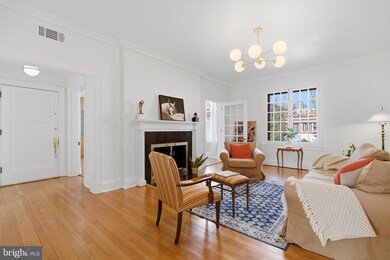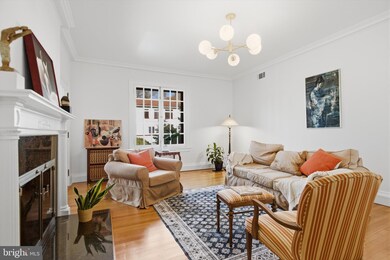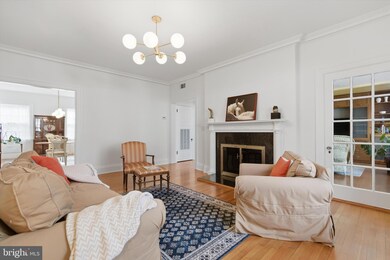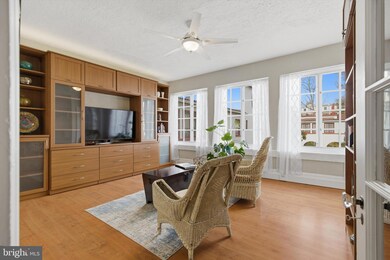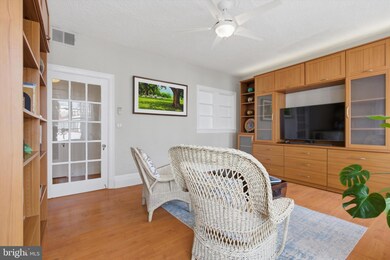230 Stony Run Ln Unit 4F Baltimore, MD 21210
Tuscany-Canterbury NeighborhoodHighlights
- Eat-In Gourmet Kitchen
- Spanish Architecture
- Stainless Steel Appliances
- Traditional Floor Plan
- 1 Fireplace
- Central Air
About This Home
Welcome to a truly exceptional penthouse in one of Baltimore’s most coveted enclaves—the prestigious Gardens of Guilford. Perfectly situated and architecturally captivating, this residence offers the rare combination of timeless charm, modern comfort, and an unmistakable sense of home. Bathed in natural light from enchanting historic windows on three sides, this Mediterranean-style flat exudes warmth, character, and effortless elegance.
Step inside and feel the embrace of beautifully proportioned rooms designed for both living and entertaining. The inviting living room, anchored by a cozy wood-burning fireplace, sets the tone for intimate evenings and memorable gatherings. Just beyond, a serene sunroom/family room provides the perfect everyday sanctuary—sunlit, peaceful, and ideal for morning coffee or a quiet retreat with your favorite book.
The chef-inspired kitchen brings style and convenience together with sleek quartz countertops, new appliances, and an in-unit washer/dryer. Originally crafted as a three-bedroom with a separate library/den, the layout has been thoughtfully reimagined to elevate comfort and flow. Two bedrooms have been artfully combined into a luxurious primary suite complete with a walk-in closet, tranquil sitting room, and an en-suite marble bath featuring a spa-like soaking tub. The original library/den remains—flexible, welcoming, and easily convertible into a third bedroom when needed.
With two assigned parking spaces, exceptional privacy, and the ambiance of a detached home paired with the convenience of refined condo living, this penthouse offers the best of both worlds. Discover the perfect blend of sophistication, serenity, and location in the Gardens of Guilford—complete with the timeless charm of a wood-burning fireplace for those cozy, unforgettable nights.
Condo Details
Home Type
- Condominium
Est. Annual Taxes
- $6,459
Year Built
- Built in 1922
Lot Details
- Property is in excellent condition
HOA Fees
- $867 Monthly HOA Fees
Home Design
- Spanish Architecture
- Entry on the 3rd floor
- Brick Exterior Construction
- Permanent Foundation
- Block Foundation
- Slab Foundation
Interior Spaces
- 1,618 Sq Ft Home
- Property has 3 Levels
- Traditional Floor Plan
- 1 Fireplace
Kitchen
- Eat-In Gourmet Kitchen
- Electric Oven or Range
- Built-In Microwave
- Dishwasher
- Stainless Steel Appliances
- Disposal
Bedrooms and Bathrooms
- 2 Main Level Bedrooms
- 2 Full Bathrooms
Laundry
- Laundry in unit
- Washer and Dryer Hookup
Parking
- Off-Street Parking
- 2 Assigned Parking Spaces
Utilities
- Central Air
- Back Up Electric Heat Pump System
- Vented Exhaust Fan
- Oil Water Heater
- Phone Available
- Cable TV Available
Listing and Financial Details
- Residential Lease
- Security Deposit $2,300
- No Smoking Allowed
- 12-Month Lease Term
- Available 11/17/25
- Assessor Parcel Number 0312013701D051
Community Details
Overview
- Association fees include common area maintenance, reserve funds, sewer, snow removal, water
- Low-Rise Condominium
- Gardens Of Guilford Subdivision
Amenities
- Common Area
Pet Policy
- Dogs and Cats Allowed
Map
Source: Bright MLS
MLS Number: MDBA2192466
APN: 3701D-051
- 221 Stony Run Ln Unit J-2
- 220 Stony Run Ln Unit B1
- 220 Stony Run Ln Unit DG
- 4220 N Charles St
- 3932 Cloverhill Rd
- 3916 Cloverhill Rd
- 4309 Rugby Rd
- 3908 N Charles St Unit 501
- 4100 N Charles St Unit 803
- 4100 N Charles St
- 4100 N Charles St
- 4100 N Charles St
- 4000 N Charles St Unit 1501
- 4000 N Charles St Unit 903
- 4000 N Charles St Unit 1414
- 4000 N Charles St Unit 702
- 4000 N Charles St Unit 905
- 4000 N Charles St Unit 502
- 4000 N Charles St Unit 1510
- 4000 N Charles St Unit 706
- 4000 Linkwood Rd Unit 4014D
- 500 W University Pkwy
- 4000 Linkwood Rd
- 110 W 39th St
- 105 W 39th St Unit FL12-ID1061318P
- 105 W 39th St Unit FL3-ID1061321P
- 105 W 39th St
- 116 W University Pkwy Unit 2
- 112 W University Pkwy Unit FL12-ID1335981P
- 108-114 W University Pkwy
- 3925 Beech Ave
- 3900 N Charles St
- 3902 Hadley Square W
- 3700 N Charles St
- 2 W University Pkwy
- 727 W 40th St
- 3710 Chestnut Ave
- 4018 Roland Ave
- 3600 Keswick Rd Unit A
- 909 W University Pkwy
