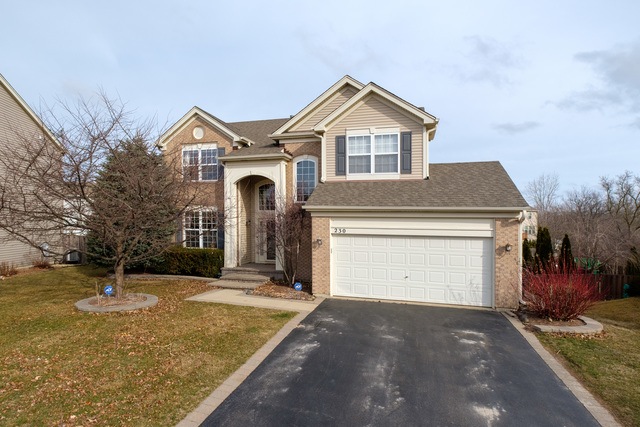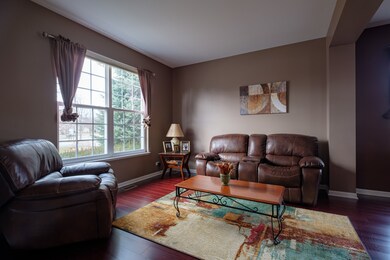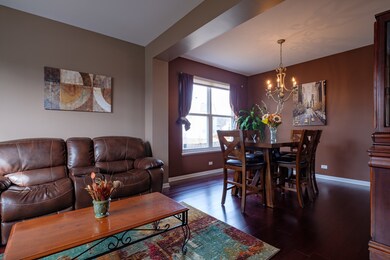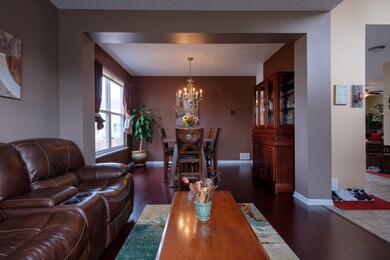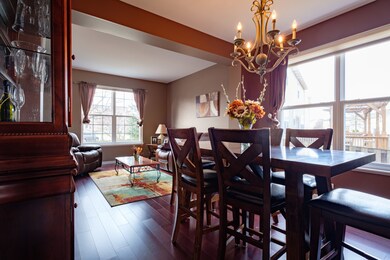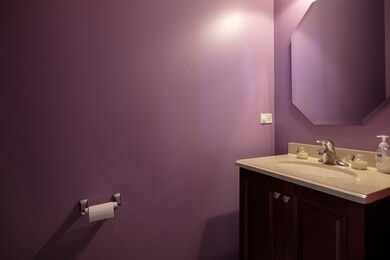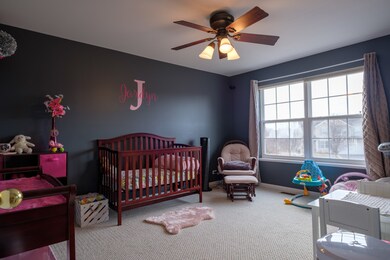
230 Vail Ct Unit 6 Gilberts, IL 60136
Highlights
- Recreation Room
- Wood Flooring
- Dry Bar
- Gilberts Elementary School Rated A-
- Attached Garage
- Forced Air Heating and Cooling System
About This Home
As of April 2023Beautifully updated 4 bedroom, 3 1/2 bath house, with full English basement, and 2 car garage. Main floor has bamboo wood flooring, granite countertops, stainless steel appliances and an open concept, leading into a spacious family room. Master Bath with soaker tub. Partially finished basement with beautiful bar area. Oversized fenced backyard with recently updated maintenance free decking. Deck is elevated, allowing for a wonderful view, and great for entertaining! This is a well cared for loved house!
Last Agent to Sell the Property
Kenneth Ericson
Associates Realty Listed on: 03/19/2018
Home Details
Home Type
- Single Family
Est. Annual Taxes
- $10,172
Year Built
- 2004
HOA Fees
- $27 per month
Parking
- Attached Garage
- Garage Is Owned
Home Design
- Aluminum Siding
- Steel Siding
Interior Spaces
- Primary Bathroom is a Full Bathroom
- Dry Bar
- Recreation Room
- Wood Flooring
- Partially Finished Basement
- Finished Basement Bathroom
- Laundry on main level
Kitchen
- Oven or Range
- Microwave
- Dishwasher
- Disposal
Utilities
- Forced Air Heating and Cooling System
- Heating System Uses Gas
Listing and Financial Details
- $3,000 Seller Concession
Ownership History
Purchase Details
Home Financials for this Owner
Home Financials are based on the most recent Mortgage that was taken out on this home.Purchase Details
Home Financials for this Owner
Home Financials are based on the most recent Mortgage that was taken out on this home.Purchase Details
Home Financials for this Owner
Home Financials are based on the most recent Mortgage that was taken out on this home.Purchase Details
Home Financials for this Owner
Home Financials are based on the most recent Mortgage that was taken out on this home.Similar Homes in Gilberts, IL
Home Values in the Area
Average Home Value in this Area
Purchase History
| Date | Type | Sale Price | Title Company |
|---|---|---|---|
| Warranty Deed | $400,000 | -- | |
| Warranty Deed | $303,000 | Chicago Title Insurance | |
| Warranty Deed | $276,500 | None Available | |
| Special Warranty Deed | $314,000 | First American Title Ins Co |
Mortgage History
| Date | Status | Loan Amount | Loan Type |
|---|---|---|---|
| Open | $318,000 | New Conventional | |
| Previous Owner | $320,000 | New Conventional | |
| Previous Owner | $309,514 | VA | |
| Previous Owner | $267,271 | FHA | |
| Previous Owner | $61,000 | Credit Line Revolving | |
| Previous Owner | $23,200 | Credit Line Revolving | |
| Previous Owner | $312,000 | Unknown | |
| Previous Owner | $252,500 | Unknown | |
| Previous Owner | $55,000 | Credit Line Revolving | |
| Previous Owner | $250,850 | Purchase Money Mortgage | |
| Closed | $47,000 | No Value Available |
Property History
| Date | Event | Price | Change | Sq Ft Price |
|---|---|---|---|---|
| 04/06/2023 04/06/23 | Sold | $400,000 | +0.3% | $159 / Sq Ft |
| 01/28/2023 01/28/23 | Pending | -- | -- | -- |
| 01/25/2023 01/25/23 | For Sale | $399,000 | +31.7% | $159 / Sq Ft |
| 06/08/2018 06/08/18 | Sold | $303,000 | +1.0% | $121 / Sq Ft |
| 03/23/2018 03/23/18 | Pending | -- | -- | -- |
| 03/19/2018 03/19/18 | For Sale | $299,999 | +8.5% | $120 / Sq Ft |
| 05/24/2013 05/24/13 | Sold | $276,500 | -7.8% | $111 / Sq Ft |
| 04/23/2013 04/23/13 | Pending | -- | -- | -- |
| 04/01/2013 04/01/13 | For Sale | $299,900 | -- | $120 / Sq Ft |
Tax History Compared to Growth
Tax History
| Year | Tax Paid | Tax Assessment Tax Assessment Total Assessment is a certain percentage of the fair market value that is determined by local assessors to be the total taxable value of land and additions on the property. | Land | Improvement |
|---|---|---|---|---|
| 2024 | $10,172 | $140,277 | $29,314 | $110,963 |
| 2023 | $9,887 | $126,855 | $26,509 | $100,346 |
| 2022 | $9,555 | $116,960 | $24,441 | $92,519 |
| 2021 | $9,285 | $110,007 | $22,988 | $87,019 |
| 2020 | $9,131 | $107,198 | $22,401 | $84,797 |
| 2019 | $8,911 | $102,887 | $21,500 | $81,387 |
| 2018 | $8,675 | $96,562 | $20,178 | $76,384 |
| 2017 | $8,498 | $91,955 | $19,215 | $72,740 |
| 2016 | $8,385 | $87,543 | $18,293 | $69,250 |
| 2015 | -- | $82,681 | $17,277 | $65,404 |
| 2014 | -- | $81,587 | $12,957 | $68,630 |
| 2013 | -- | $79,217 | $13,195 | $66,022 |
Agents Affiliated with this Home
-
Linda Zielinski

Seller's Agent in 2023
Linda Zielinski
Berkshire Hathaway HomeServices Chicago
(847) 456-3105
1 in this area
70 Total Sales
-
Kathleen Blackwell

Buyer's Agent in 2023
Kathleen Blackwell
Inspire Realty Group
(224) 422-7974
1 in this area
96 Total Sales
-
K
Seller's Agent in 2018
Kenneth Ericson
Associates Realty
-
Randall Brush

Seller's Agent in 2013
Randall Brush
Coldwell Banker Realty
(847) 254-3300
310 Total Sales
-
Ruth Elders
R
Buyer's Agent in 2013
Ruth Elders
The McDonald Group
(847) 809-0472
28 Total Sales
Map
Source: Midwest Real Estate Data (MRED)
MLS Number: MRD09888602
APN: 02-25-351-008
- 161 Gregory m Sears Dr Unit 6
- 154 Timber Trails Blvd Unit 6482
- 573 Telluride Dr Unit 6254
- 260 Breckenridge Dr
- 533 Telluride Dr Unit 6346
- 267 Gregory m Sears Dr Unit 1
- 288 Evergreen Cir Unit 5891
- 327 Gregory m Sears Dr Unit 8
- 65 Woodland Park Cir
- 137 Augusta Dr
- 14N392 Coombs Rd
- 0 Tyrrell Rd
- 885 Tipperary St
- 447 Jean St
- 404 Arrowhead Dr
- 168 Red Hawk Path
- 196 Shining Moon Path
- 244 Tyler Creek St
- 174 Jackson St Unit 2815
- 40W414 Guthrie Ct
