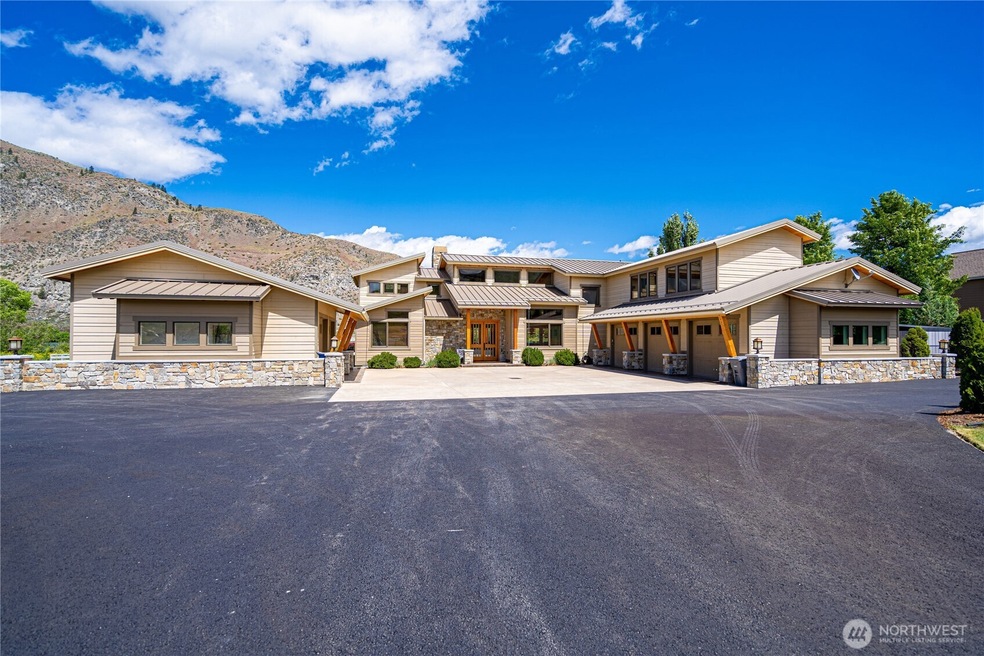
$2,100,000
- 5 Beds
- 7 Baths
- 6,884 Sq Ft
- 99 N Shore Dr
- Orondo, WA
Stunning 6,884sf, 5bd/6.75bth low bank waterfront home w/ permitted buoy overlooking the Columbia River w/ unparalleled views, high-end luxury finishes & expansive outdoor living areas. The spacious home features high ceilings, hardwood floors, granite countertops, 2 primary bedroom suites w/ fireplaces, walk-in closets, baths w/ marble flooring & radiant heated floors. Great room w/ vaulted
John Gasper Windermere RE/Lake Chelan






