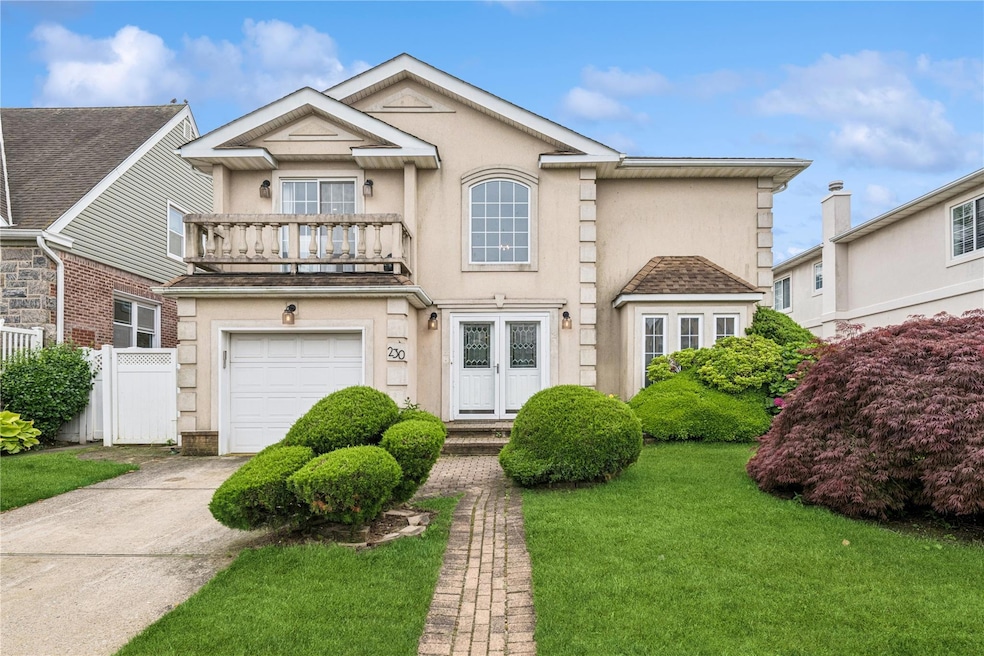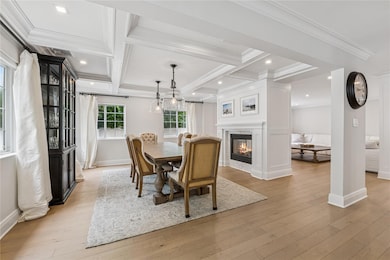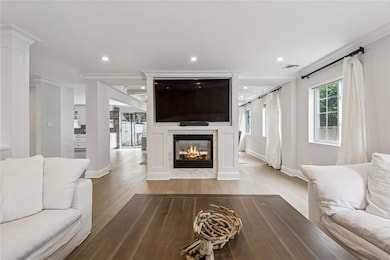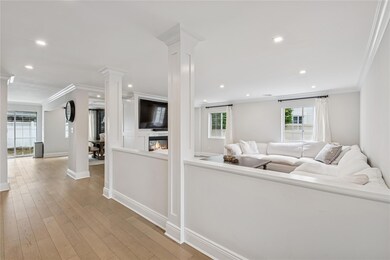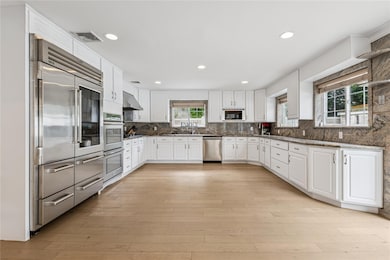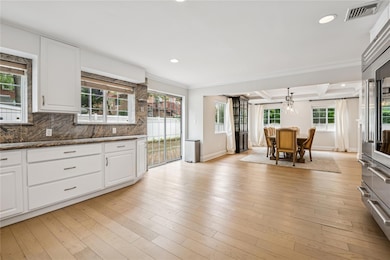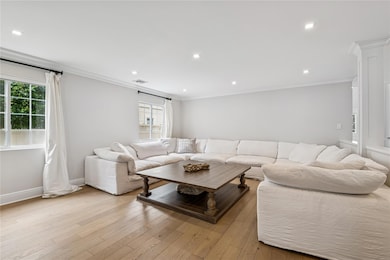230 W Beech St Long Beach, NY 11561
Estimated payment $10,442/month
Highlights
- City View
- Colonial Architecture
- Main Floor Bedroom
- Lido Elementary School Rated A
- Wood Flooring
- Granite Countertops
About This Home
Welcome to Coastal Luxury Living at 230 W. Beech Street
Just 900ft from the beach, this exceptional 6-bedroom, 3-bath, 3,544 sq ft Colonial offers a perfect blend of elegance, comfort, and modern convenience. Designed by local architect James Joyce, this home has been completely reimagined with a thoughtfully redesigned layout and upscale finishes throughout.
Step into a grand two-story foyer that opens to a sunlit main level featuring an expansive chef’s kitchen with granite countertops, Sub-Zero refrigerator/freezer, gas cooktop, and double ovens. The formal dining room with coffered ceilings flows seamlessly into a spacious living room anchored by a dual-sided gas fireplace and oversized windows.
The first floor also includes an 11x20 bonus room, a full bath with radiant heat, and a flexible space perfect for a 7th bedroom, home office, gym, or entertaining lounge.
Upstairs you'll find six bedrooms, a full bath, laundry closet, and attic access. The oversized 16x24 primary suite features three closets and a spa-like en-suite with dual sinks, a jetted tub, and a separate shower.
Additional highlights include solid oak floors, custom millwork, solid wood doors, 3-zone heating, 2-zone central air, leased solar panels, a Tesla charger, fenced yard, paver patio, and garage.
This beautifully crafted home has NO SANDY damage very low flood insurance at $1,361 (annually) and low homeowners insurance (annually) at $3,300.
Listing Agent
Douglas Elliman Real Estate Brokerage Phone: 516-432-3400 License #10401340274 Listed on: 07/08/2025

Co-Listing Agent
Douglas Elliman Real Estate Brokerage Phone: 516-432-3400 License #10401340273
Home Details
Home Type
- Single Family
Est. Annual Taxes
- $20,944
Year Built
- Built in 1997
Lot Details
- 5,000 Sq Ft Lot
- Lot Dimensions are 50 x 100
- North Facing Home
- Vinyl Fence
- Interior Lot
- Level Lot
- Back Yard Fenced
Parking
- 1 Car Garage
- Driveway
Home Design
- Colonial Architecture
- Stucco
Interior Spaces
- 3,544 Sq Ft Home
- 2-Story Property
- Crown Molding
- Gas Fireplace
- Double Pane Windows
- ENERGY STAR Qualified Windows
- Insulated Windows
- Casement Windows
- Window Screens
- Entrance Foyer
- Formal Dining Room
- Wood Flooring
- City Views
Kitchen
- Double Oven
- Gas Cooktop
- Microwave
- Freezer
- Dishwasher
- Stainless Steel Appliances
- Granite Countertops
Bedrooms and Bathrooms
- 6 Bedrooms
- Main Floor Bedroom
- En-Suite Primary Bedroom
- Dual Closets
- Bathroom on Main Level
- 3 Full Bathrooms
- Double Vanity
Laundry
- Laundry in Hall
- Dryer
- Washer
Home Security
- Fire and Smoke Detector
- Fire Sprinkler System
Outdoor Features
- Patio
- Shed
Schools
- Contact Agent Elementary School
- Long Beach Middle School
- Long Beach High School
Utilities
- Central Air
- Vented Exhaust Fan
- Heating System Uses Natural Gas
- Natural Gas Connected
- Gas Water Heater
- Cable TV Available
Community Details
- Electric Vehicle Charging Station
- Building Fire Alarm
Listing and Financial Details
- Assessor Parcel Number 1000-59-062-00-0154-0
Map
Home Values in the Area
Average Home Value in this Area
Tax History
| Year | Tax Paid | Tax Assessment Tax Assessment Total Assessment is a certain percentage of the fair market value that is determined by local assessors to be the total taxable value of land and additions on the property. | Land | Improvement |
|---|---|---|---|---|
| 2025 | $12,210 | $848 | $263 | $585 |
| 2024 | $1,574 | $880 | $273 | $607 |
| 2023 | $12,702 | $927 | $288 | $639 |
| 2022 | $12,702 | $988 | $307 | $681 |
| 2021 | $25,613 | $1,025 | $294 | $731 |
| 2020 | $20,435 | $1,544 | $866 | $678 |
| 2019 | $2,136 | $1,544 | $866 | $678 |
| 2018 | $6,457 | $1,544 | $0 | $0 |
| 2017 | $9,437 | $1,544 | $866 | $678 |
| 2016 | $1,906 | $1,544 | $659 | $885 |
| 2015 | $1,895 | $1,544 | $659 | $885 |
| 2014 | $1,895 | $1,544 | $659 | $885 |
| 2013 | $2,379 | $2,028 | $866 | $1,162 |
Property History
| Date | Event | Price | List to Sale | Price per Sq Ft |
|---|---|---|---|---|
| 09/30/2025 09/30/25 | Price Changed | $1,650,000 | -2.9% | $466 / Sq Ft |
| 07/08/2025 07/08/25 | For Sale | $1,699,000 | -- | $479 / Sq Ft |
Purchase History
| Date | Type | Sale Price | Title Company |
|---|---|---|---|
| Bargain Sale Deed | $895,000 | None Available | |
| Deed | $1,125,000 | -- | |
| Executors Deed | $195,000 | Fidelity National Title Ins | |
| Deed | $395,000 | -- |
Mortgage History
| Date | Status | Loan Amount | Loan Type |
|---|---|---|---|
| Open | $716,000 | New Conventional |
Source: OneKey® MLS
MLS Number: 883844
APN: 1000-59-062-00-0154-0
- 251 W Broadway Unit 306
- 161 W Beech St
- 260 W Broadway Unit 2G
- 237 W Walnut St
- 211 Laurelton Blvd
- 122 W Walnut St
- 215 National Blvd
- 235 W Park Ave Unit 503
- 185 W Park Ave Unit 209
- 100 W Broadway Unit 6Q
- 100 W Broadway Unit 7BB
- 65 W Broadway Unit 2G
- 65 W Beech St
- 140 Boardwalk Unit 710 B
- 140 Boardwalk Unit PH6 B
- 140 Boardwalk Unit 1009 B
- 140 Boardwalk Unit L5 B
- 140 Boardwalk Unit 510 B
- 140 Boardwalk Unit L2 B
- 245 W Chester St
- 235 W Broadway Unit C2
- 274 W Walnut St
- 211 W Walnut St
- 311 W Penn St
- 170 W Broadway Unit 4E
- 148 W Walnut St
- 353 W Broadway
- 321 W Walnut St Unit 2
- 307 National Blvd Unit 2nd Floor
- 100 W Broadway Unit 6HH
- 100 W Broadway Unit 6W
- 100 W Broadway Unit 7L
- 100 W Broadway Unit 6Q
- 100 W Broadway Unit 4S
- 65 W Broadway Unit 2G
- 65 W Broadway Unit 7G
- 370 W Broadway Unit 4K
- 134 W Chester St
- 35 W Olive St
- 237 W Market St Unit lower
