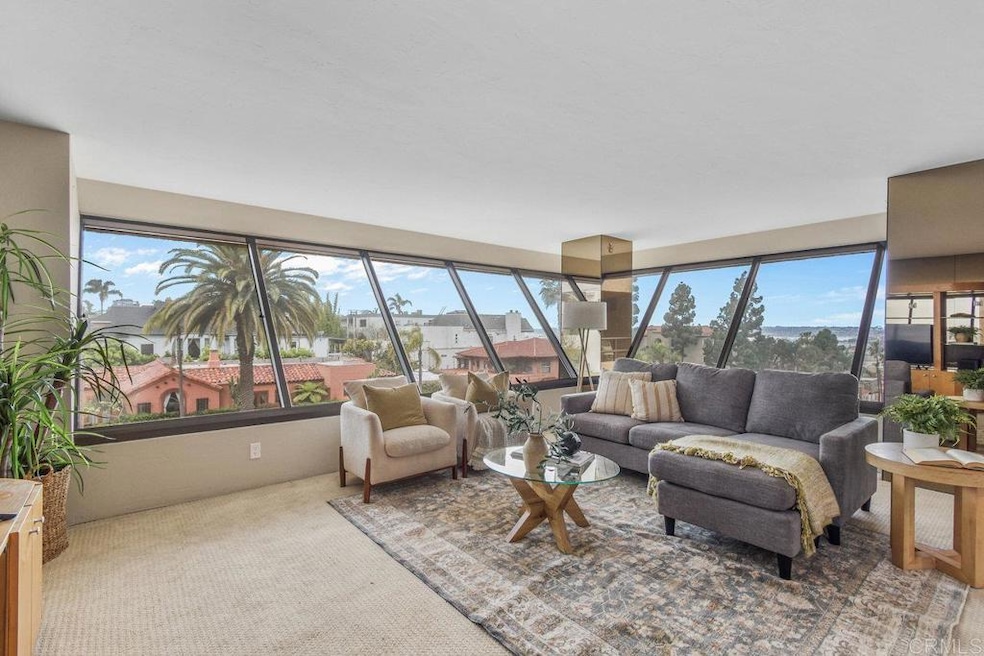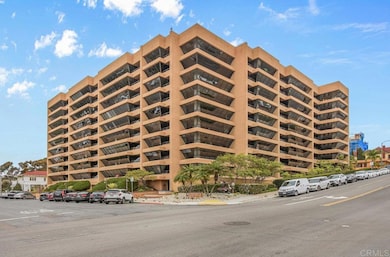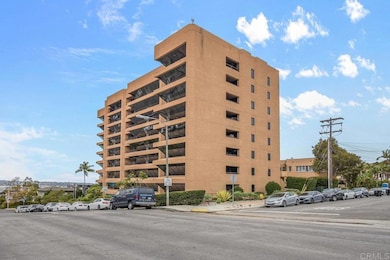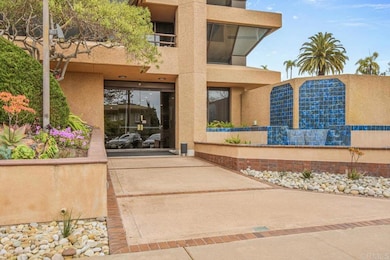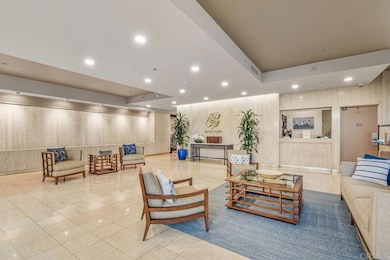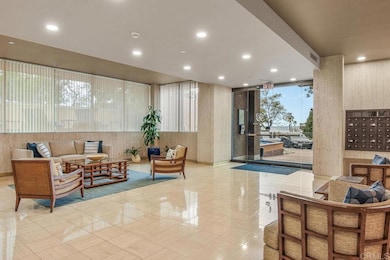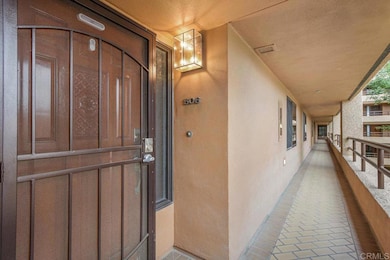Brittany Towers 230 W Laurel St Unit 506 Floor 2 San Diego, CA 92101
Bankers Hill NeighborhoodEstimated payment $7,283/month
Highlights
- Ocean View
- Heated Spa
- Main Floor Primary Bedroom
- Fitness Center
- 0.79 Acre Lot
- 1-minute walk to Waldo Dean Waterman Park and Monument
About This Home
Welcome to luxury living at the Brittany Tower in the highly desired neighborhood of Bankers Hill in San Diego, CA. This is a rare opportunity to own a piece of San Diego’s Skyline that encompasses Bay views as well as unobstructed plan-spotting airport views at their finest. This spectacular 5th story unit is one of few in the tower that offers two private balconies as well as 270-degree views from the main living room. There is plenty of natural light that pours into the 45-degree angled glare reducing windows that give this building its rare iconic design & function. Open both your balcony sliders to experience the uphill bay breeze that flows naturally through this unit. There is in-unit laundry, a walk-in primary closet inside the large primary ensuite bathroom with dual vanities, & a changing area. If you are searching for that luxury, feel at a fraction of the cost then the amenities that this building offers are sure to pique your interest. There is underground secured parking, dedicated front desk staff to assist, a community heated pool & hot tub, a full gym, locker rooms with saunas, a recreation room, BBQ area, a dedicated storage closet, a large community room with a bar area, a rentable guest room on the 2nd floor, & more. If this isn’t enough then maybe a close proximity to local eateries, fine dining experiences, the world famous 1,200-acre Balboa Park, world-class museums, & The San Diego Zoo, might just do the trick. If you need more then travel to nearby communities such as Little Italy, Downtown San Diego, & Hillcrest that tend to offer the best of the San Diego for your enjoyment.
Listing Agent
Coldwell Banker West Brokerage Email: anthony.andaya@gmail.com License #01793123 Listed on: 04/03/2025

Property Details
Home Type
- Condominium
Est. Annual Taxes
- $9,590
Year Built
- Built in 1984
Lot Details
- 1 Common Wall
- West Facing Home
HOA Fees
- $1,388 Monthly HOA Fees
Parking
- 1 Car Attached Garage
- Parking Available
- Parking Lot
- Controlled Entrance
- Community Parking Structure
Property Views
- Neighborhood
Home Design
- Entry on the 2nd floor
- Fire Rated Drywall
- Stone Siding
- Pre-Cast Concrete Construction
Interior Spaces
- 1,775 Sq Ft Home
- Living Room
Kitchen
- Eat-In Kitchen
- Electric Oven
- Electric Cooktop
- Freezer
- Ice Maker
- Kitchen Island
- Granite Countertops
- Disposal
Flooring
- Carpet
- Tile
Bedrooms and Bathrooms
- 3 Main Level Bedrooms
- Primary Bedroom on Main
- Walk-In Closet
- 2 Full Bathrooms
- Tile Bathroom Countertop
- Dual Vanity Sinks in Primary Bathroom
- Private Water Closet
- Bathtub with Shower
- Multiple Shower Heads
- Walk-in Shower
- Closet In Bathroom
Laundry
- Laundry Room
- Stacked Washer and Dryer
Home Security
- Closed Circuit Camera
- Pest Guard System
Pool
- Heated Spa
- In Ground Spa
- Heated Pool
- Pool Cover
Schools
- Florence Elementary School
- Roosevelt International Middle School
Utilities
- Forced Air Heating and Cooling System
- Hot Water Heating System
- Underground Utilities
- Water Purifier
- Sewer Paid
- Cable TV Available
Additional Features
- Balcony
- Urban Location
Listing and Financial Details
- Legal Lot and Block 289 / B
- Assessor Parcel Number 5330811118
- $32 per year additional tax assessments
- Seller Considering Concessions
Community Details
Overview
- Master Insurance
- 52 Units
- Brittany Tower West Owners Association, Phone Number (619) 232-0475
- Brittany Tower
- Maintained Community
- 11-Story Property
Amenities
- Community Barbecue Grill
- Sauna
- Banquet Facilities
- Recreation Room
- Community Storage Space
Recreation
- Community Spa
Pet Policy
- Pets Allowed with Restrictions
Security
- Security Service
- Resident Manager or Management On Site
- Controlled Access
- Fire and Smoke Detector
Map
About Brittany Towers
Home Values in the Area
Average Home Value in this Area
Tax History
| Year | Tax Paid | Tax Assessment Tax Assessment Total Assessment is a certain percentage of the fair market value that is determined by local assessors to be the total taxable value of land and additions on the property. | Land | Improvement |
|---|---|---|---|---|
| 2025 | $9,590 | $800,998 | $476,269 | $324,729 |
| 2024 | $9,590 | $785,293 | $466,931 | $318,362 |
| 2023 | $9,377 | $769,896 | $457,776 | $312,120 |
| 2022 | $9,126 | $754,800 | $448,800 | $306,000 |
| 2021 | $5,804 | $468,586 | $167,977 | $300,609 |
| 2020 | $5,648 | $463,782 | $166,255 | $297,527 |
| 2019 | $5,546 | $454,690 | $162,996 | $291,694 |
| 2018 | $5,184 | $445,775 | $159,800 | $285,975 |
| 2017 | $5,059 | $437,035 | $156,667 | $280,368 |
| 2016 | $4,977 | $428,467 | $153,596 | $274,871 |
| 2015 | $4,903 | $422,032 | $151,289 | $270,743 |
| 2014 | $4,824 | $413,766 | $148,326 | $265,440 |
Property History
| Date | Event | Price | List to Sale | Price per Sq Ft | Prior Sale |
|---|---|---|---|---|---|
| 04/03/2025 04/03/25 | For Sale | $967,000 | +30.7% | $545 / Sq Ft | |
| 02/25/2021 02/25/21 | Sold | $740,000 | -1.2% | $417 / Sq Ft | View Prior Sale |
| 01/28/2021 01/28/21 | Pending | -- | -- | -- | |
| 01/17/2021 01/17/21 | For Sale | $749,000 | -- | $422 / Sq Ft |
Purchase History
| Date | Type | Sale Price | Title Company |
|---|---|---|---|
| Grant Deed | $740,000 | First American Title Company | |
| Interfamily Deed Transfer | -- | None Available | |
| Interfamily Deed Transfer | -- | Commonwealth Land Title Co | |
| Interfamily Deed Transfer | -- | -- | |
| Interfamily Deed Transfer | -- | -- | |
| Interfamily Deed Transfer | -- | -- | |
| Interfamily Deed Transfer | -- | -- | |
| Interfamily Deed Transfer | -- | -- | |
| Deed | $265,000 | -- | |
| Deed | $230,000 | -- |
Mortgage History
| Date | Status | Loan Amount | Loan Type |
|---|---|---|---|
| Previous Owner | $584,000 | New Conventional |
Source: California Regional Multiple Listing Service (CRMLS)
MLS Number: PTP2502346
APN: 533-081-11-18
- 2445 Brant St Unit 309
- 2445 Brant St Unit 612
- 2414 Front St Unit 31
- 2414 Front St Unit 11C
- 2410 Albatross St Unit 9
- 2621 1st Ave
- 2620 2nd Ave Unit 5A
- 2620 2nd Ave Unit 5B
- 2730 Brant St
- 2266 Albatross St Unit B
- 2244 2nd Ave Unit 25
- 2206 Albatross St
- 2861 Brant St
- 2854 Albatross St
- 2400 5th Ave Unit 326
- 2400 5th Ave Unit 133
- 0 Reynard Way Unit PTP2508262
- 2604 5th Ave Unit 701
- 2604 5th Ave Unit 804
- 2604 5th Ave Unit 601
- 2445 Brant St Unit 304
- 2525 1st Ave
- 2351 Front St Unit ID1024455P
- 2329 Curlew St Unit 3
- 2230 Albatross St
- 2710 3rd Ave
- 2169 Brant St
- 2169 Brant St
- 2400 5th Ave
- 2400 5th Ave
- 2400 5th Ave
- 2400 5th Ave Unit 304
- 811 W Nutmeg St Unit 306
- 811 W Nutmeg St Unit 302
- 2400 Laurel St Unit 430
- 2121 1st Ave
- 2121 1st Ave
- 2121 1st Ave
- 2500 6th Ave Unit 702
- 2350 6th Ave
