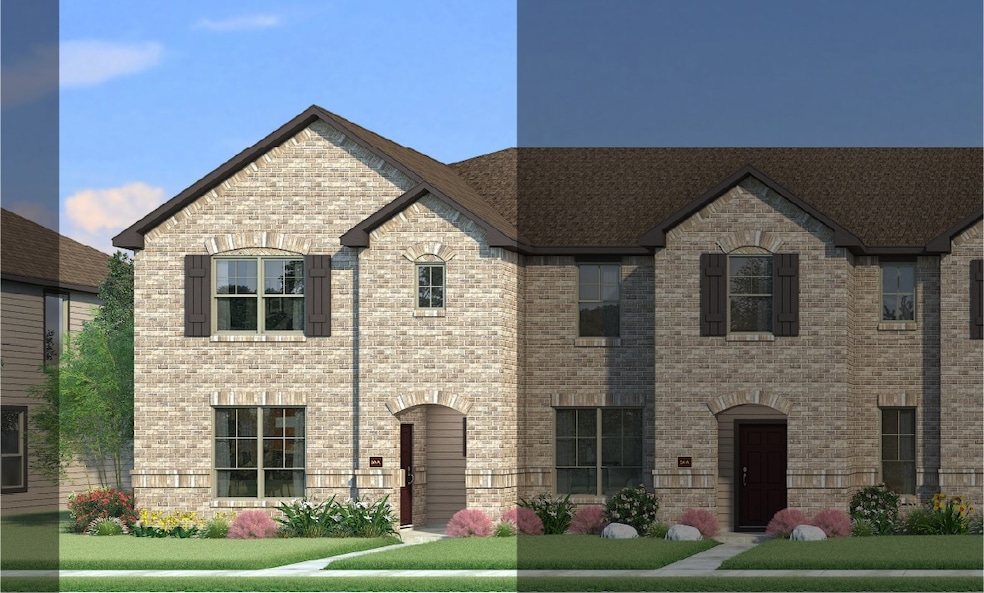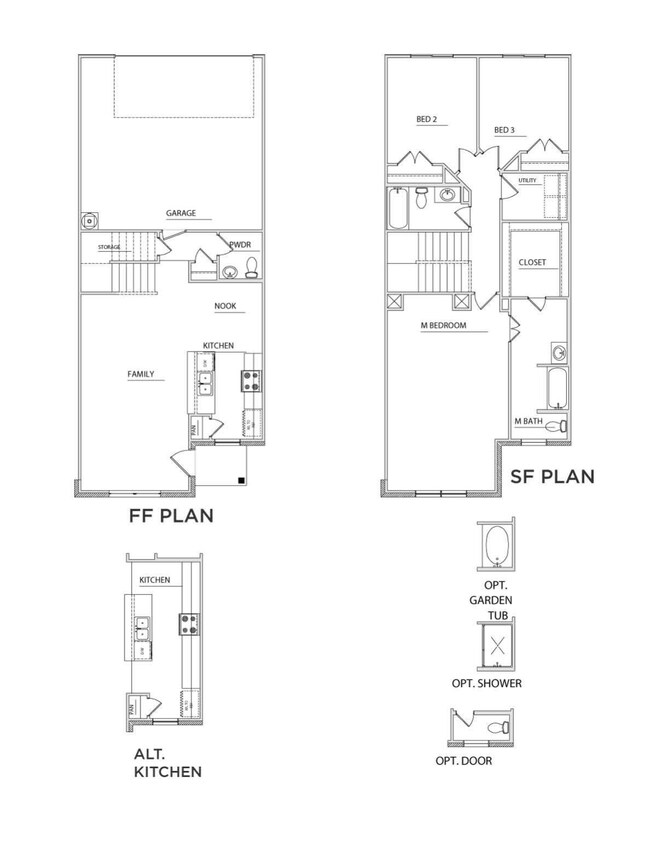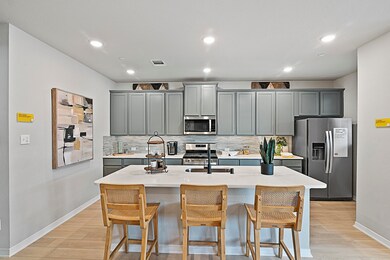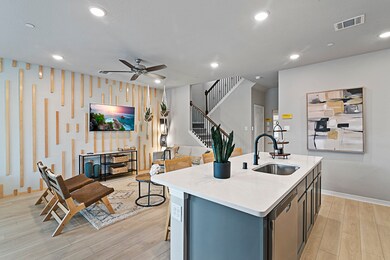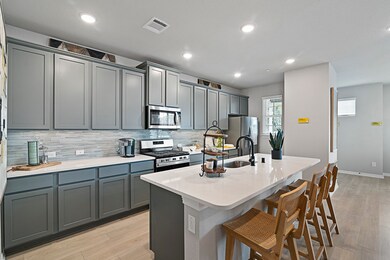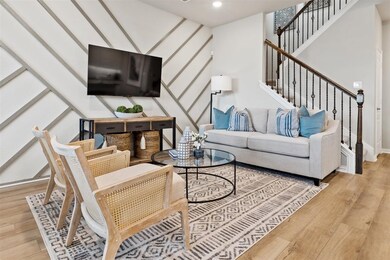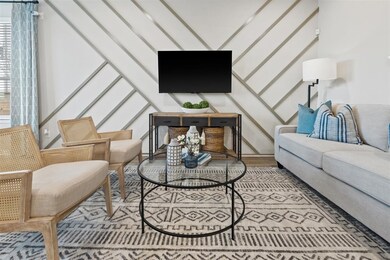230 Wagon Spoke Way Unit 13 Fort Worth, TX 76120
John T White NeighborhoodEstimated payment $2,351/month
Highlights
- New Construction
- Traditional Architecture
- 2 Car Attached Garage
- Open Floorplan
- Granite Countertops
- Eat-In Kitchen
About This Home
MLS# 20992350 - Built by HistoryMaker Homes - Oct 2025 completion! ~ This stunning 3-bedroom, 3-bathroom townhouse in Mockingbird Estates Townhomes offers a contemporary living experience in the Fort Worth ISD. Boasting an impressive 1,719 sq. ft., this traditional-style home features three primary bedrooms, ideal for family living or hosting guests. The open floorplan is enhanced by granite countertops, an eat-in kitchen, and a spacious living area. Enjoy the convenience of a double vanity, walk-in closets, and wired for data for modern living. The home is designed for comfort with central electric heating and cooling systems. Additional highlights include a 2-car garage, rain gutters, and ample lighting. Scheduled for completion by 10-30-2025, this residence combines modern amenities with a prime location near esteemed schools such as Loweryrd Elementary and Eastern Hills High School. Don’t miss this opportunity to own a brand-new townhouse in a desirable community!
Townhouse Details
Home Type
- Townhome
Year Built
- Built in 2025 | New Construction
Lot Details
- 1,786 Sq Ft Lot
HOA Fees
- $325 Monthly HOA Fees
Parking
- 2 Car Attached Garage
- Single Garage Door
- Garage Door Opener
Home Design
- Traditional Architecture
- Brick Exterior Construction
- Slab Foundation
- Composition Roof
Interior Spaces
- 1,719 Sq Ft Home
- 2-Story Property
- Open Floorplan
- Wired For Data
- Smart Home
Kitchen
- Eat-In Kitchen
- Electric Range
- Microwave
- Dishwasher
- Granite Countertops
- Disposal
Flooring
- Carpet
- Luxury Vinyl Plank Tile
Bedrooms and Bathrooms
- 3 Bedrooms
- Walk-In Closet
- Double Vanity
Laundry
- Laundry in Utility Room
- Washer and Electric Dryer Hookup
Outdoor Features
- Exterior Lighting
- Rain Gutters
Schools
- Loweryrd Elementary School
- Eastern Hills High School
Utilities
- Forced Air Zoned Heating and Cooling System
- Underground Utilities
- High Speed Internet
- Cable TV Available
Listing and Financial Details
- Tax Lot 16
- Assessor Parcel Number 43078888
Community Details
Overview
- Association fees include management, insurance, ground maintenance
- First Service Residential Association
- Mockingbird Estates Townhomes Subdivision
Amenities
- Community Mailbox
Security
- Fire and Smoke Detector
- Fire Sprinkler System
Map
Home Values in the Area
Average Home Value in this Area
Property History
| Date | Event | Price | List to Sale | Price per Sq Ft | Prior Sale |
|---|---|---|---|---|---|
| 07/30/2025 07/30/25 | Sold | -- | -- | -- | View Prior Sale |
| 07/26/2025 07/26/25 | Off Market | -- | -- | -- | |
| 07/18/2025 07/18/25 | Pending | -- | -- | -- | |
| 07/18/2025 07/18/25 | For Sale | $324,990 | -- | $189 / Sq Ft |
Source: North Texas Real Estate Information Systems (NTREIS)
MLS Number: 20992350
- 226 Wagon Spoke Way Unit 13
- 228 Wagon Spoke Way Unit Bldg 13
- 224 Wagon Spoke Way Unit Bldg 13
- 240 Territory Trail Unit Bldg 15
- 242 Territory Trail Unit Bldg 15
- 234 Territory Trail Unit Bldg 15
- 238 Territory Trail Unit 15
- 236 Territory Trail Unit Bldg 15
- 6812 Randol Mill Rd Unit 115
- 217 Williams Rd
- 7004 Sylvan Meadows Dr
- 800 Green Heath Ave
- 101 Flyaway Ln
- 912 Iona Dr
- 920 Iona Dr
- 107 E Loop 820
- 821 Glenndon Dr
- 221 Sandy Ln
- 621 Sandy Trail
- 916 Glenndon Dr
