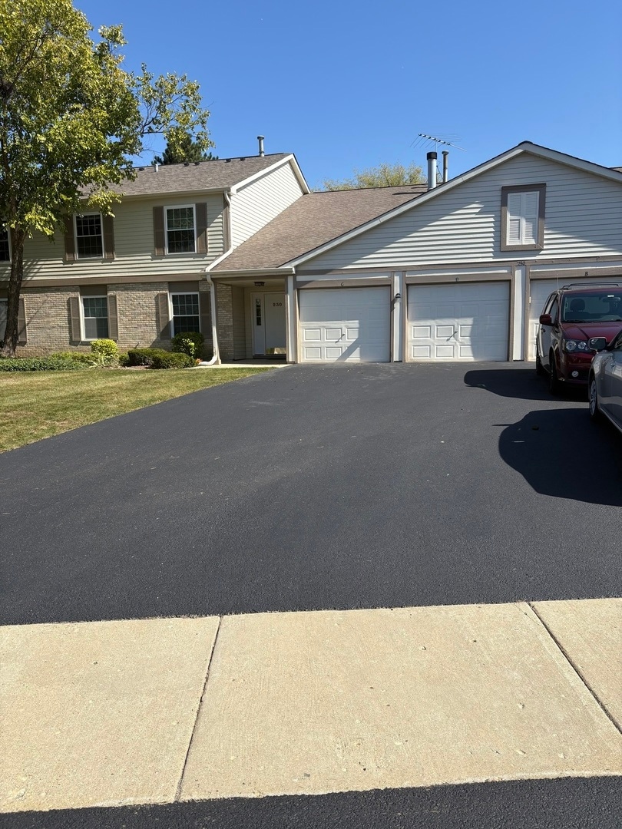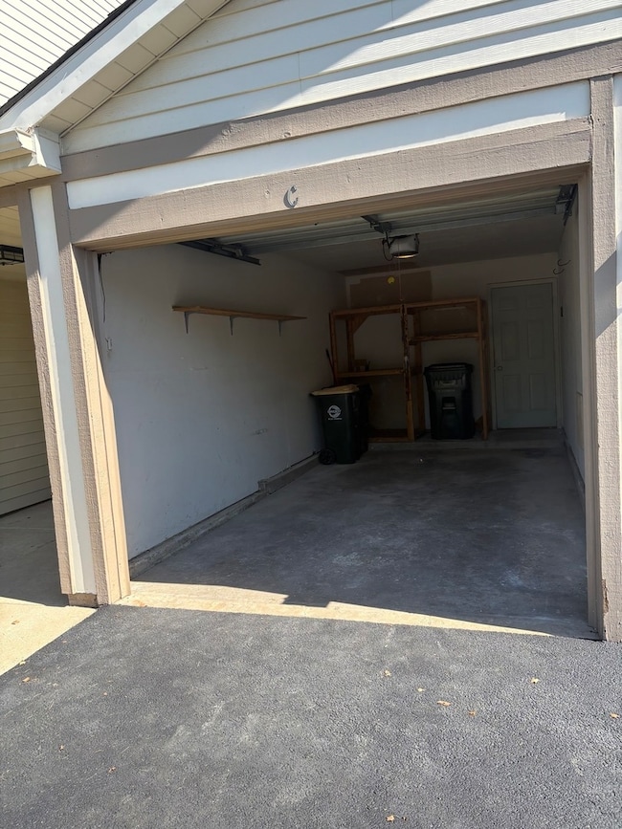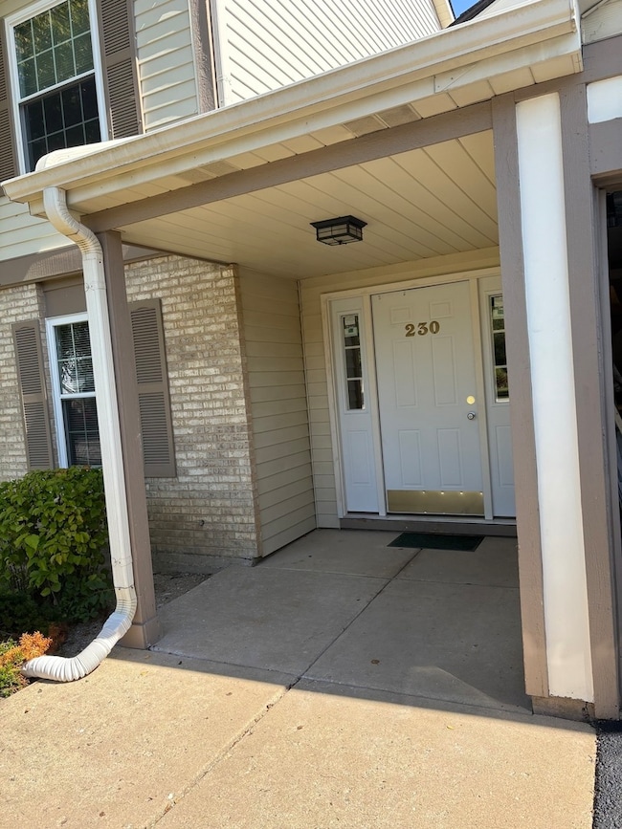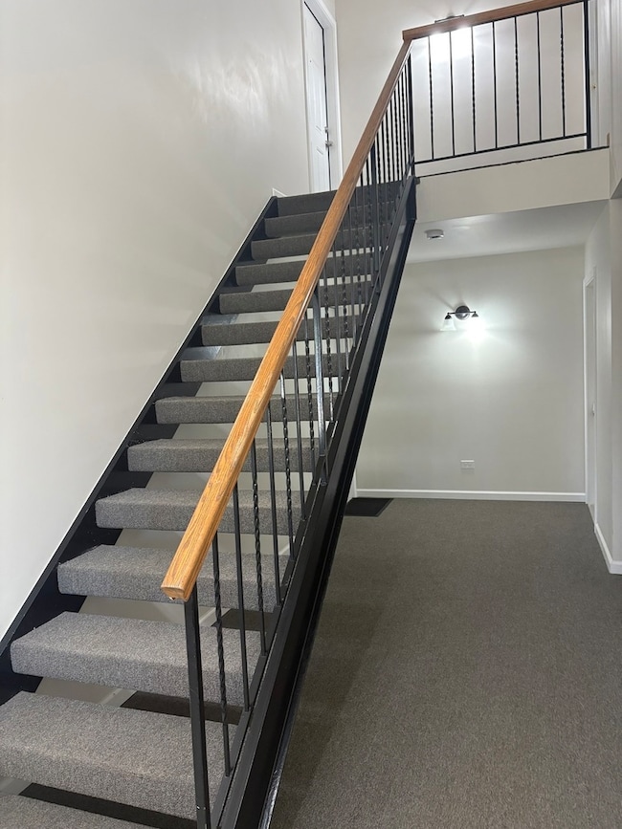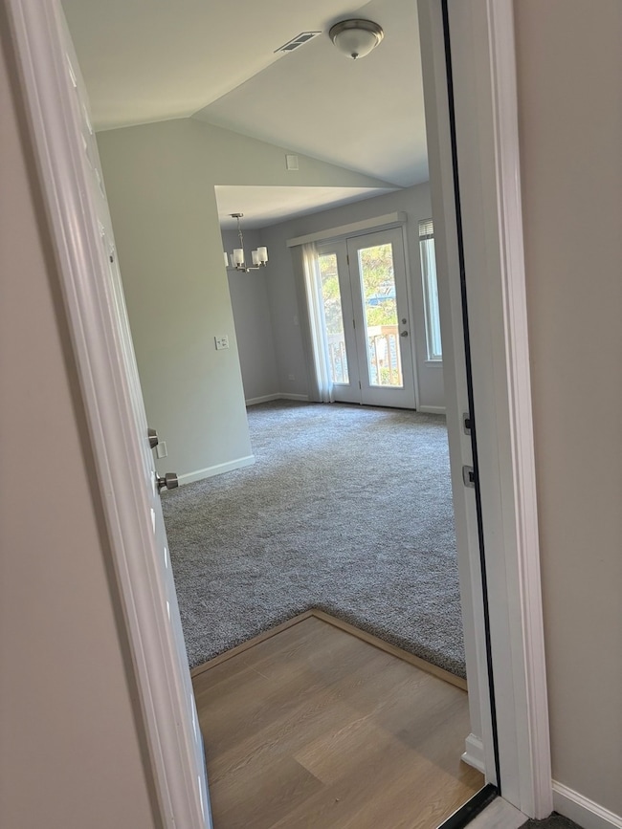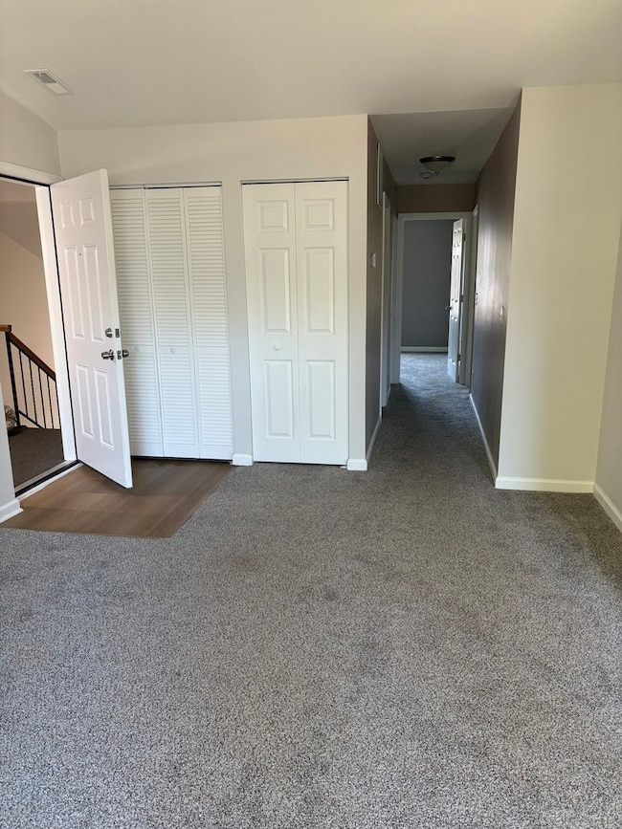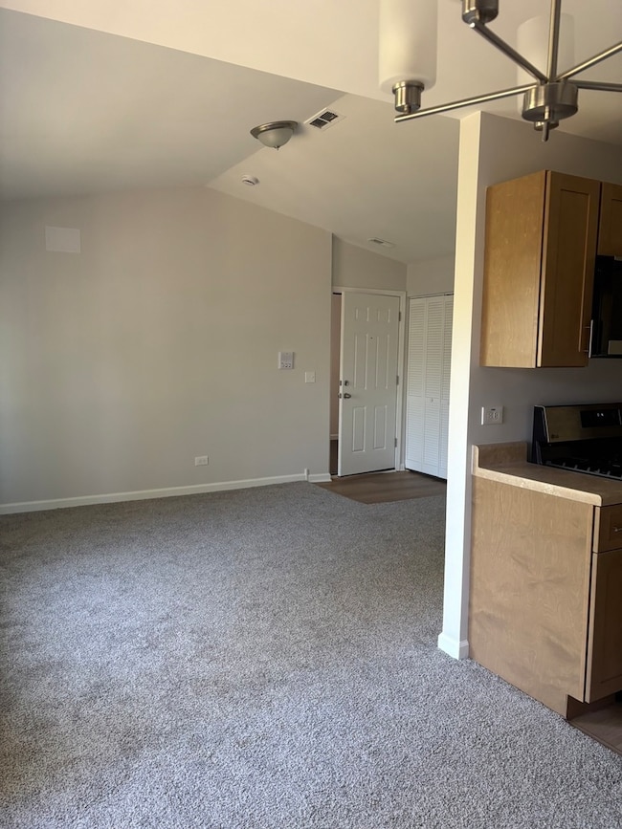230 Wethington Dr Unit C Wauconda, IL 60084
Highlights
- L-Shaped Dining Room
- Balcony
- Living Room
- Jefferson Elementary School Rated A-
- Intercom
- Resident Manager or Management On Site
About This Home
Welcome to your cozy retreat! This freshly renovated 2-bedroom, 2-bathroom condo offers modern comforts in a quiet neighborhood. Step inside to discover a fully updated interior featuring contemporary finishes, new flooring, fresh paint, and a stylish kitchen perfect for everyday living. Amenities include: new kitchen cabinets, new appliances (including in unit washer and dryer), new HVAC system; new windows, newly renovated bathrooms and spacious cathedral ceiling. The master bedroom has a walk in closet and private bathroom. Enjoy your morning coffee on the balcony, overlooking a courtyard surrounded by nature. Located nearby downtown Wauconda, this condo provides easy access to shops, restaurants, and many water activities on the Bangs Lake. No smoking allowed. Renter is responsible for utilities payments (gas, internet, etc).
Condo Details
Home Type
- Condominium
Est. Annual Taxes
- $3,932
Year Built
- Built in 1995
Parking
- 1 Car Garage
- Driveway
- Parking Included in Price
Home Design
- Entry on the 2nd floor
- Asphalt Roof
- Concrete Perimeter Foundation
Interior Spaces
- 920 Sq Ft Home
- 1-Story Property
- Family Room
- Living Room
- L-Shaped Dining Room
- Intercom
Kitchen
- Range
- Microwave
- Dishwasher
Flooring
- Carpet
- Vinyl
Bedrooms and Bathrooms
- 2 Bedrooms
- 2 Potential Bedrooms
- 2 Full Bathrooms
Laundry
- Laundry Room
- Dryer
- Washer
Outdoor Features
- Balcony
Schools
- Wauconda Elementary School
- Wauconda Middle School
- Wauconda Comm High School
Utilities
- Forced Air Heating and Cooling System
- Heating System Uses Natural Gas
- 100 Amp Service
Listing and Financial Details
- Security Deposit $2,000
- Property Available on 12/1/25
- Rent includes water, parking, scavenger, exterior maintenance, lawn care, snow removal
Community Details
Overview
- 4 Units
- Christine Johnson Association, Phone Number (847) 459-1222
- Crestview Estates Subdivision
- Property managed by CRESTVIEW ESTATES
Pet Policy
- Dogs and Cats Allowed
Additional Features
- Common Area
- Resident Manager or Management On Site
Map
Source: Midwest Real Estate Data (MRED)
MLS Number: 12526479
APN: 09-25-406-039
- 303 Stillwater Ct Unit 1106
- 315 Hill St Unit A
- 25570 W High St
- 25578 W High St
- 25586 W High St
- 107 Hammond Ave
- 701 Lake Shore Dr
- 25721 W Lakeview Ave
- 25235 W Hermosa Ave
- 146 E Mill St
- 908 Ridge Ave
- 125 E Mill St Unit D103
- 450 N Main St Unit S307A
- 124 Hubbard Ct
- 0 Bonner Rd
- 26587 N Cherrywood Ln
- 26290 N Us Highway 12
- 26220 N Hill Ave
- 225 Regency Ct Unit A
- 23785 W Barnswallow Ln
- 290 Crestview Dr Unit C
- 423 Grand Blvd Unit 423
- 27065 N Ridge St
- 709 Lake Shore Dr
- 712 Grand Blvd
- 200 Marlene Ct Unit 1
- 350 S Main St Unit 1
- 350 S Main St Unit 4
- 350 S Main St Unit 12
- 228 S Church St Unit 1
- 443 N Main St
- 378 White Oak Ln
- 827 Shoreline Rd Unit B
- 27996 W Roberts Rd
- 26895 N Bernice St
- 21839 W Riviera Ct Unit G
- 1330 Baroque Ave
- 33 Crescent Rd Unit ID1237897P
- 27888 N Beech St
- 105-112 E Sanctuary Dr Unit 109-3B
