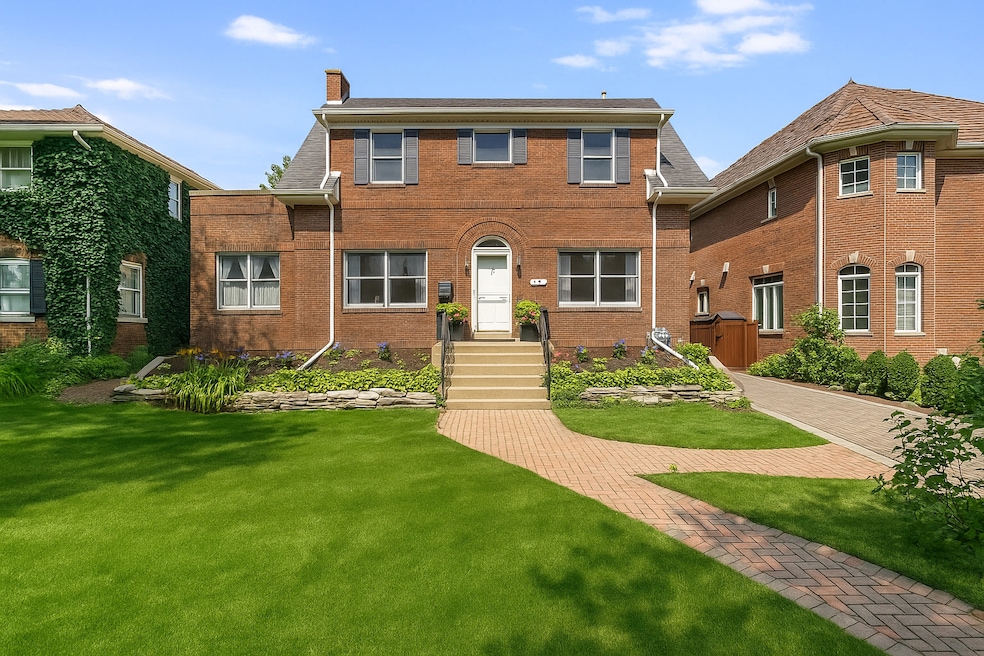
230 Wisner St Park Ridge, IL 60068
Estimated payment $6,241/month
Highlights
- Colonial Architecture
- Wood Flooring
- Formal Dining Room
- Eugene Field Elementary School Rated A-
- Bonus Room
- 4-minute walk to Morgan Park
About This Home
Located in the sought-after Country Club neighborhood of Park Ridge, this expanded Colonial blends classic charm with modern functionality. Just blocks from Uptown Park Ridge, top-rated schools, parks, and the Metra, it offers unmatched convenience. Inside, you're welcomed by a spacious living room with a cozy fireplace-perfect for relaxing or entertaining. Hardwood floors run throughout both the first and second levels, adding warmth and timeless appeal. The separate dining room flows into a chef's kitchen with a large island, generous eating area, and open views into the family room-ideal for gatherings and everyday living. Upstairs, four generously sized bedrooms offer ample closet space. The standout primary suite is a true retreat, featuring two walk-in closets, en suite bath, and its own laundry room for added convenience. The partially finished basement includes a private entrance, making it perfect for guests, a home office, or recreation. It also offers a second laundry area and a fully equipped second kitchen with a stove, pantry, fridge, freezer, and ample counter space-ideal for entertaining or extended stays. The unfinished area provides abundant storage and a dedicated workshop for hobbies or DIY projects.
Home Details
Home Type
- Single Family
Est. Annual Taxes
- $16,488
Year Built
- Built in 1925
Lot Details
- Lot Dimensions are 53 x 155
- Fenced
Parking
- 2 Car Garage
- Driveway
- Parking Included in Price
Home Design
- Colonial Architecture
- Brick Exterior Construction
- Asphalt Roof
- Concrete Perimeter Foundation
Interior Spaces
- 2,417 Sq Ft Home
- 2-Story Property
- Skylights
- Wood Burning Fireplace
- Family Room
- Living Room with Fireplace
- Formal Dining Room
- Bonus Room
- Wood Flooring
- Partial Basement
Bedrooms and Bathrooms
- 4 Bedrooms
- 4 Potential Bedrooms
- Walk-In Closet
- Dual Sinks
- Separate Shower
Laundry
- Laundry Room
- Laundry in multiple locations
Additional Features
- Balcony
- Forced Air Heating and Cooling System
Listing and Financial Details
- Homeowner Tax Exemptions
Map
Home Values in the Area
Average Home Value in this Area
Tax History
| Year | Tax Paid | Tax Assessment Tax Assessment Total Assessment is a certain percentage of the fair market value that is determined by local assessors to be the total taxable value of land and additions on the property. | Land | Improvement |
|---|---|---|---|---|
| 2024 | $18,370 | $60,897 | $15,264 | $45,633 |
| 2023 | $17,575 | $71,000 | $15,264 | $55,736 |
| 2022 | $17,575 | $71,000 | $15,264 | $55,736 |
| 2021 | $16,748 | $58,396 | $7,632 | $50,764 |
| 2020 | $16,150 | $58,396 | $7,632 | $50,764 |
| 2019 | $15,832 | $64,172 | $7,632 | $56,540 |
| 2018 | $14,321 | $53,479 | $6,572 | $46,907 |
| 2017 | $14,277 | $53,479 | $6,572 | $46,907 |
| 2016 | $13,988 | $53,479 | $6,572 | $46,907 |
| 2015 | $12,967 | $44,666 | $5,512 | $39,154 |
| 2014 | $12,728 | $44,666 | $5,512 | $39,154 |
| 2013 | $12,039 | $44,666 | $5,512 | $39,154 |
Property History
| Date | Event | Price | Change | Sq Ft Price |
|---|---|---|---|---|
| 08/29/2025 08/29/25 | Pending | -- | -- | -- |
| 08/29/2025 08/29/25 | For Sale | $895,000 | -- | $370 / Sq Ft |
Mortgage History
| Date | Status | Loan Amount | Loan Type |
|---|---|---|---|
| Closed | $65,000 | Unknown |
Similar Homes in the area
Source: Midwest Real Estate Data (MRED)
MLS Number: 12458632
APN: 09-25-316-020-0000
- 320 Grant Place
- 229 East Ave
- 112 East Ave
- 7437 N Ozark Ave
- 516 N Prospect Ave
- 624 N Merrill St
- 611 East Ave
- 170 N Northwest Hwy Unit 410
- 170 N Northwest Hwy Unit 407
- 7525 N Overhill Ave Unit 206
- 300 Meacham Ave
- 416 W Cuttriss St
- 210 Berry Pkwy
- 740 Wisner St
- 7255 N Oriole Ave
- 7441 N Oriole Ave
- 812 Elm St
- 7246 N Oleander Ave
- 7059 N Ottawa Ave
- 809 W Touhy Ave






